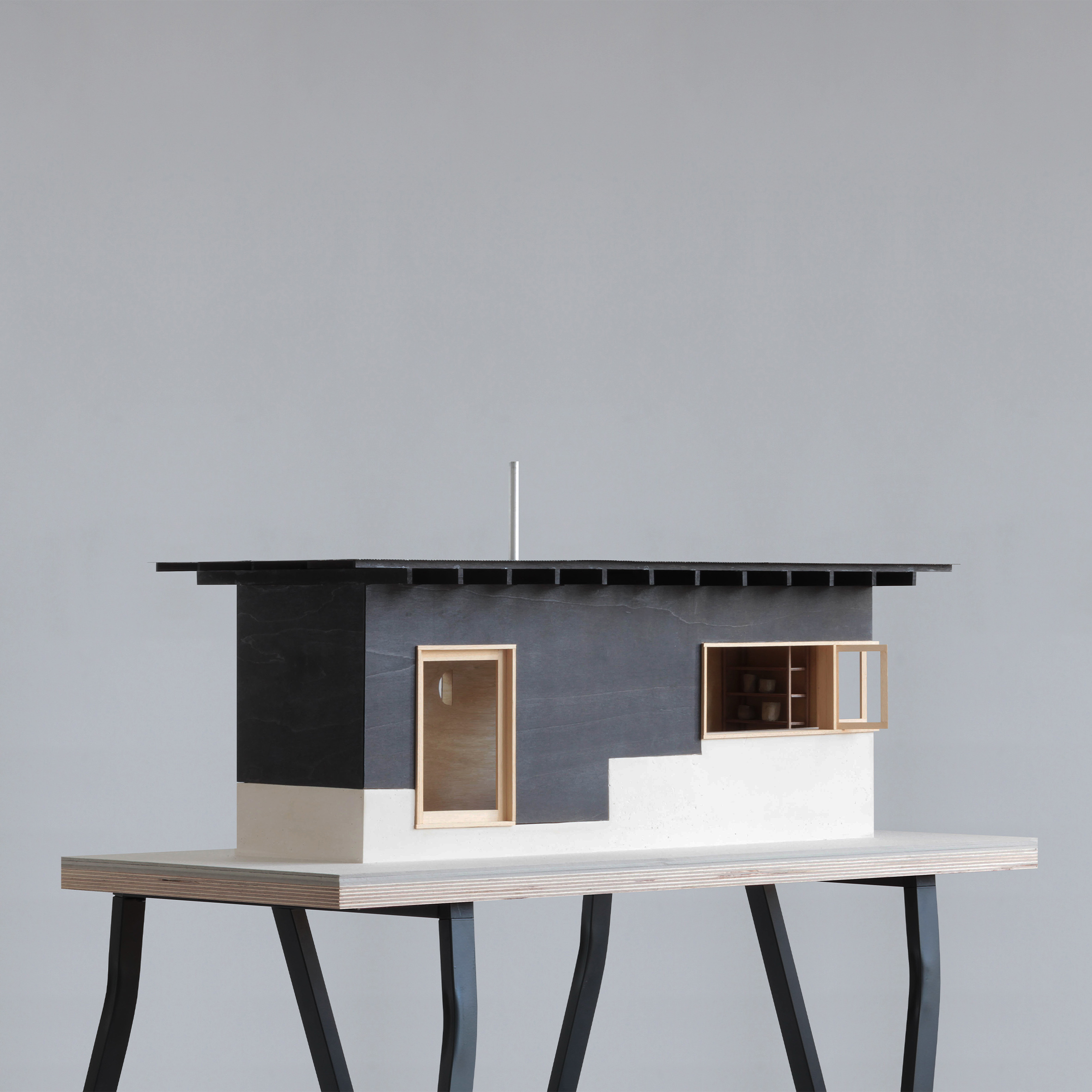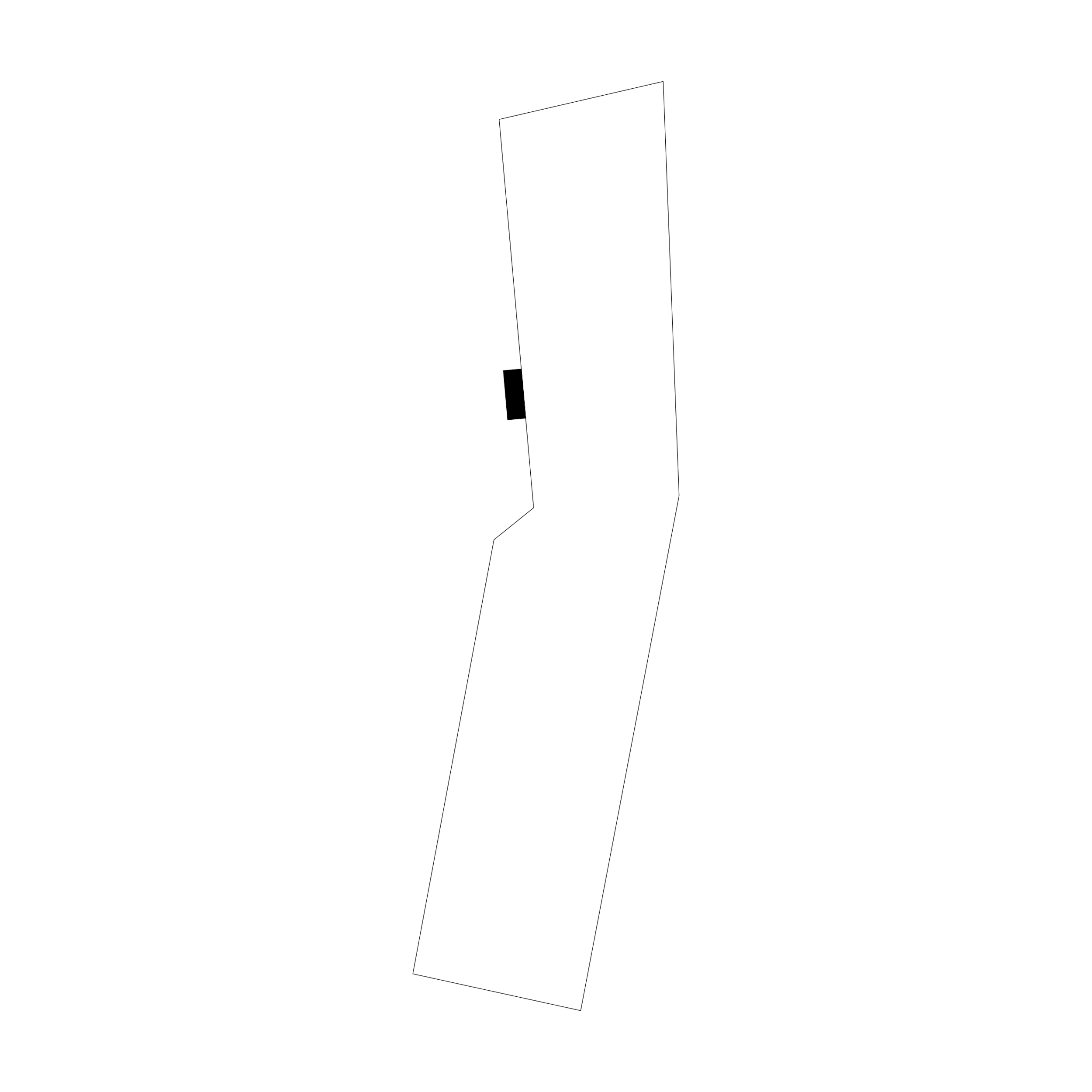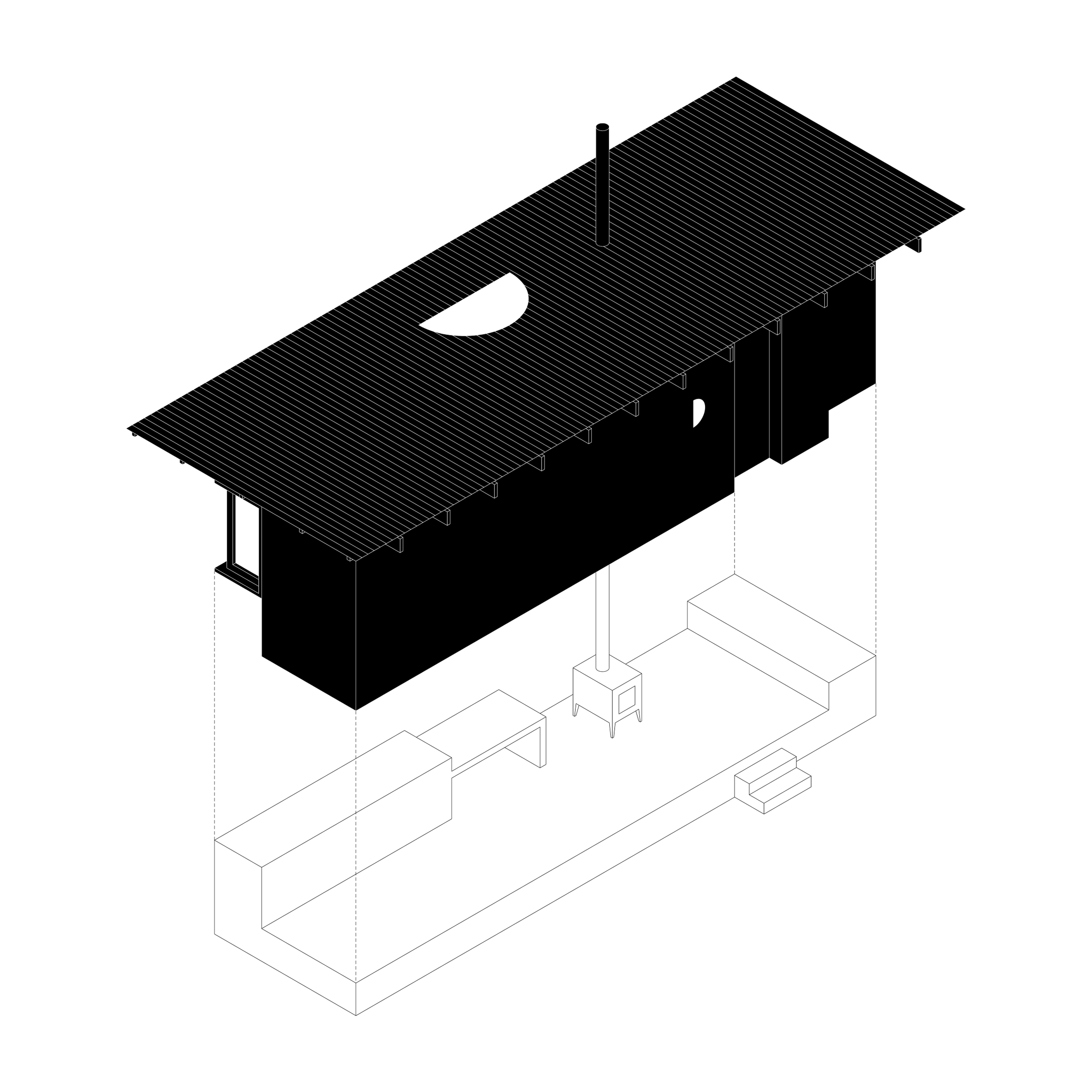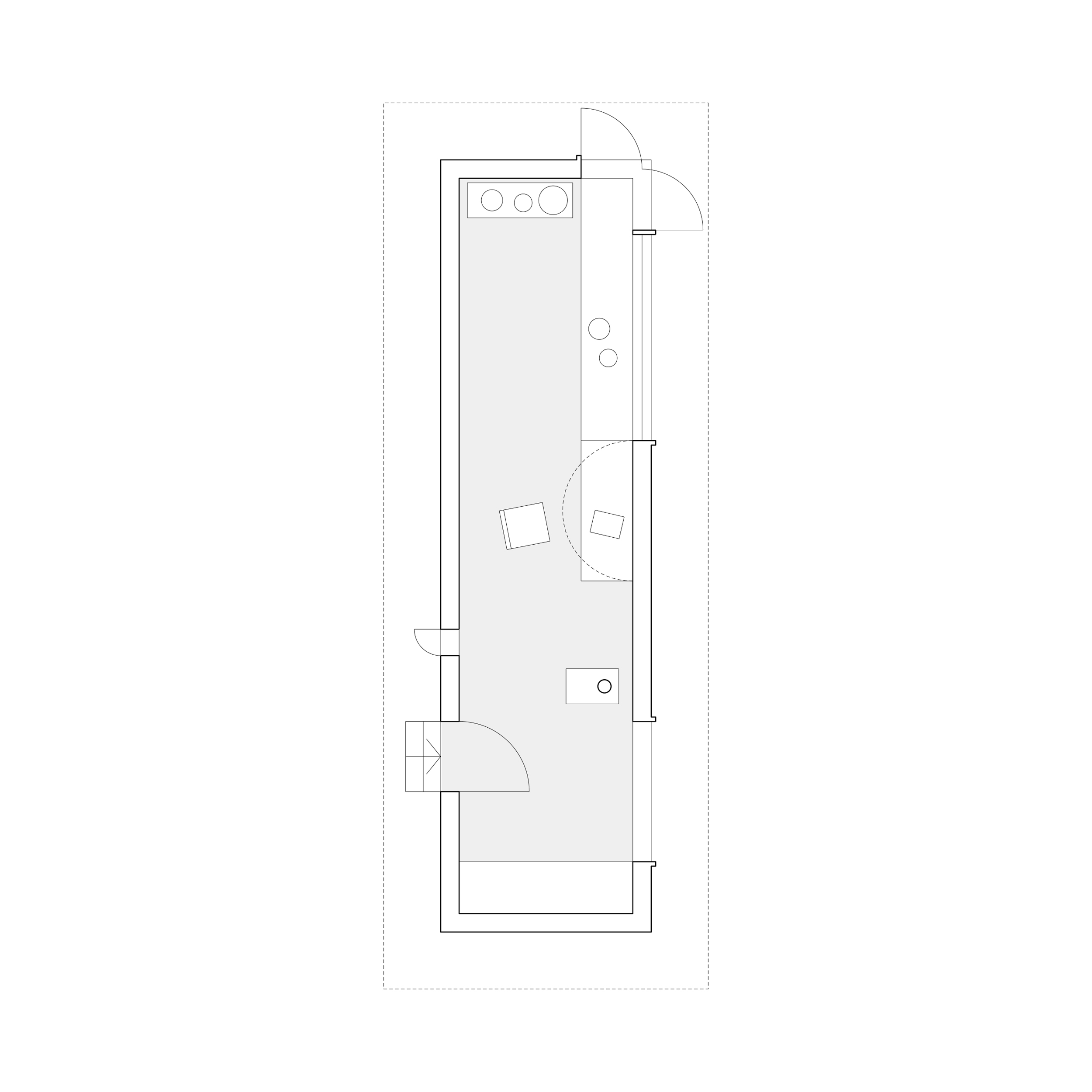




016 A ROOM FOR A GARDENER
SPECULATIVE PROPOSAL
2018
SPECULATIVE PROPOSAL
2018
Situated in a sheltered valley in North East England, the project
concerns the design of a small study and workspace for a gardener within the
grounds of a large kitchen garden.
The building takes the form of a long room of narrow proportions, sufficient in scale to comfortably accommodate a single occupant. It is conceived as a building composed of two interlocking parts - a lightweight structure and a heavy base - redolent of a complex timber joint. The concrete podium defines a kind of topographic condition, formed and scaled in accordance with specific practical functions: a bench for rest; a desk for study; a high worktop for manual work; a floor for general occupation.
The structure situates itself at the very edge of the site. Like a sentinel, it watches over the landscape, straddling the line between the wild terrain of the valley and the cultivated ground of the garden.
The garden-facing elevation features, at one end, a large, nearly full-height window bookended by a low bench seat; and at the other, a long corner window spanning the length of a raised work surface. At the centre of the building, a semi-circular skylight admits light into the room, illuminating a desk situated directly beneath. Beside the desk is positioned a stove, the flue of which punctures the plywood soffit of the interior and breaks the flat line of the corrugated metal roof above.
In distinct contrast to the garden elevation, the opposing facade is highly reserved in character. A deeply recessed door is located at the termination of a set of steps forming part of the concrete podium to which the building’s timber structure is secured. A diminutive window in the shape of a half circle accompanies the entrance door, acting as a viewing aperture to the world beyond the garden.
The building takes the form of a long room of narrow proportions, sufficient in scale to comfortably accommodate a single occupant. It is conceived as a building composed of two interlocking parts - a lightweight structure and a heavy base - redolent of a complex timber joint. The concrete podium defines a kind of topographic condition, formed and scaled in accordance with specific practical functions: a bench for rest; a desk for study; a high worktop for manual work; a floor for general occupation.
The structure situates itself at the very edge of the site. Like a sentinel, it watches over the landscape, straddling the line between the wild terrain of the valley and the cultivated ground of the garden.
The garden-facing elevation features, at one end, a large, nearly full-height window bookended by a low bench seat; and at the other, a long corner window spanning the length of a raised work surface. At the centre of the building, a semi-circular skylight admits light into the room, illuminating a desk situated directly beneath. Beside the desk is positioned a stove, the flue of which punctures the plywood soffit of the interior and breaks the flat line of the corrugated metal roof above.
In distinct contrast to the garden elevation, the opposing facade is highly reserved in character. A deeply recessed door is located at the termination of a set of steps forming part of the concrete podium to which the building’s timber structure is secured. A diminutive window in the shape of a half circle accompanies the entrance door, acting as a viewing aperture to the world beyond the garden.