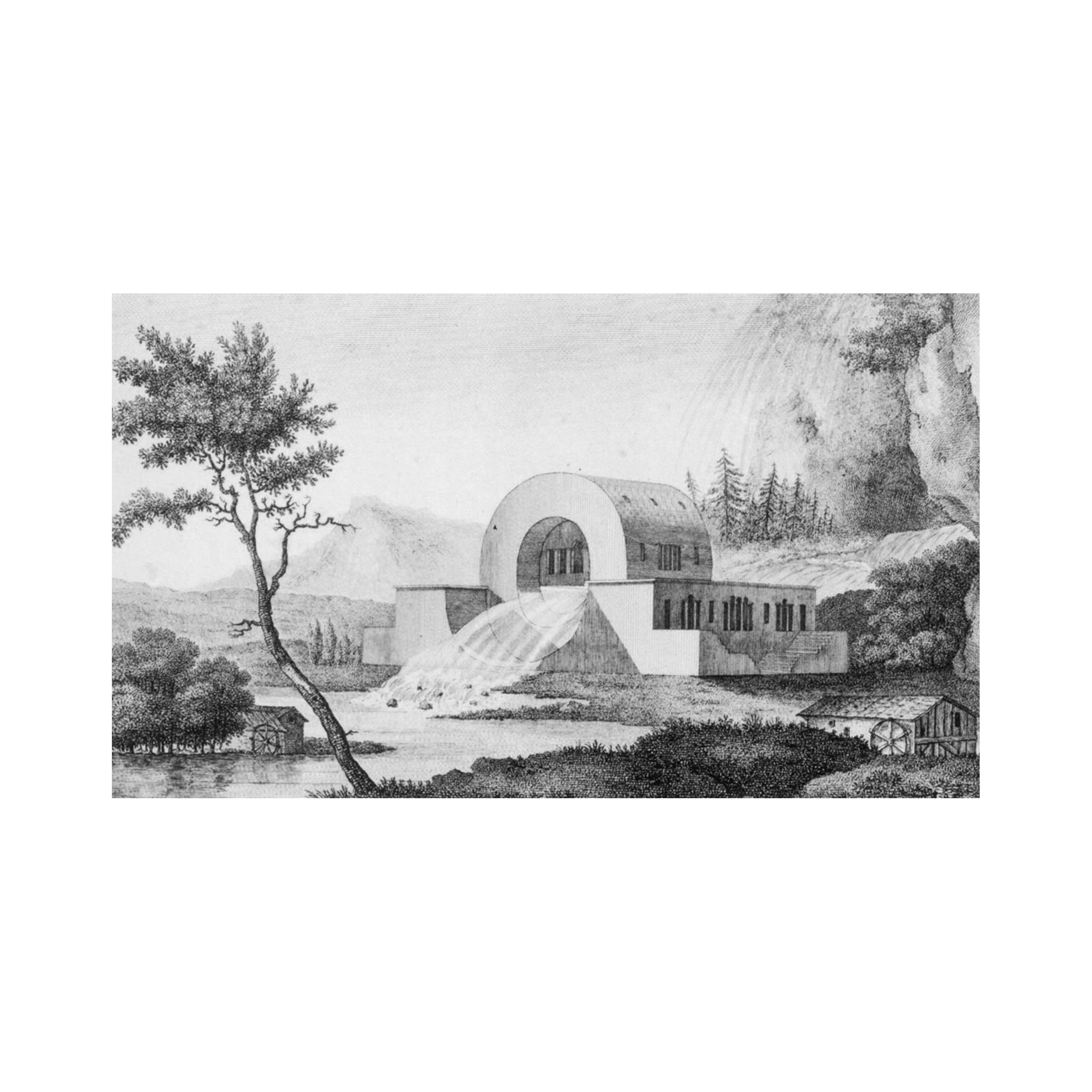
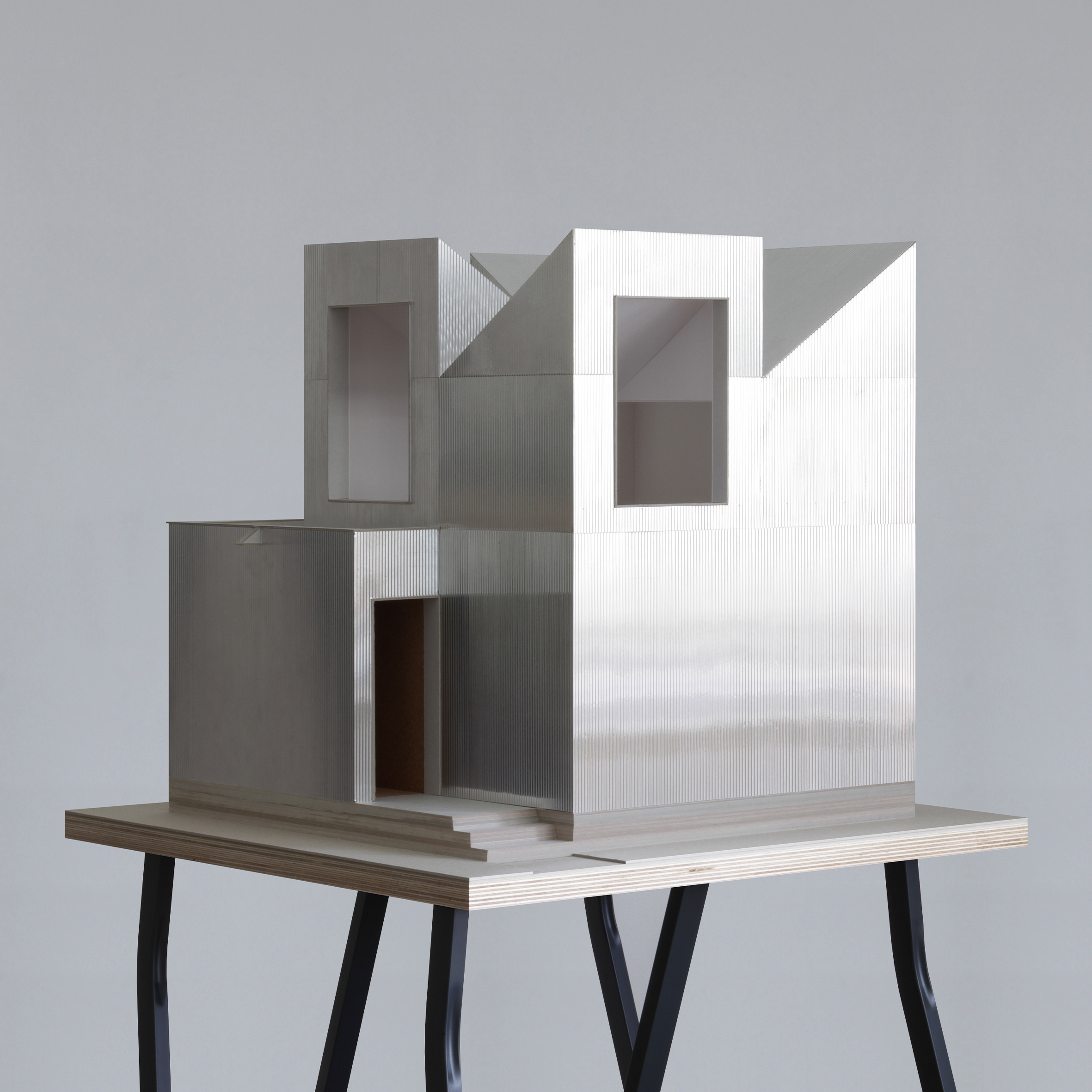
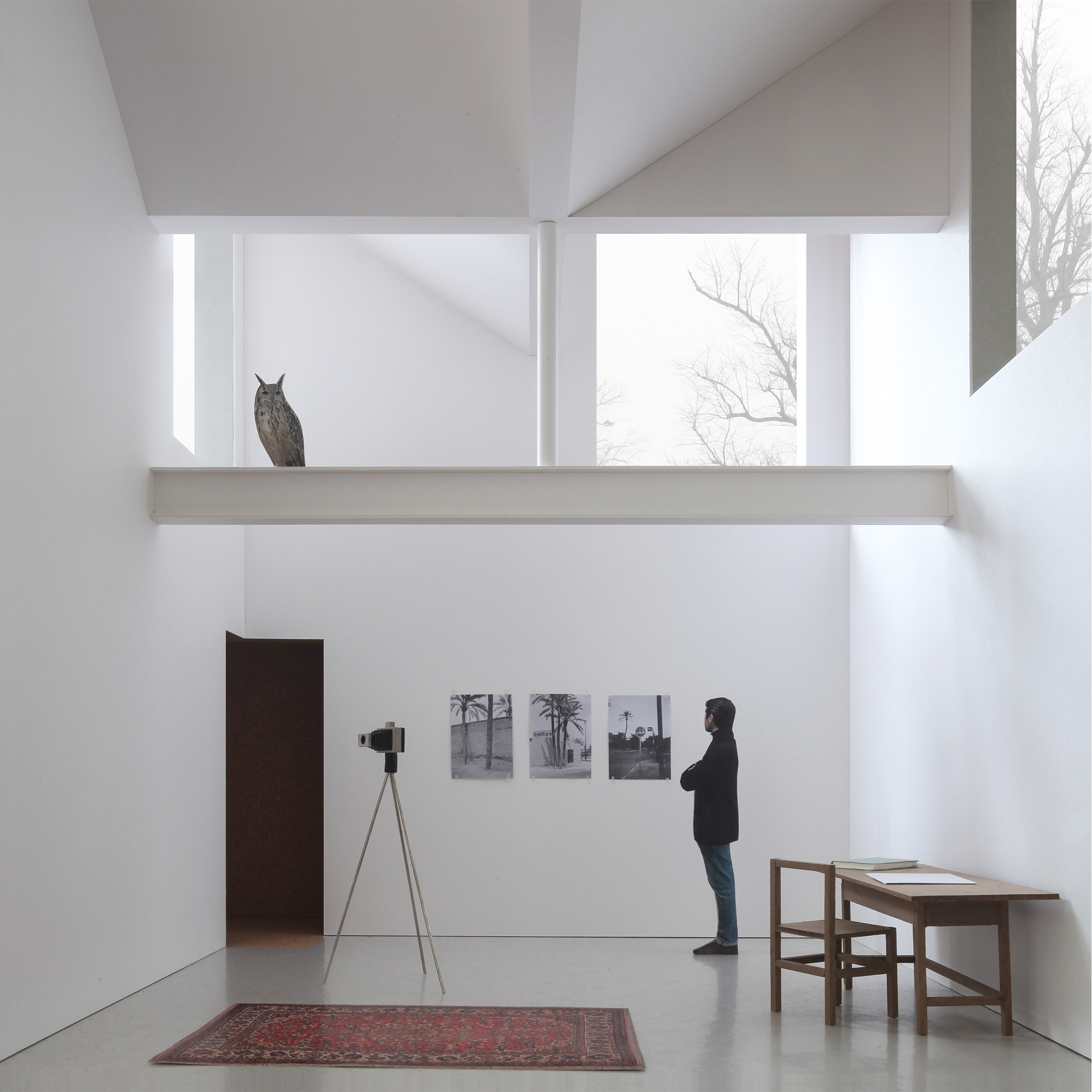
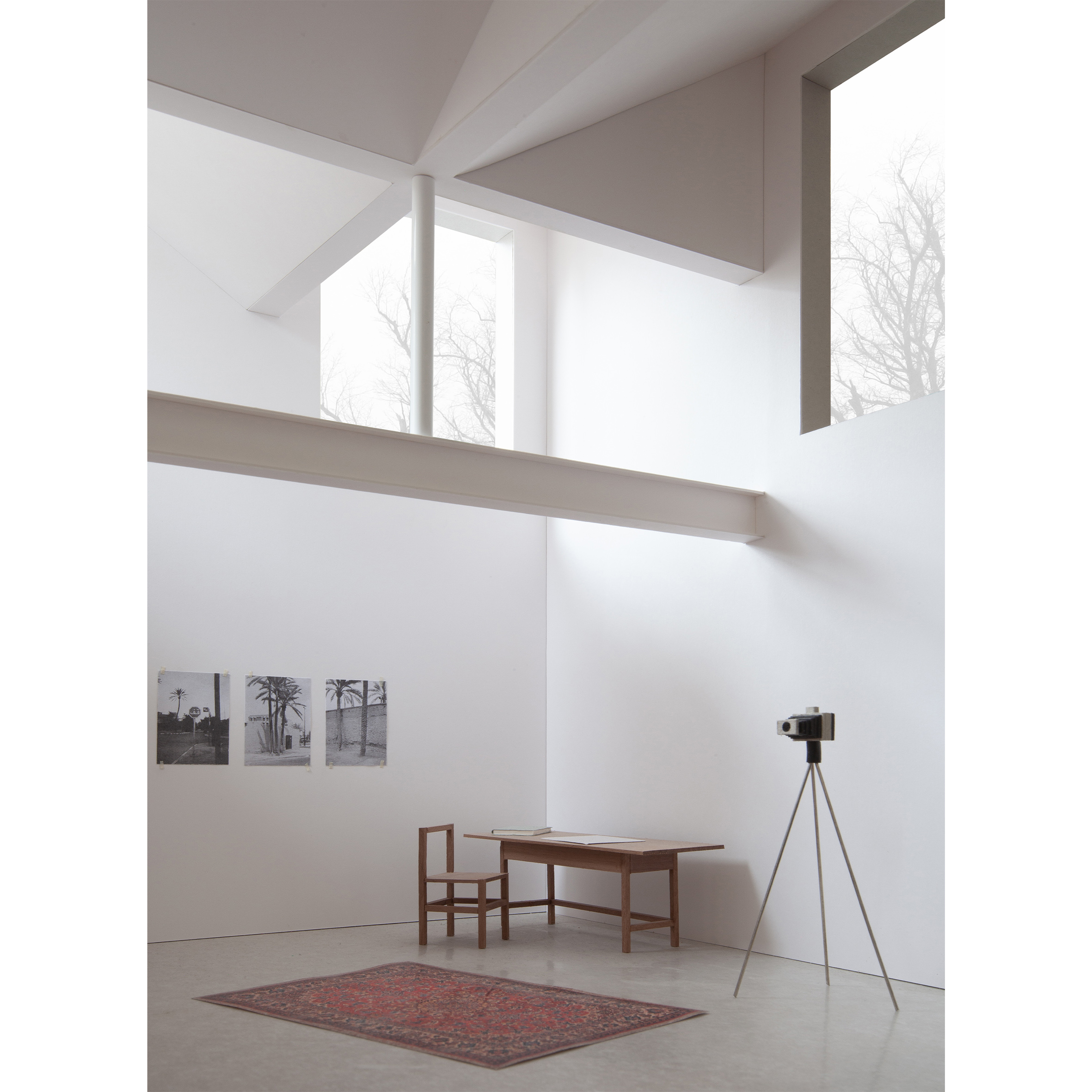
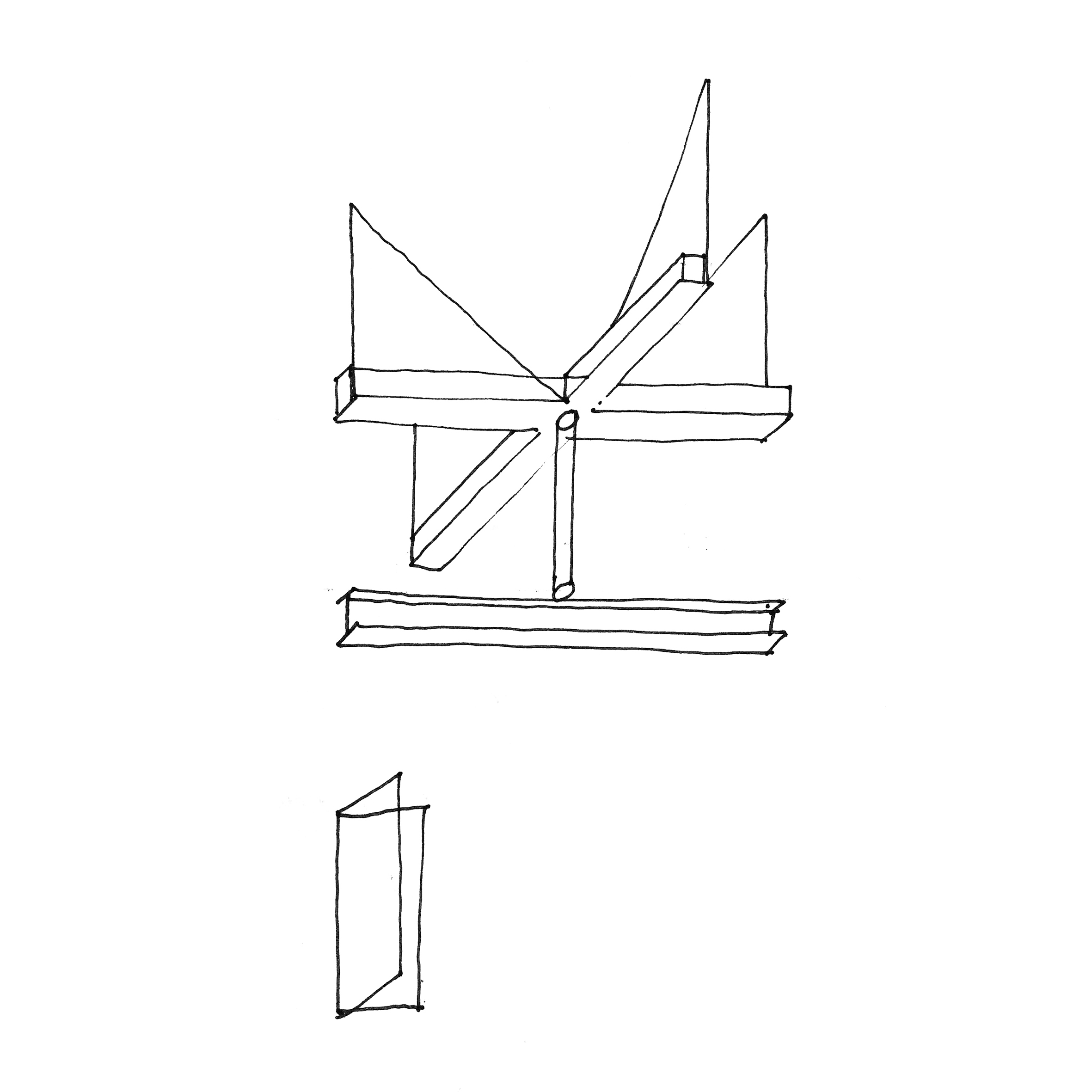
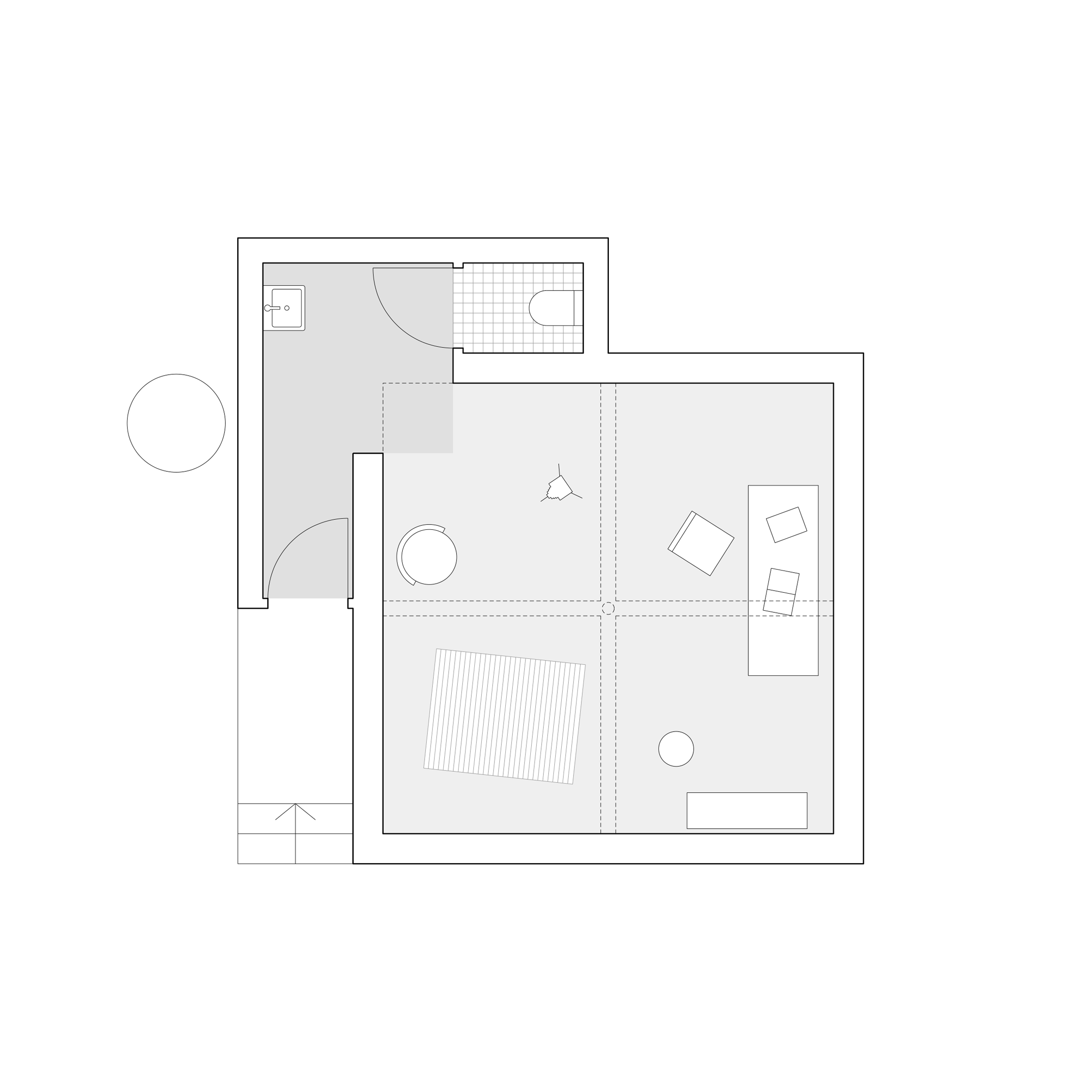
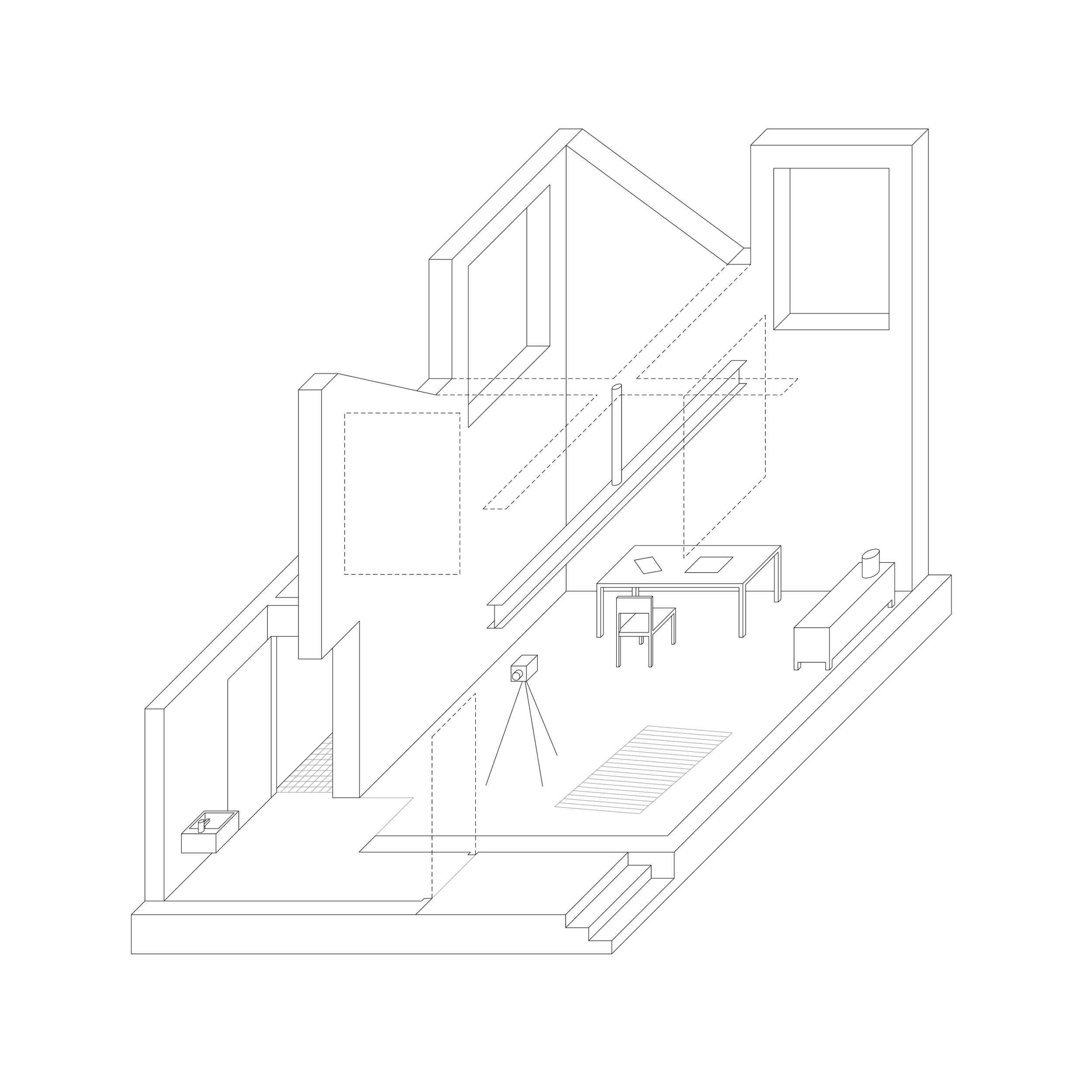
007 A STUDIO FOR A PHOTOGRAPHER
SPECULATIVE PROPOSAL
2018
SPECULATIVE PROPOSAL
2018
The project is one developed for a photographer who, having
relocated from the city to the countryside, needed a functional,
low-maintenance building in which to practice his discipline.
The studio is composed of two spaces of different scale and character. The smaller of the two (containing an entrance, storage space and washroom) adopts the scale of a conventional single-height room, its surfaces clad in cork. Contrastingly, the larger space - serving as the photographer’s studio - is a bright, lofty room illuminated by four high-level windows, each oriented in different directions. Like the aperture of a camera’s lens, blinds mounted within each of the window frames permit an exceptionally high degree of control over the behaviour of natural light within the room.
A beam spanning between two of the studio’s walls acts to stabilise the structure laterally and form a spatial distinction between the lower and upper half of the space. A thin steel column, positioned midway along the beam’s span, provides support for the roof structure, and acts to visually demarcate the upper volume of the room into four compartments, each characterised by a distinct light quality.
The studio is composed of two spaces of different scale and character. The smaller of the two (containing an entrance, storage space and washroom) adopts the scale of a conventional single-height room, its surfaces clad in cork. Contrastingly, the larger space - serving as the photographer’s studio - is a bright, lofty room illuminated by four high-level windows, each oriented in different directions. Like the aperture of a camera’s lens, blinds mounted within each of the window frames permit an exceptionally high degree of control over the behaviour of natural light within the room.
A beam spanning between two of the studio’s walls acts to stabilise the structure laterally and form a spatial distinction between the lower and upper half of the space. A thin steel column, positioned midway along the beam’s span, provides support for the roof structure, and acts to visually demarcate the upper volume of the room into four compartments, each characterised by a distinct light quality.