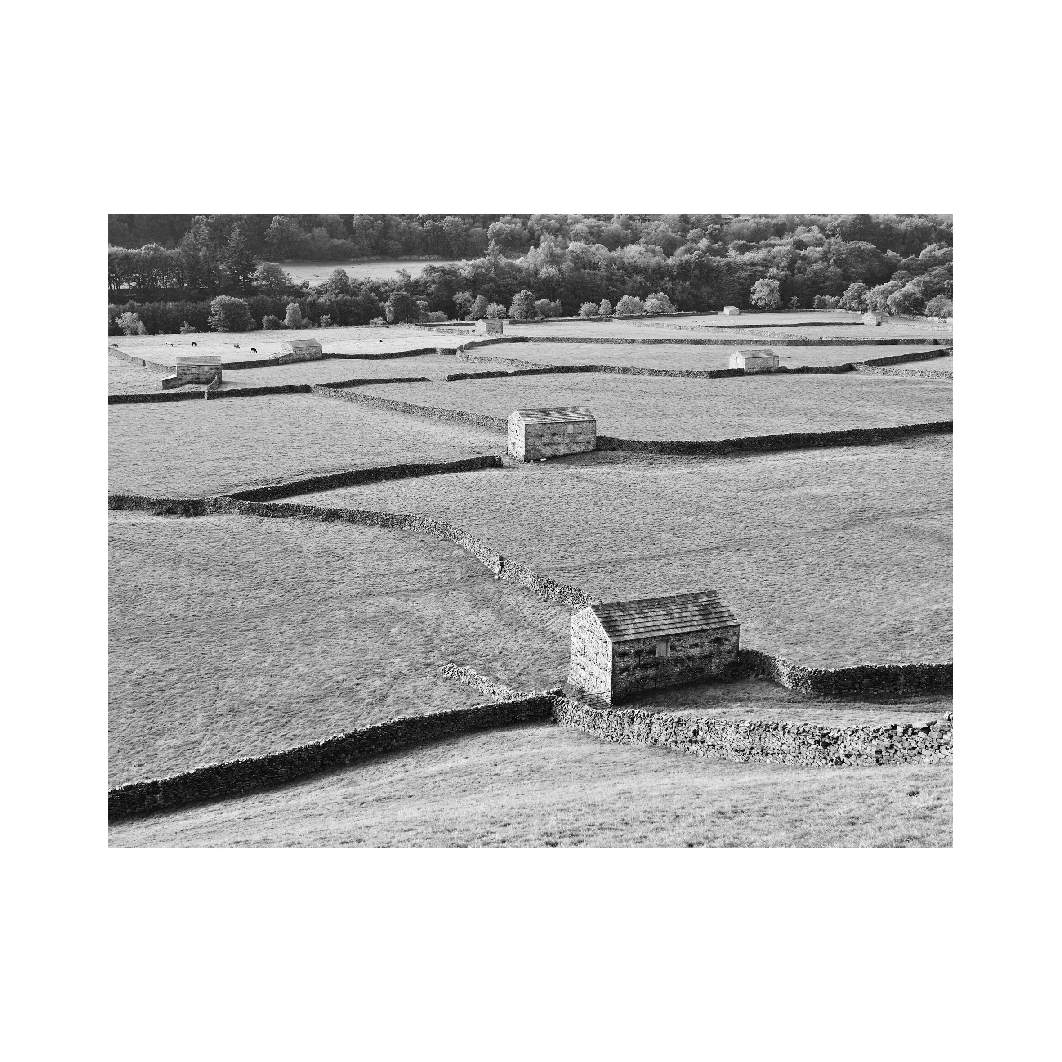
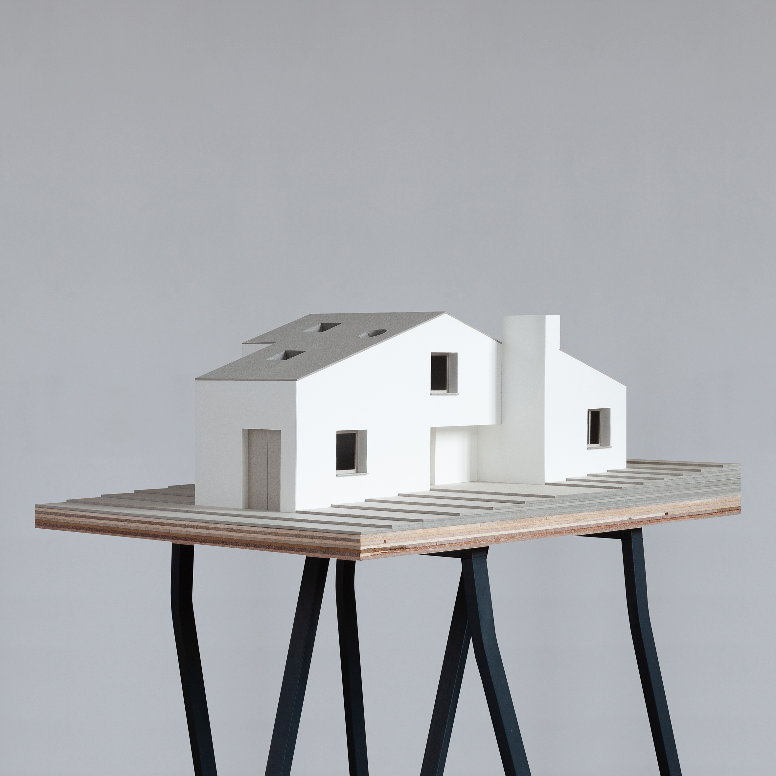
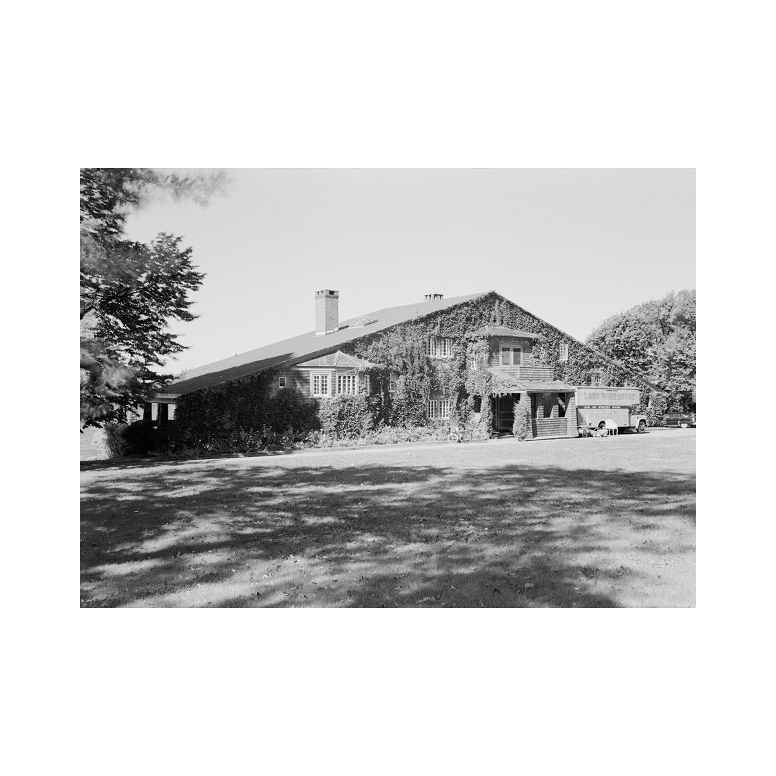

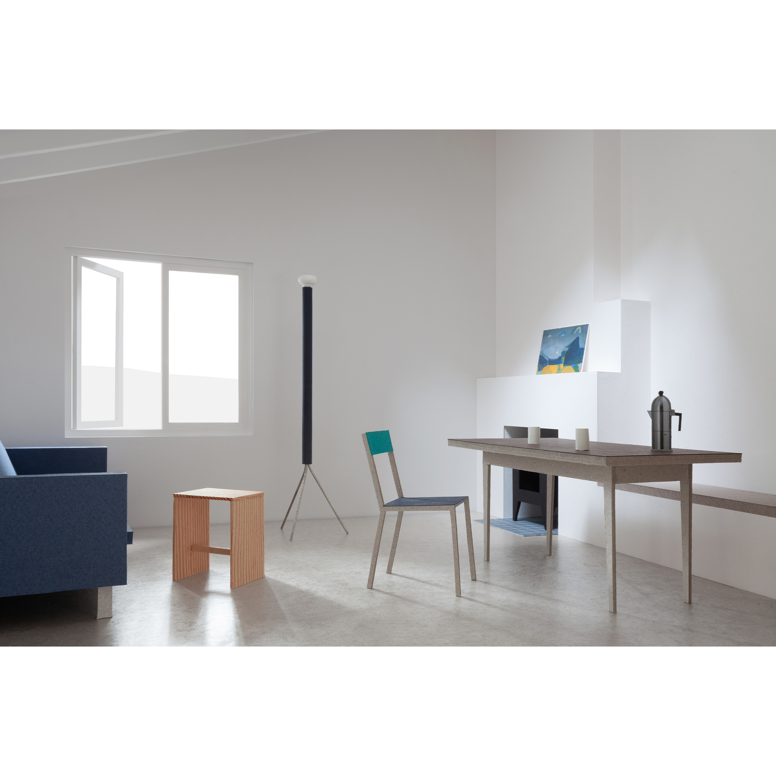
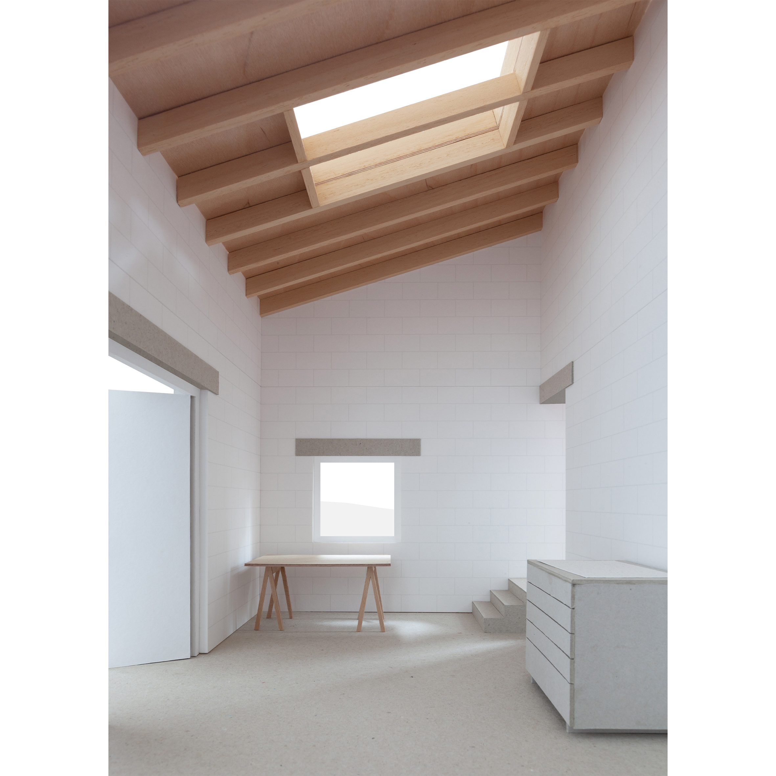
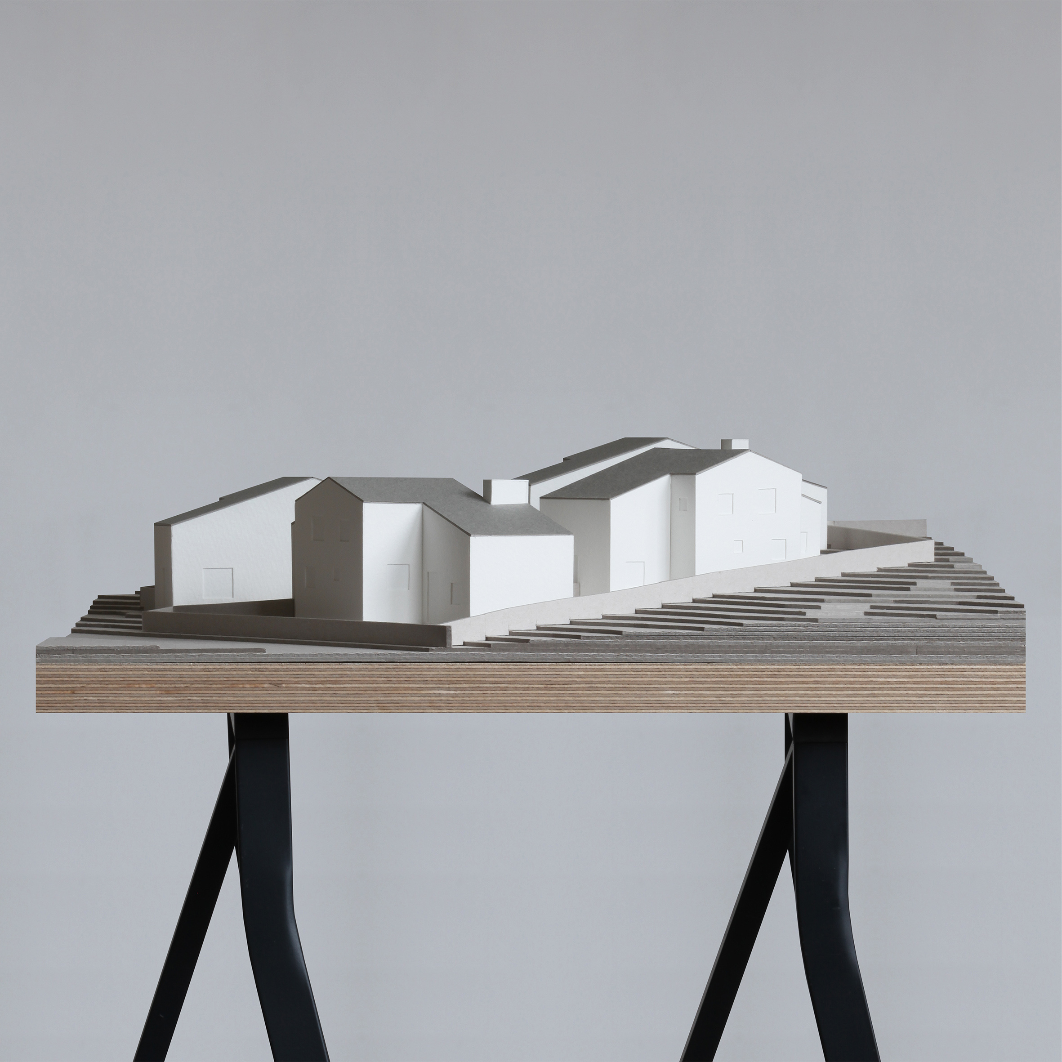
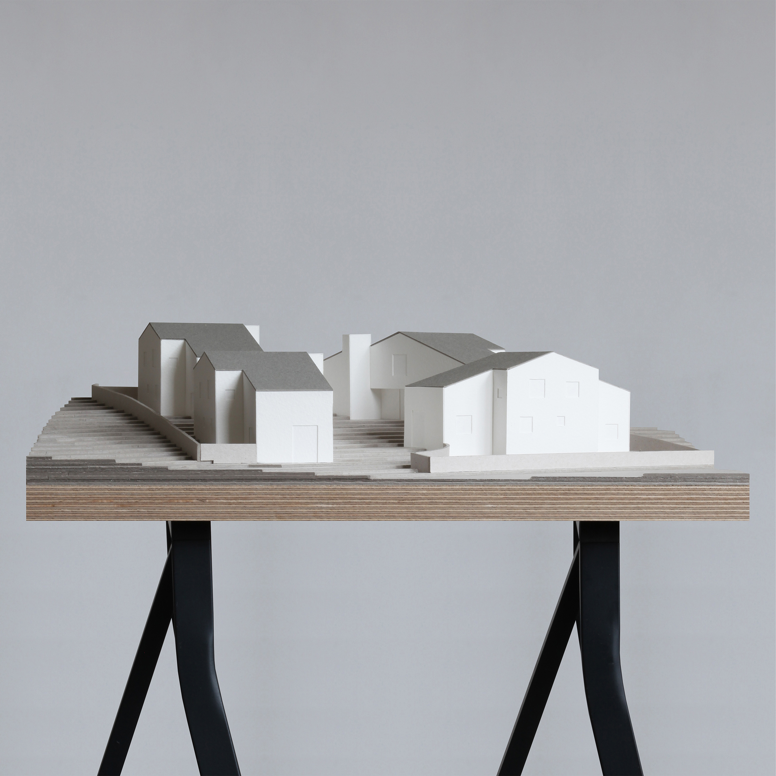

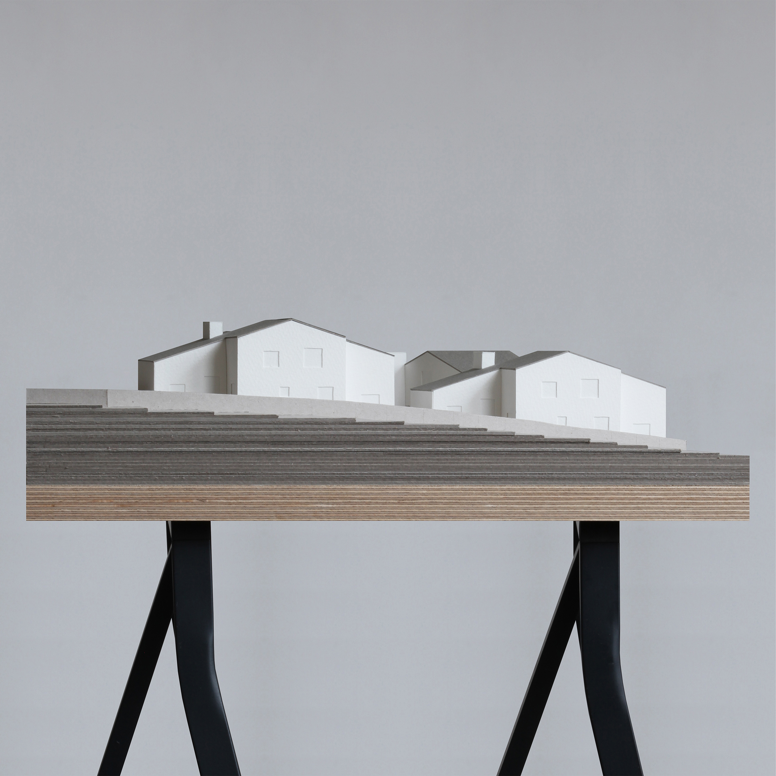


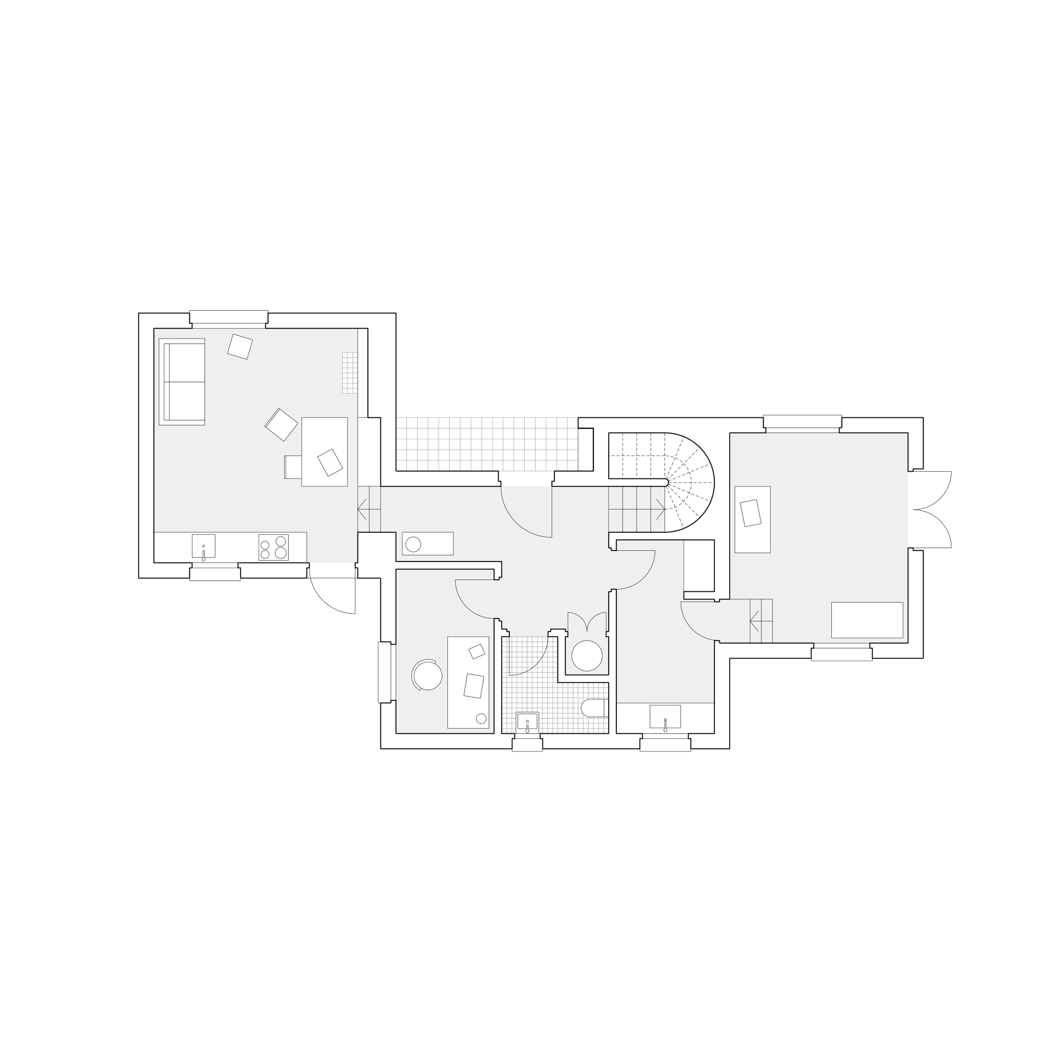
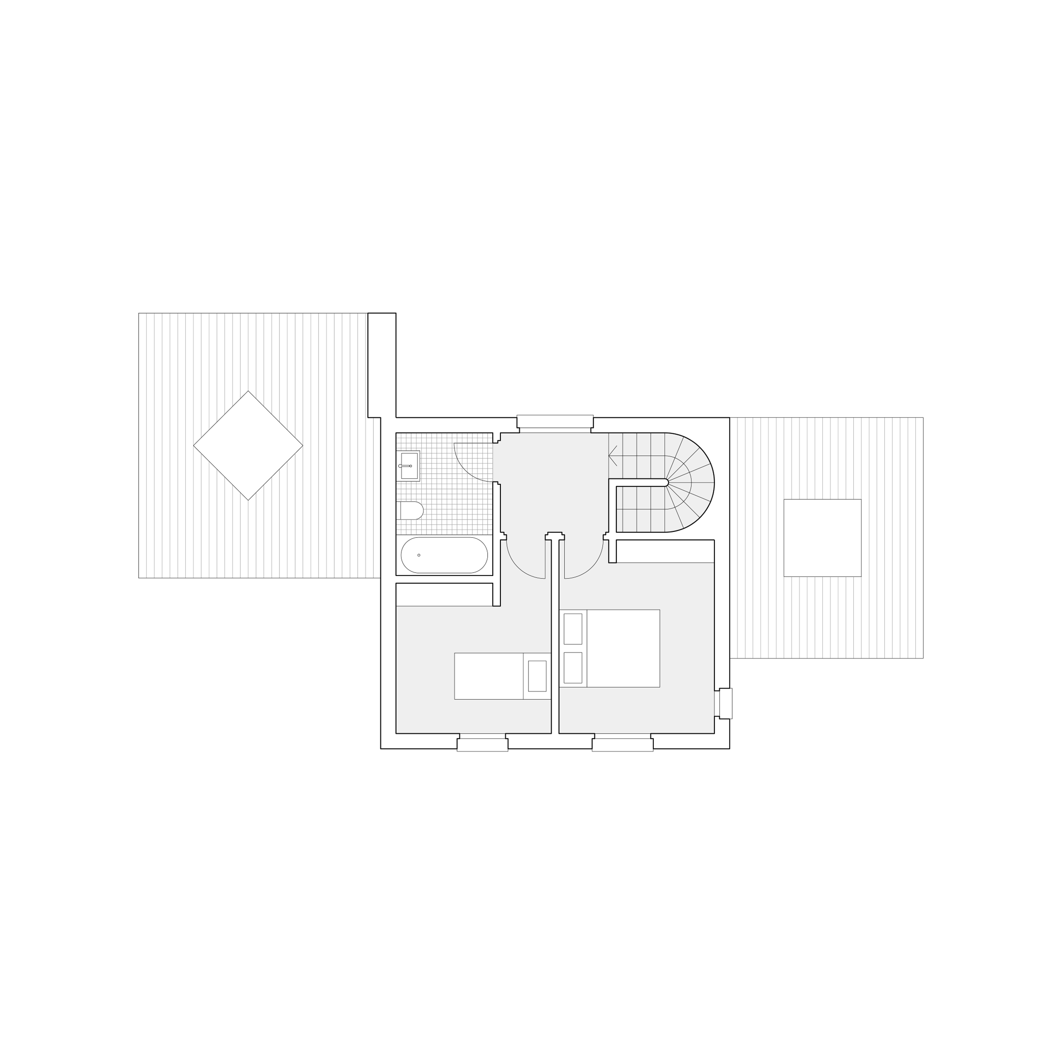
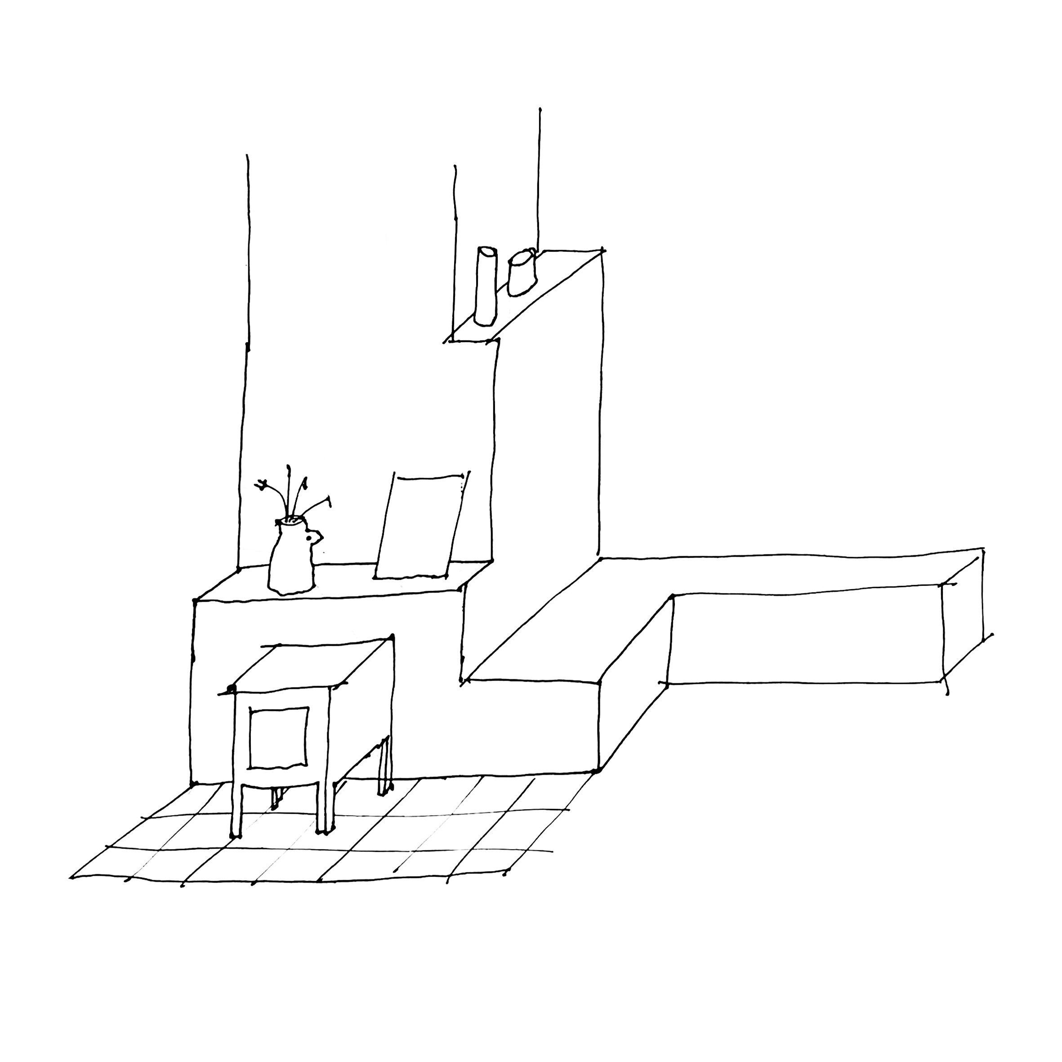
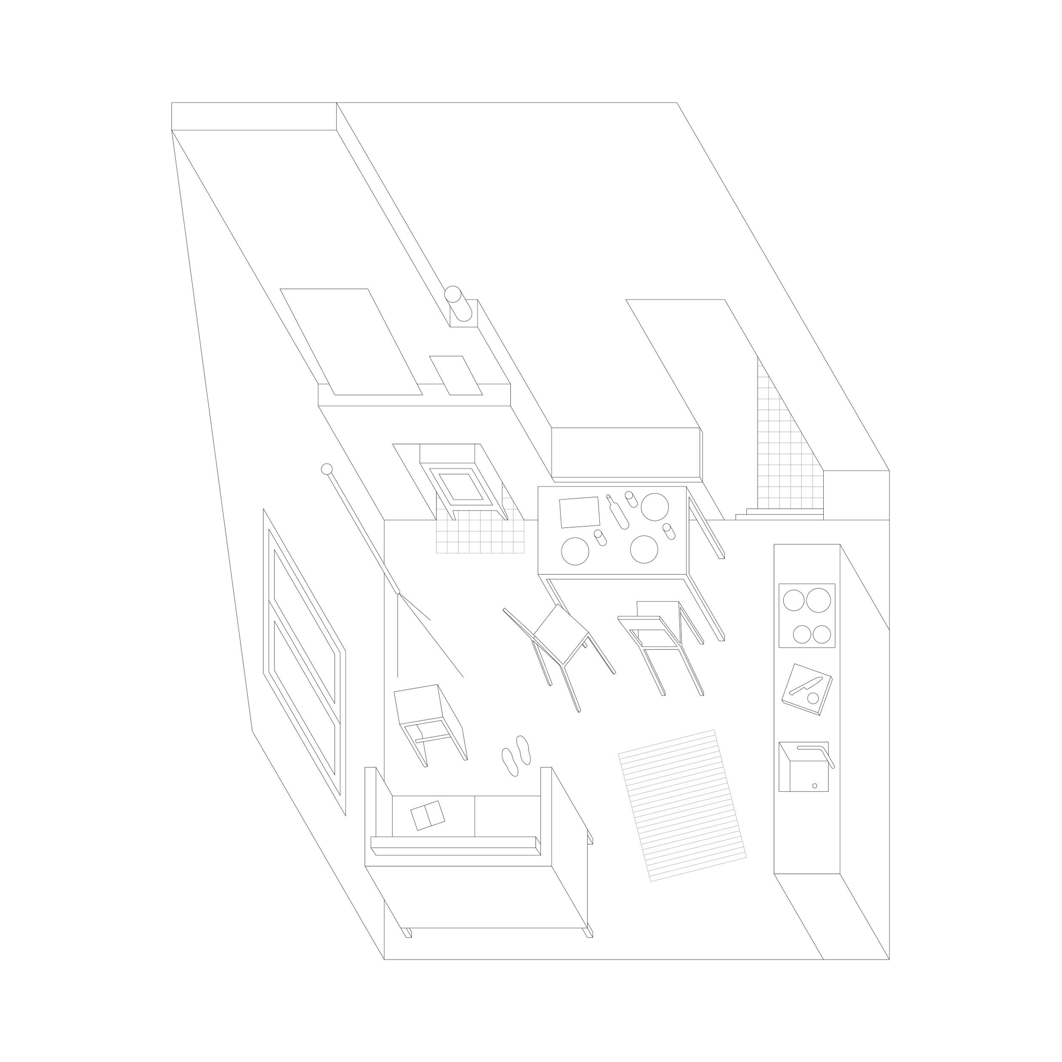
008 FOUR HOUSES
COMPETITION
2019
COMPETITION
2019
The project consists of four buildings in North Yorkshire providing affordable accommodation and workspace for young families in creative occupations.
For centuries, farmers and landowners in northern England have marked their territory through the formation of dry-stone walls. Building on this tradition, the four dwellings proposed for the site are bound together and encircled by a low wall made of local stone, forming a clear distinction between the houses’ gardens and the broader agrarian landscape they sit within. The centre of the site is left unoccupied, with the houses organised around the periphery, creating a common territory like that of a farmyard.
The house type is influenced by McKim, Mead and White’s William G Low House of 1887, characterised by a large, pitched roof and symmetrical gable. The evenness of the house’s profile in elevation is offset by a more dynamic arrangement in plan and section. Responding to the site’s topographic condition, the houses’ ground floor rooms are distributed over a number of levels, creating spaces of different scale and proportion.
Each house provides a functional, double height room for practical and creative work, connected to the living spaces by a shared utility room. The houses’ principal living spaces are grouped around a broad chimney. Its scale - larger than practically necessary - lends the building a stout appearance, amplified by the depth of the window reveals. This sense of weight is exaggerated further by the buildings’ entrances which take the form of deep recesses punched into the courtyard-facing walls. Flanked by the figure of the chimney, the houses’ porches borrow from Jørn Utzon’s Fredensborg houses and William Lethaby’s workers’ cottages on the Melsetter Estate; outdoor rooms that act to unify the territory of the private interior and communal courtyard.
The houses’ courtyard windows are large in scale and organised in a consistent arrangement, such that the four elevations read as a family of dwellings sharing the same facial characteristics. Contrastingly, the walls looking out to the landscape adopt a much less ordered structure, consisting of smaller windows of different sizes set out in accordance with the landscape, redolent of traditional Dales farmhouses.
For centuries, farmers and landowners in northern England have marked their territory through the formation of dry-stone walls. Building on this tradition, the four dwellings proposed for the site are bound together and encircled by a low wall made of local stone, forming a clear distinction between the houses’ gardens and the broader agrarian landscape they sit within. The centre of the site is left unoccupied, with the houses organised around the periphery, creating a common territory like that of a farmyard.
The house type is influenced by McKim, Mead and White’s William G Low House of 1887, characterised by a large, pitched roof and symmetrical gable. The evenness of the house’s profile in elevation is offset by a more dynamic arrangement in plan and section. Responding to the site’s topographic condition, the houses’ ground floor rooms are distributed over a number of levels, creating spaces of different scale and proportion.
Each house provides a functional, double height room for practical and creative work, connected to the living spaces by a shared utility room. The houses’ principal living spaces are grouped around a broad chimney. Its scale - larger than practically necessary - lends the building a stout appearance, amplified by the depth of the window reveals. This sense of weight is exaggerated further by the buildings’ entrances which take the form of deep recesses punched into the courtyard-facing walls. Flanked by the figure of the chimney, the houses’ porches borrow from Jørn Utzon’s Fredensborg houses and William Lethaby’s workers’ cottages on the Melsetter Estate; outdoor rooms that act to unify the territory of the private interior and communal courtyard.
The houses’ courtyard windows are large in scale and organised in a consistent arrangement, such that the four elevations read as a family of dwellings sharing the same facial characteristics. Contrastingly, the walls looking out to the landscape adopt a much less ordered structure, consisting of smaller windows of different sizes set out in accordance with the landscape, redolent of traditional Dales farmhouses.