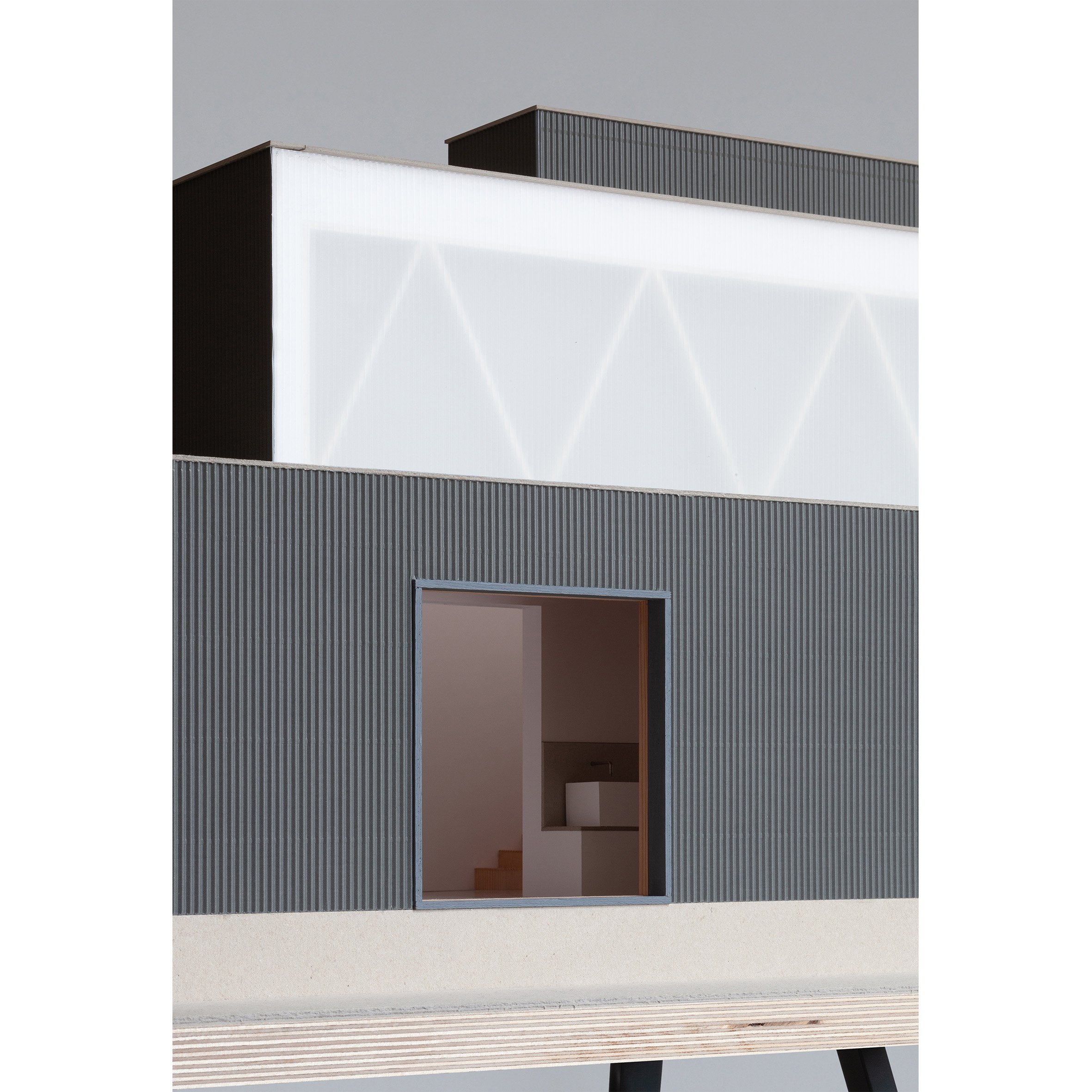
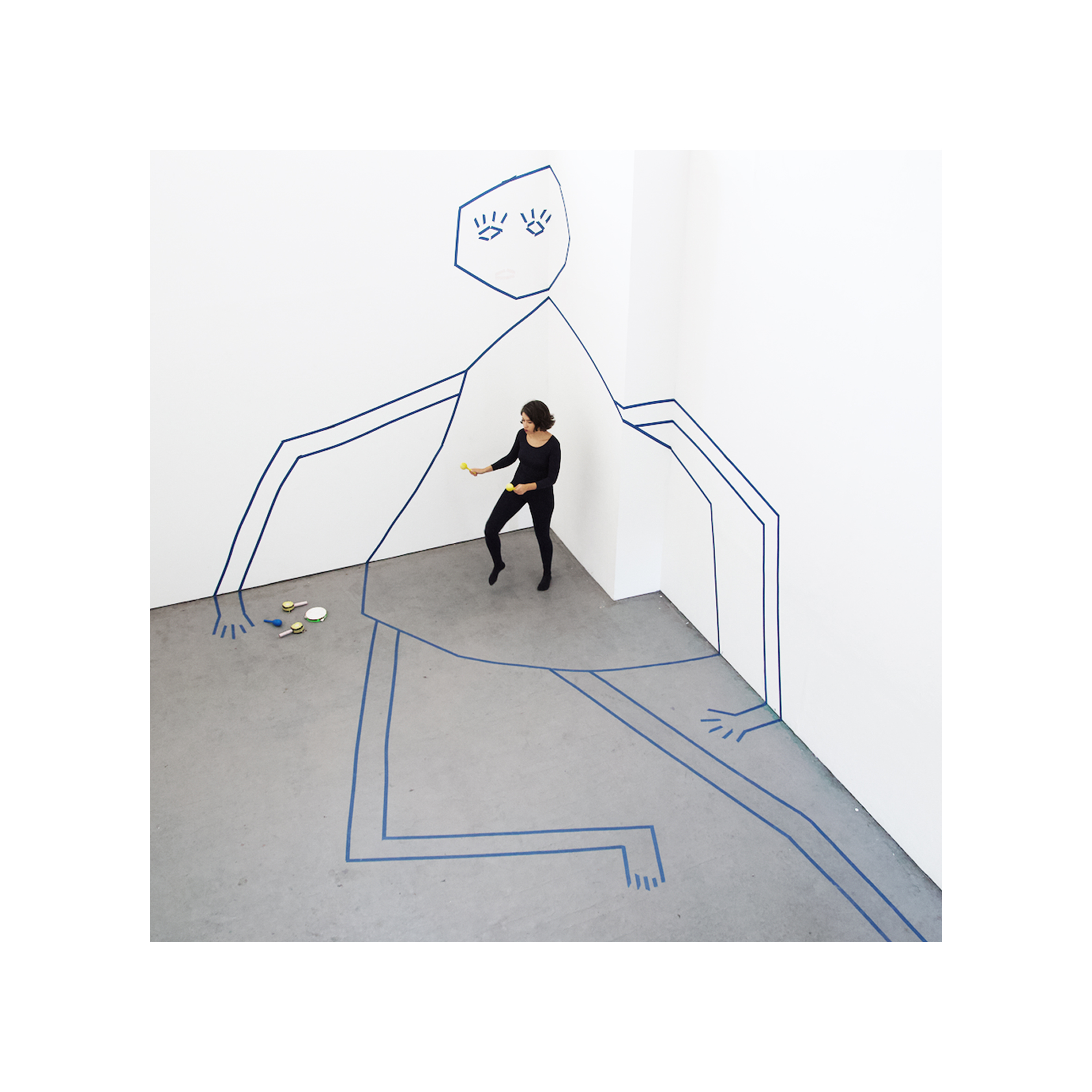
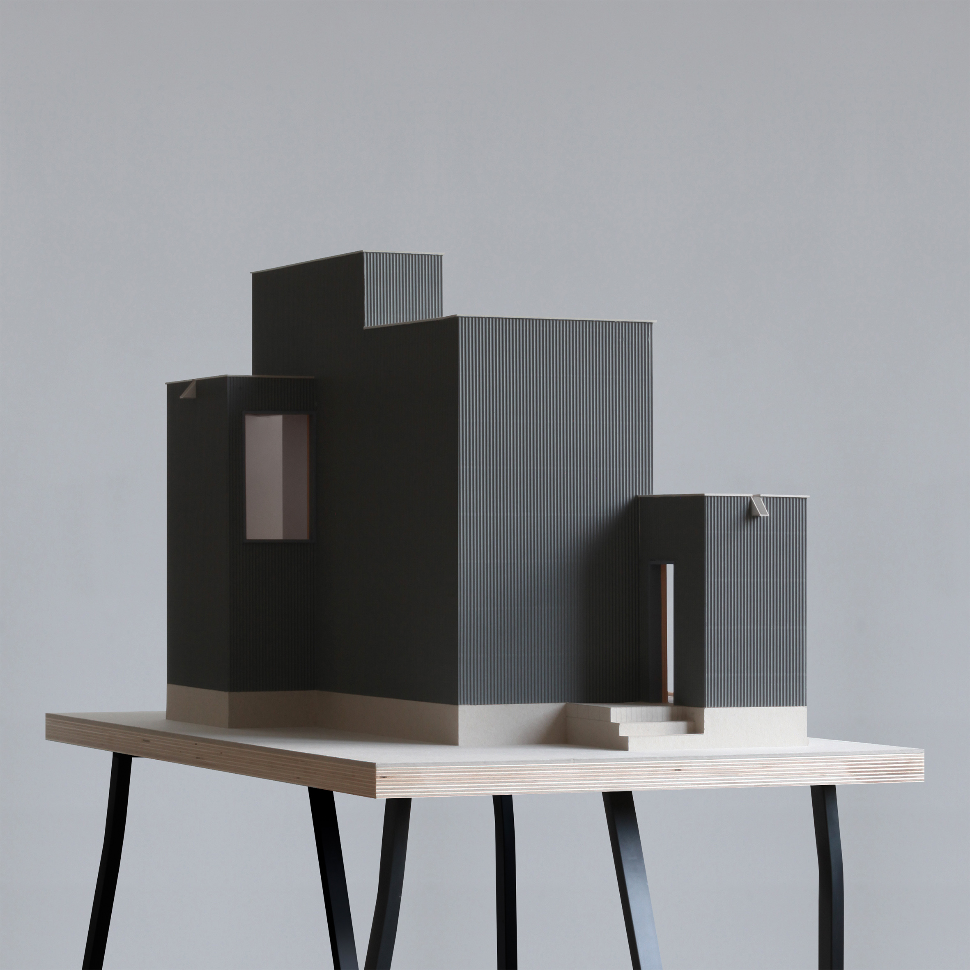
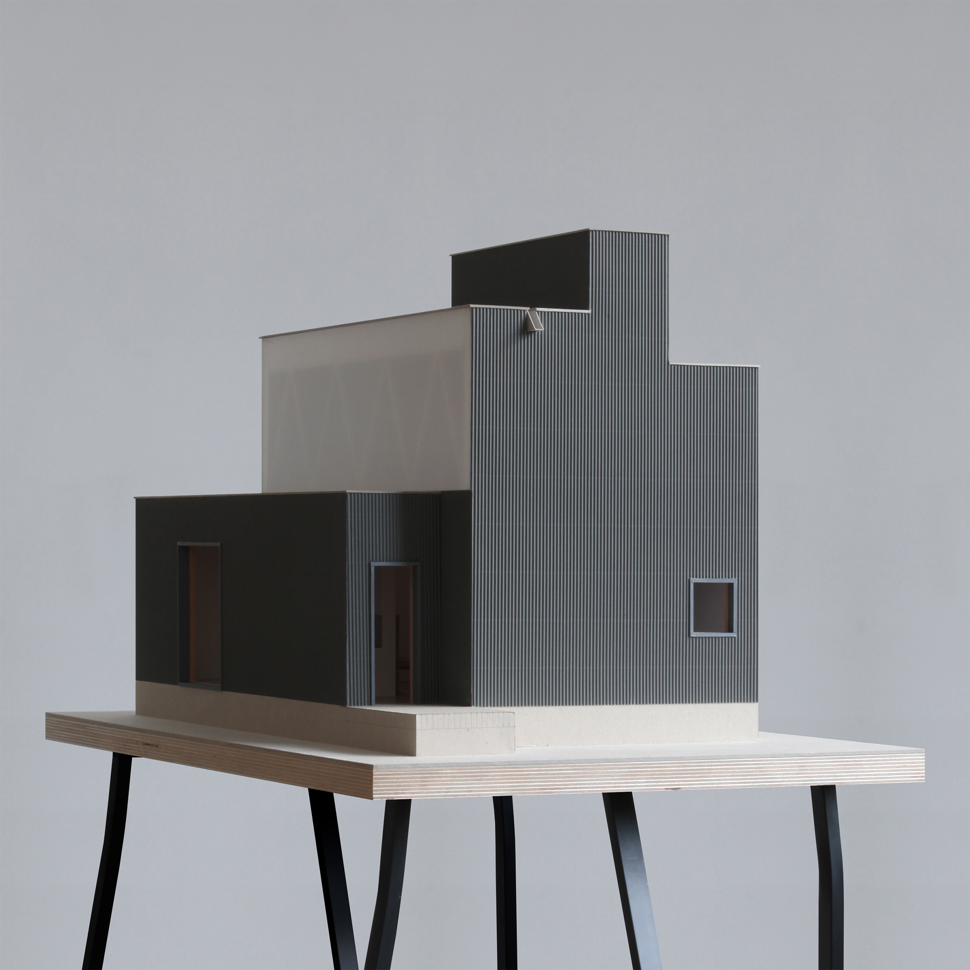
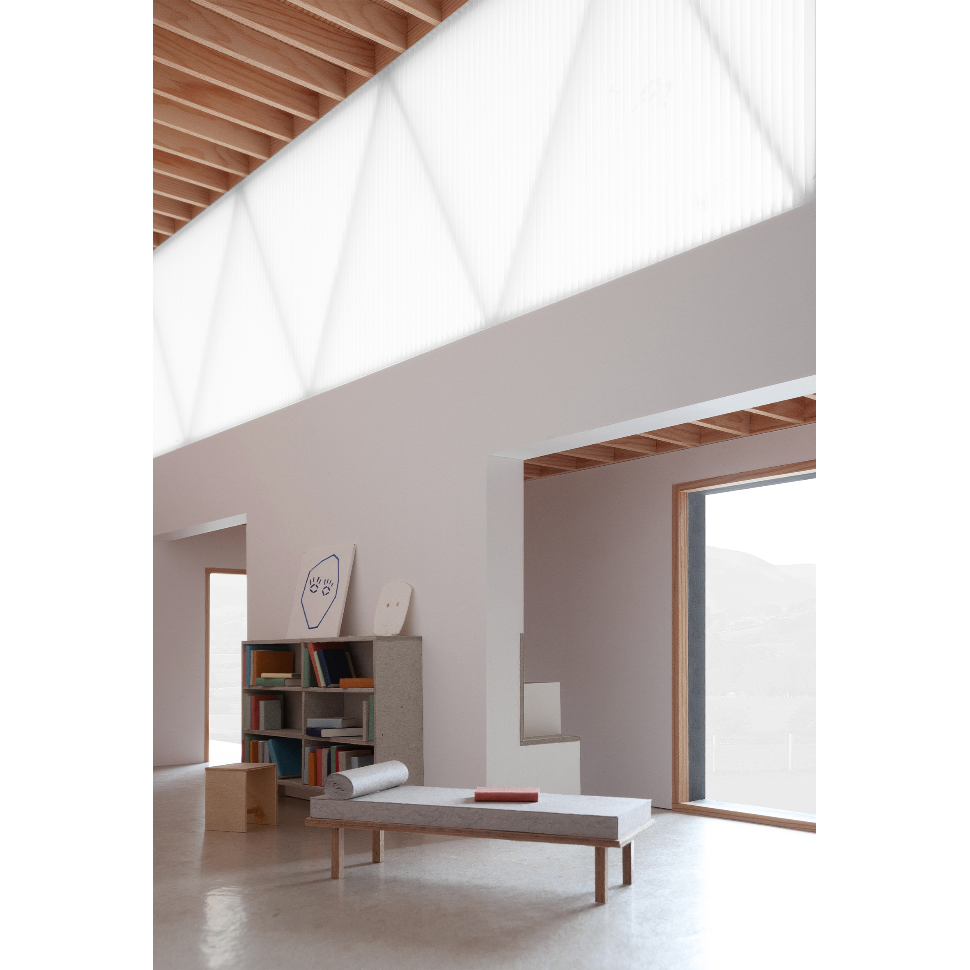
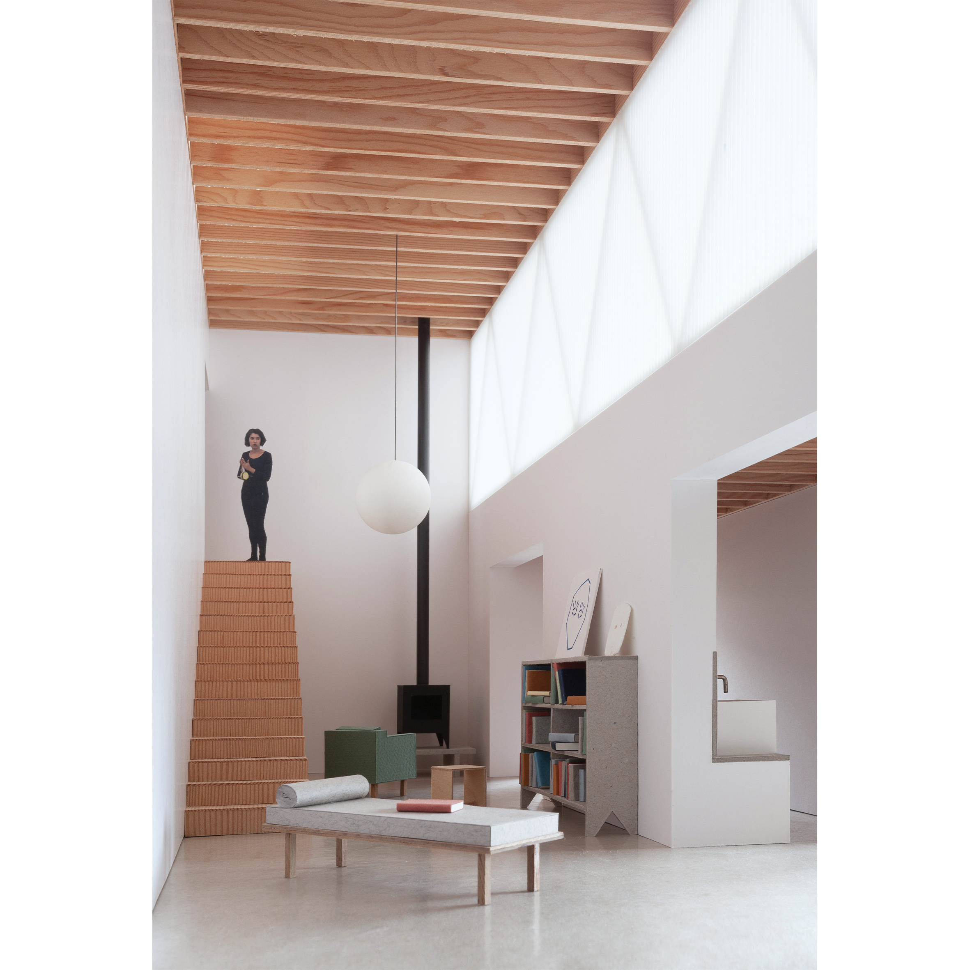
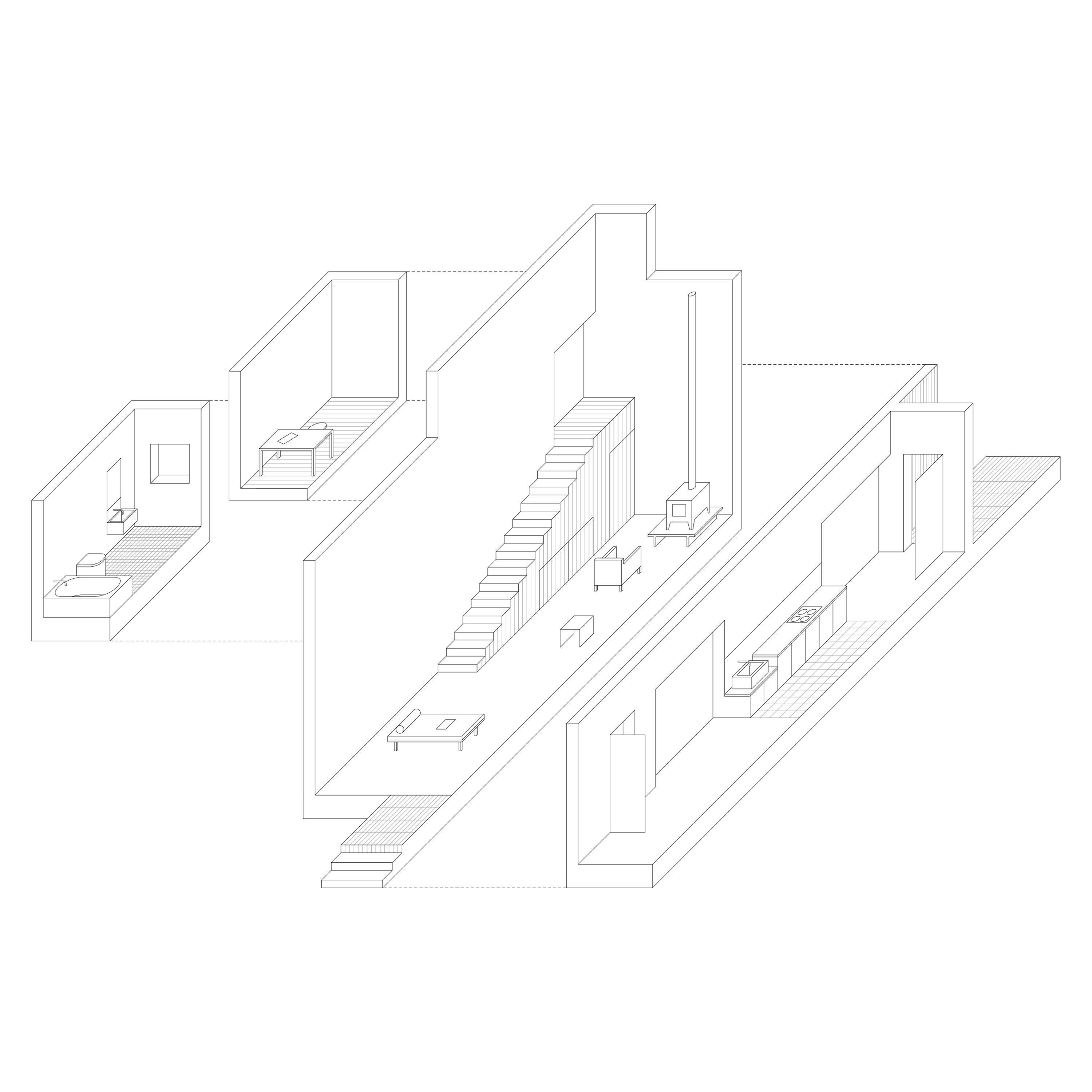

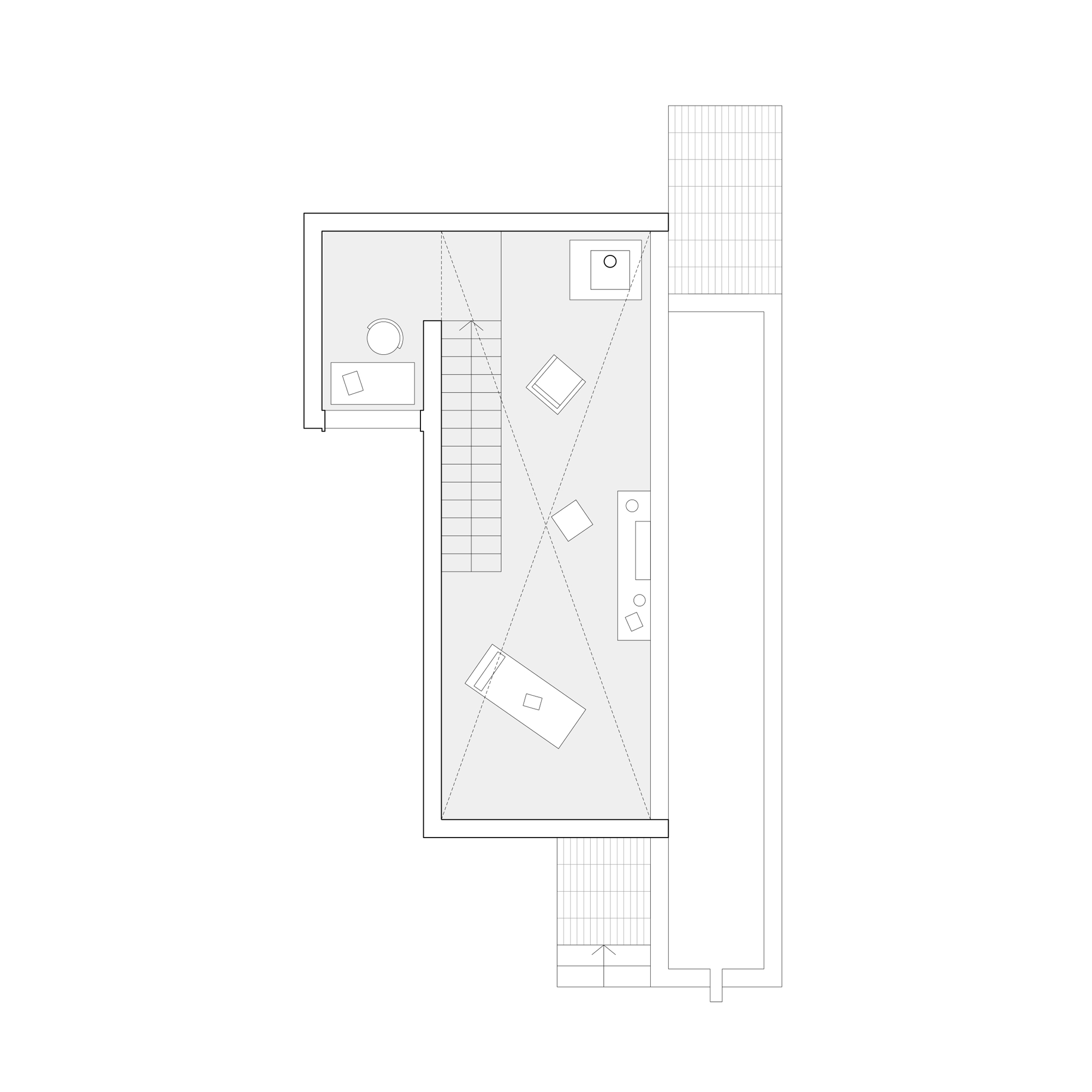
010 A STUDIO FOR AN ARTIST
SPECULATIVE PROPOSAL
2019
SPECULATIVE PROPOSAL
2019
This project - designed for a London-based artist - is conceived as a versatile building in which the routines and rituals of work and life are supported and interwoven. An occasional dwelling and studio located in a rural setting, far from the distractions of the city.
The building is organised around a tall space of slender proportions - a ‘great room’ serving multiple functions. On either side of it, distinguished by walls, are smaller, single-height spaces that provide accommodation for additional facilities (kitchen, storage, bathroom, study). Spatially distinct, the individual rooms are nonetheless intimately connected, linked by a series of generous openings that serve to enable free movement and distribute natural light.
A thin steel truss is introduced to the wall of the main room as a way of satisfying the building’s structural demands using as little material as possible. Sandwiched between two layers of semi-transparent polycarbonate, the truss permits the wall to act as a giant clerestory window, its triangulated profile conspicuous as a pale shadow, like an object frozen in ice.
An open staircase follows the line of the studio’s longest wall, leading to a compact room intended for use as a study. Departing from the material character of the floor and walls, the staircase is composed of Douglas fir, lending it the appearance of a piece of furniture. The study, concealed from view by the studio wall, contains a full-height window that acts to expose the room to the landscape such that the occupant may feel closer to the space outside than to the interior.
Contained within the timber lining of the staircase, a door leads to a small bathroom, like a concealed drawer in a cabinet. Illuminated by a square window looking out to the landscape, the room possesses a character unlike that of the building’s other spaces: compact and self-contained, a private world-within-a-world.
A volume reminiscent of a chimney extends vertically from the body of the main room lending the building a distinctive stepped profile. The chimney serves as both an air outlet and skylight, enabling stack ventilation and illuminating the staircase positioned directly beneath it.
The entrance threshold and terrace are marked out by a course of blocks laid on an in-situ concrete podium that carries the entire building. The external faces of the studio are clad in dark bitumen corrugated sheet. By virtue of the material’s surface profile, the junction between each component is made less conspicuous, unifying the building’s facades and intensifying the expression of its form.
The building is organised around a tall space of slender proportions - a ‘great room’ serving multiple functions. On either side of it, distinguished by walls, are smaller, single-height spaces that provide accommodation for additional facilities (kitchen, storage, bathroom, study). Spatially distinct, the individual rooms are nonetheless intimately connected, linked by a series of generous openings that serve to enable free movement and distribute natural light.
A thin steel truss is introduced to the wall of the main room as a way of satisfying the building’s structural demands using as little material as possible. Sandwiched between two layers of semi-transparent polycarbonate, the truss permits the wall to act as a giant clerestory window, its triangulated profile conspicuous as a pale shadow, like an object frozen in ice.
An open staircase follows the line of the studio’s longest wall, leading to a compact room intended for use as a study. Departing from the material character of the floor and walls, the staircase is composed of Douglas fir, lending it the appearance of a piece of furniture. The study, concealed from view by the studio wall, contains a full-height window that acts to expose the room to the landscape such that the occupant may feel closer to the space outside than to the interior.
Contained within the timber lining of the staircase, a door leads to a small bathroom, like a concealed drawer in a cabinet. Illuminated by a square window looking out to the landscape, the room possesses a character unlike that of the building’s other spaces: compact and self-contained, a private world-within-a-world.
A volume reminiscent of a chimney extends vertically from the body of the main room lending the building a distinctive stepped profile. The chimney serves as both an air outlet and skylight, enabling stack ventilation and illuminating the staircase positioned directly beneath it.
The entrance threshold and terrace are marked out by a course of blocks laid on an in-situ concrete podium that carries the entire building. The external faces of the studio are clad in dark bitumen corrugated sheet. By virtue of the material’s surface profile, the junction between each component is made less conspicuous, unifying the building’s facades and intensifying the expression of its form.