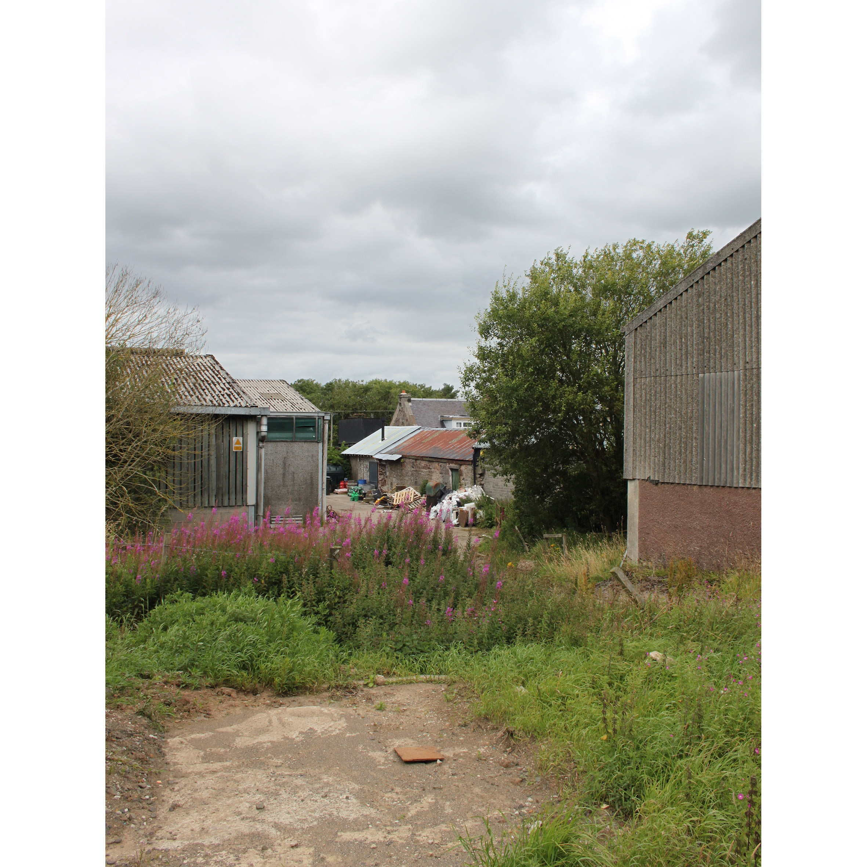
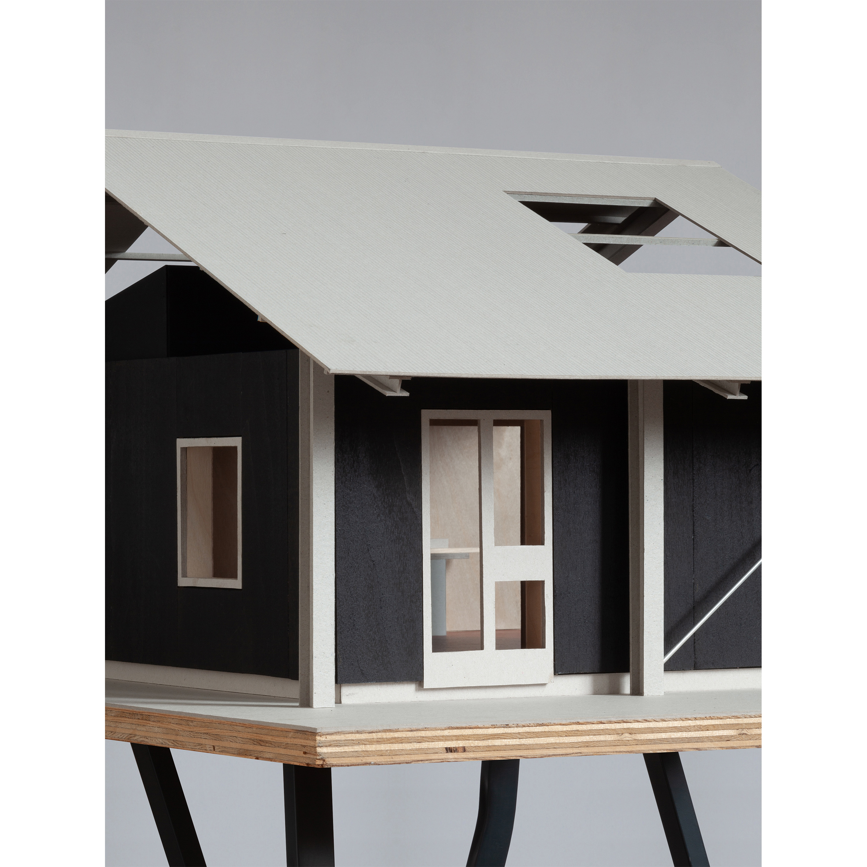
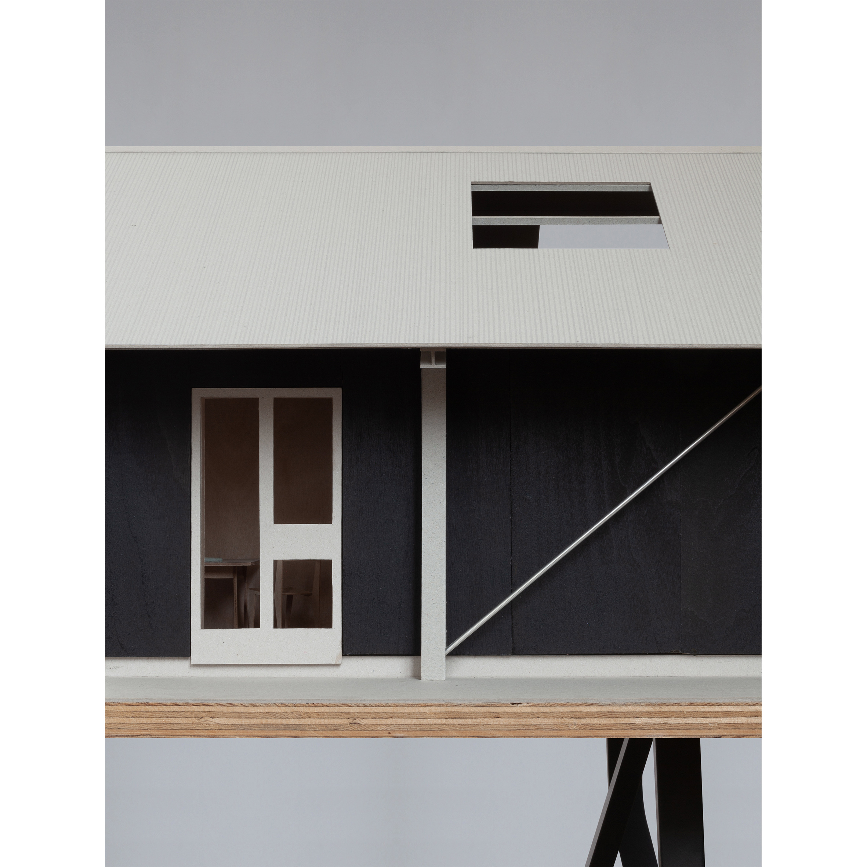
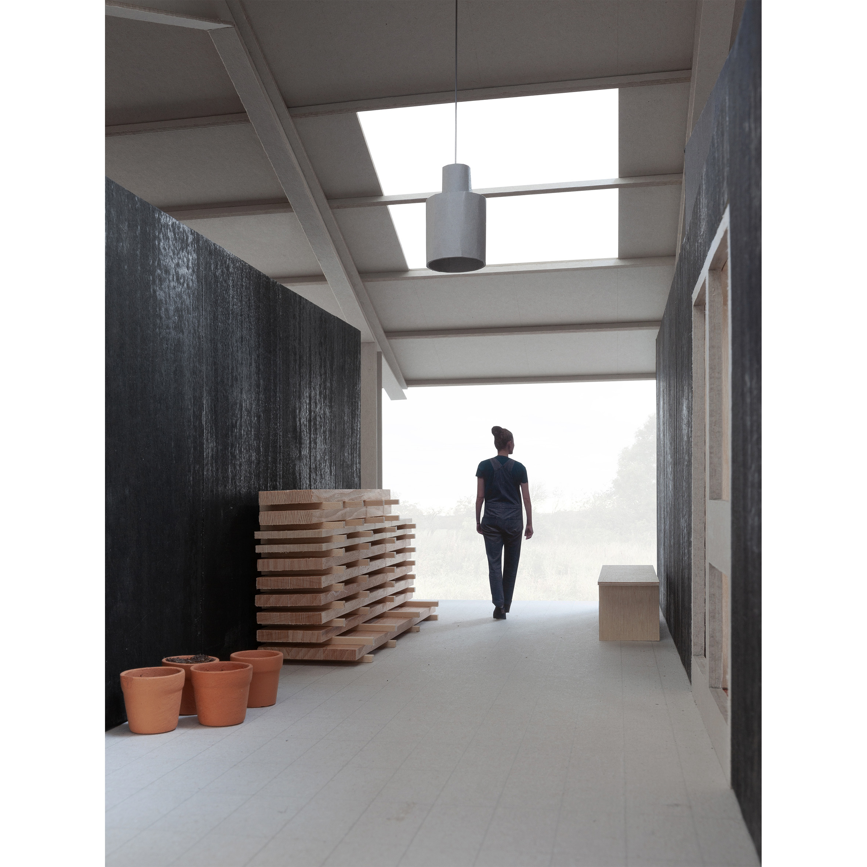

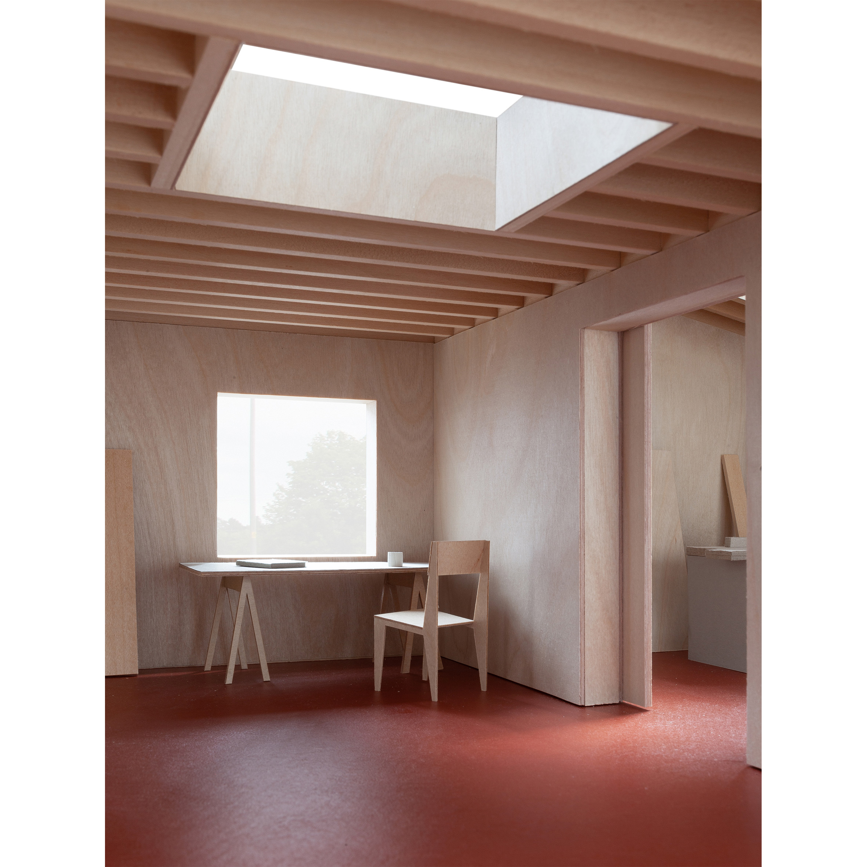
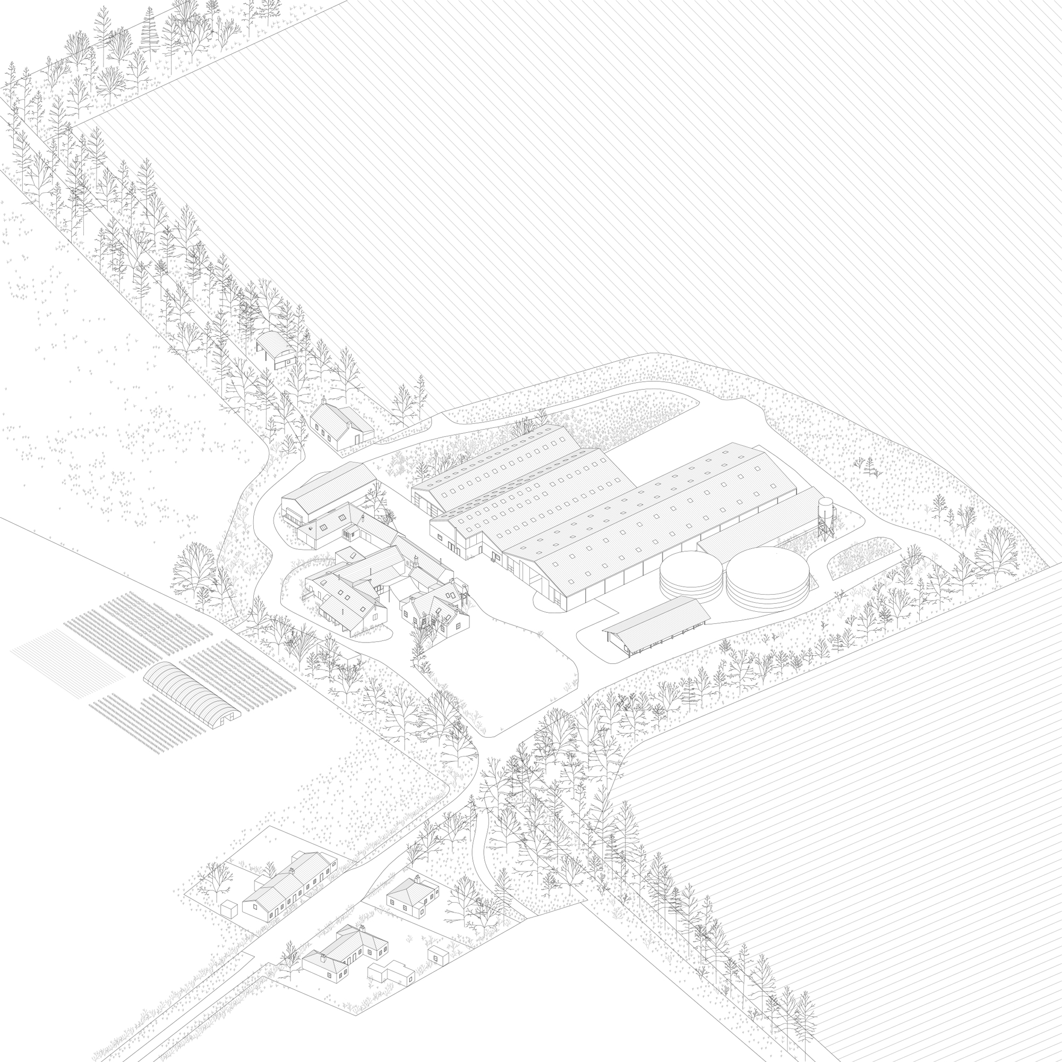
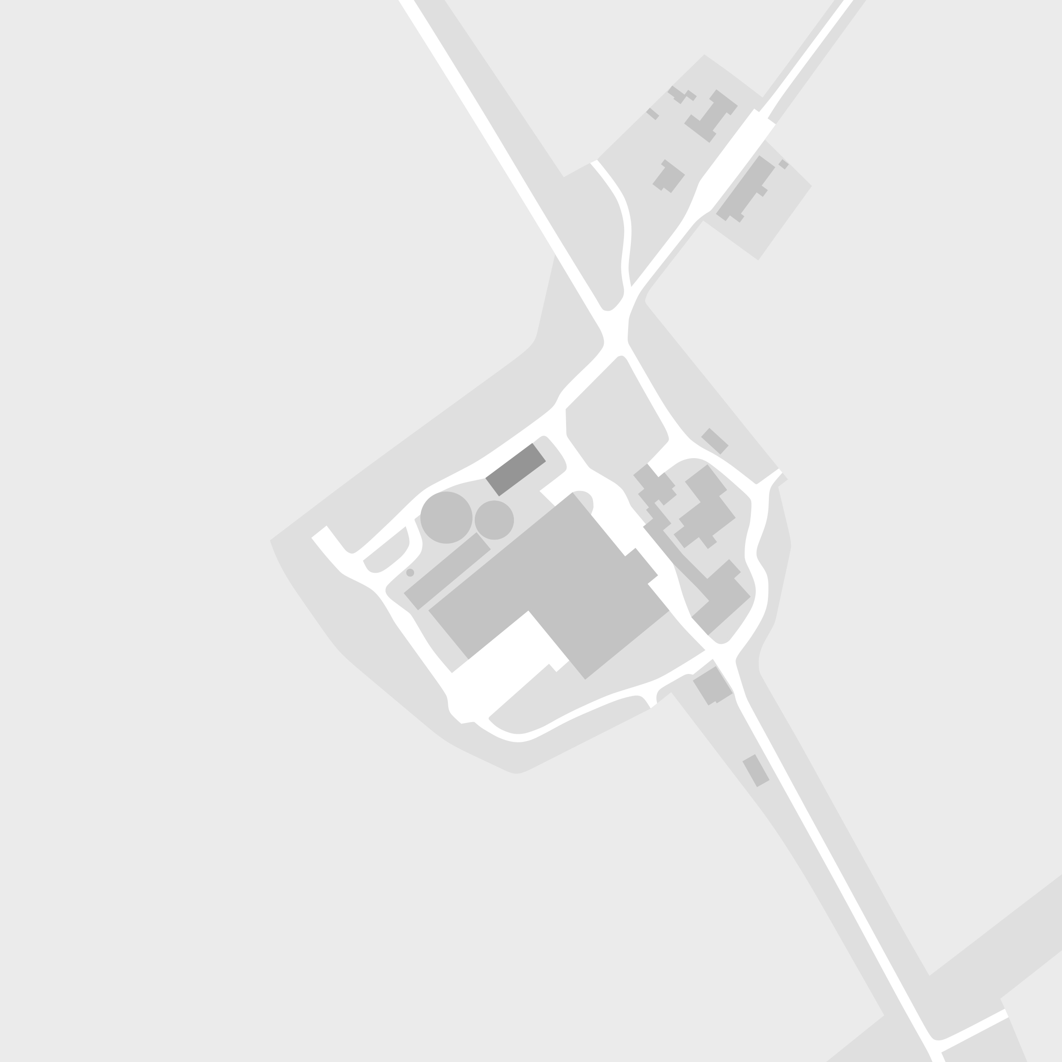
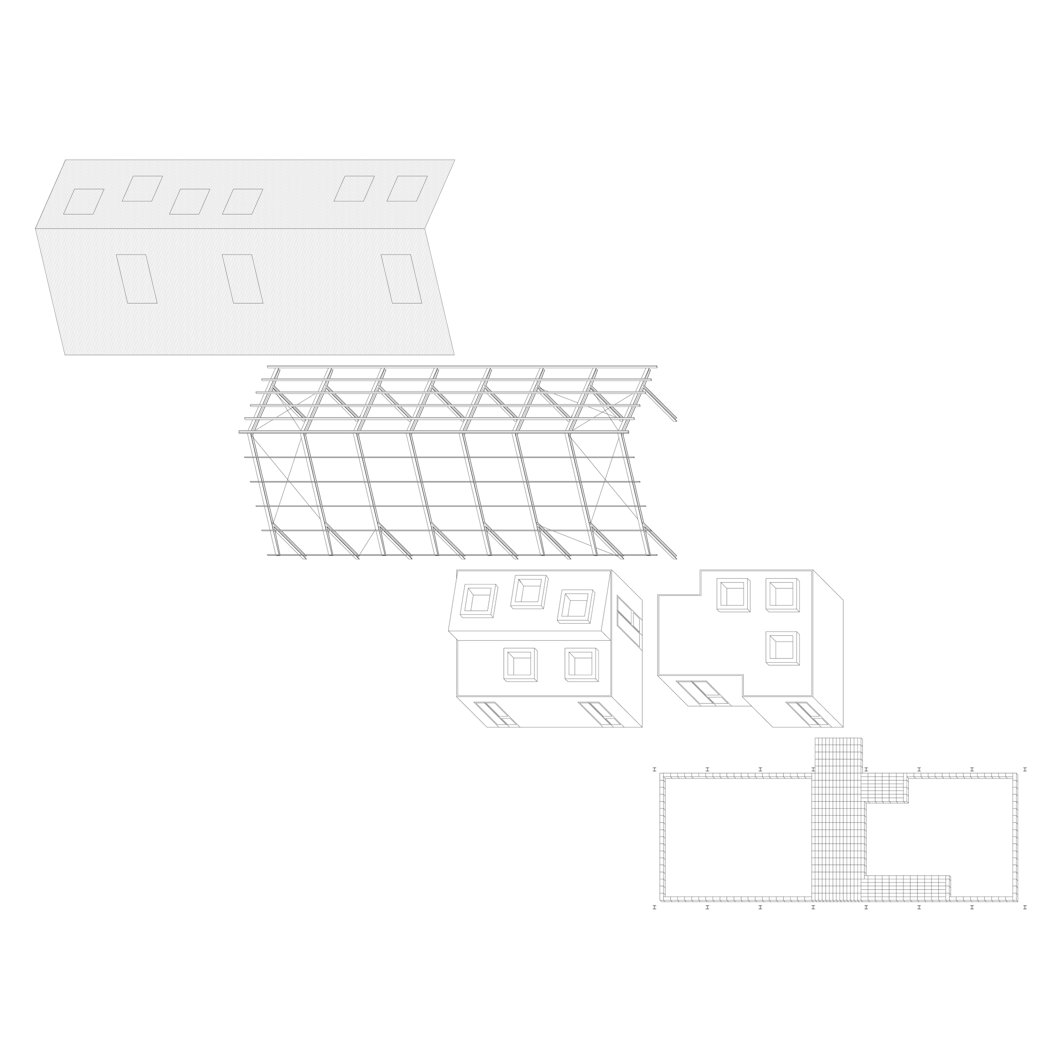
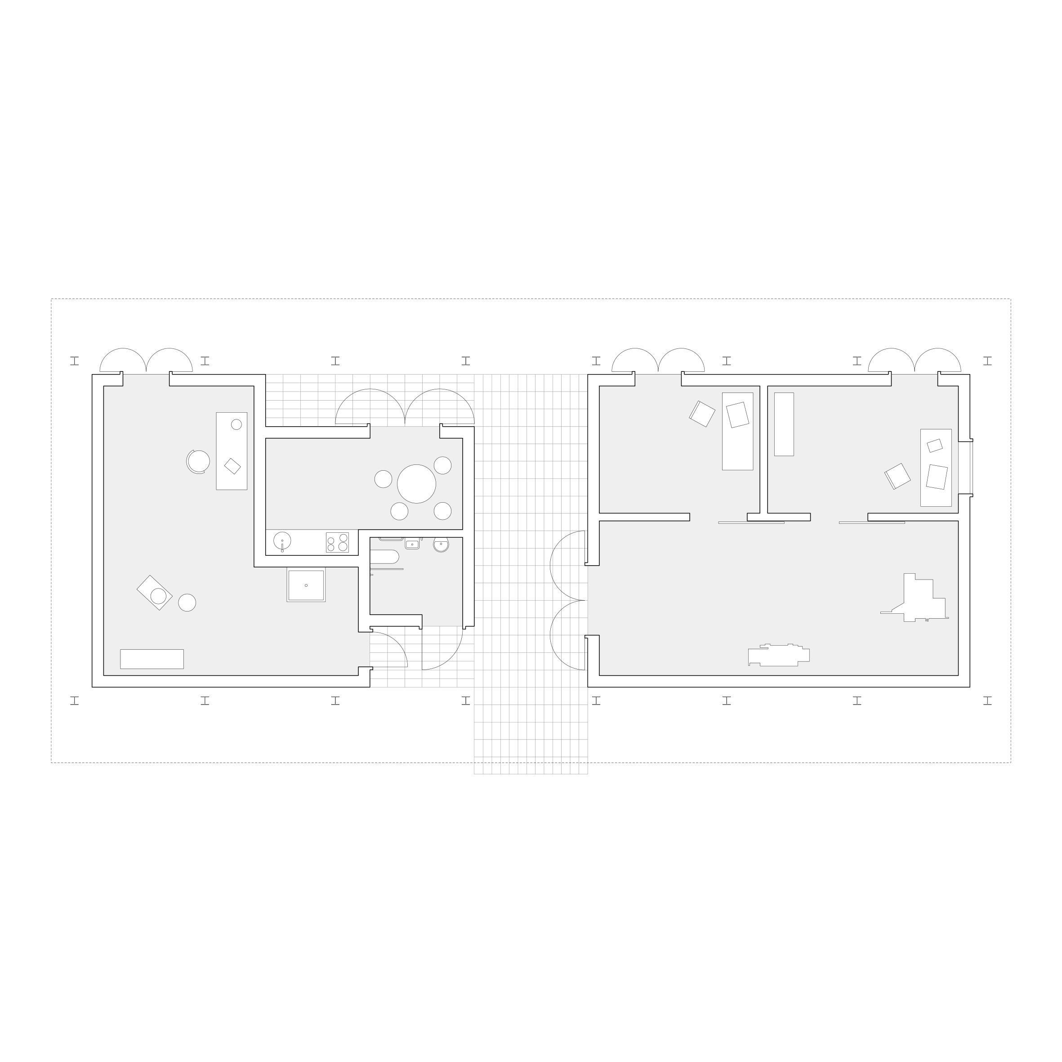
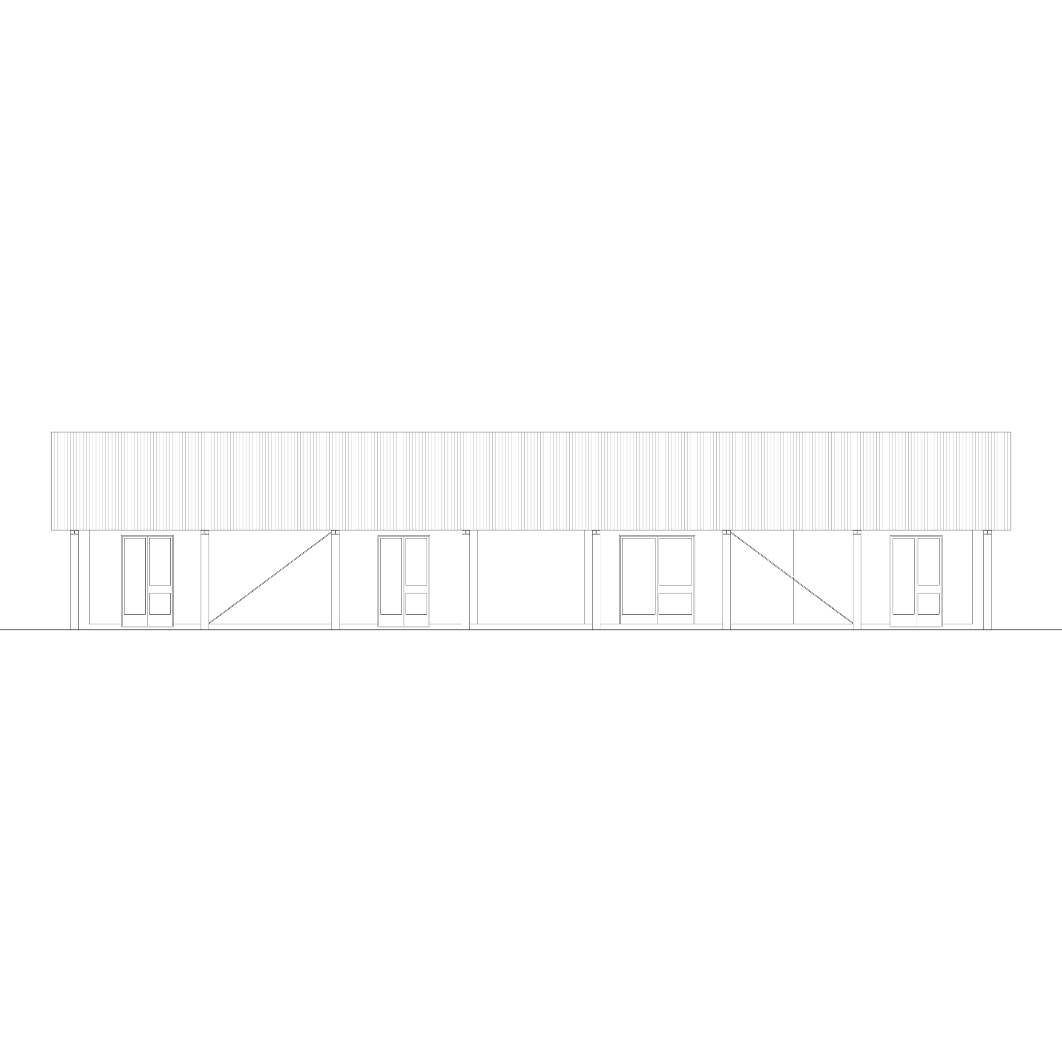
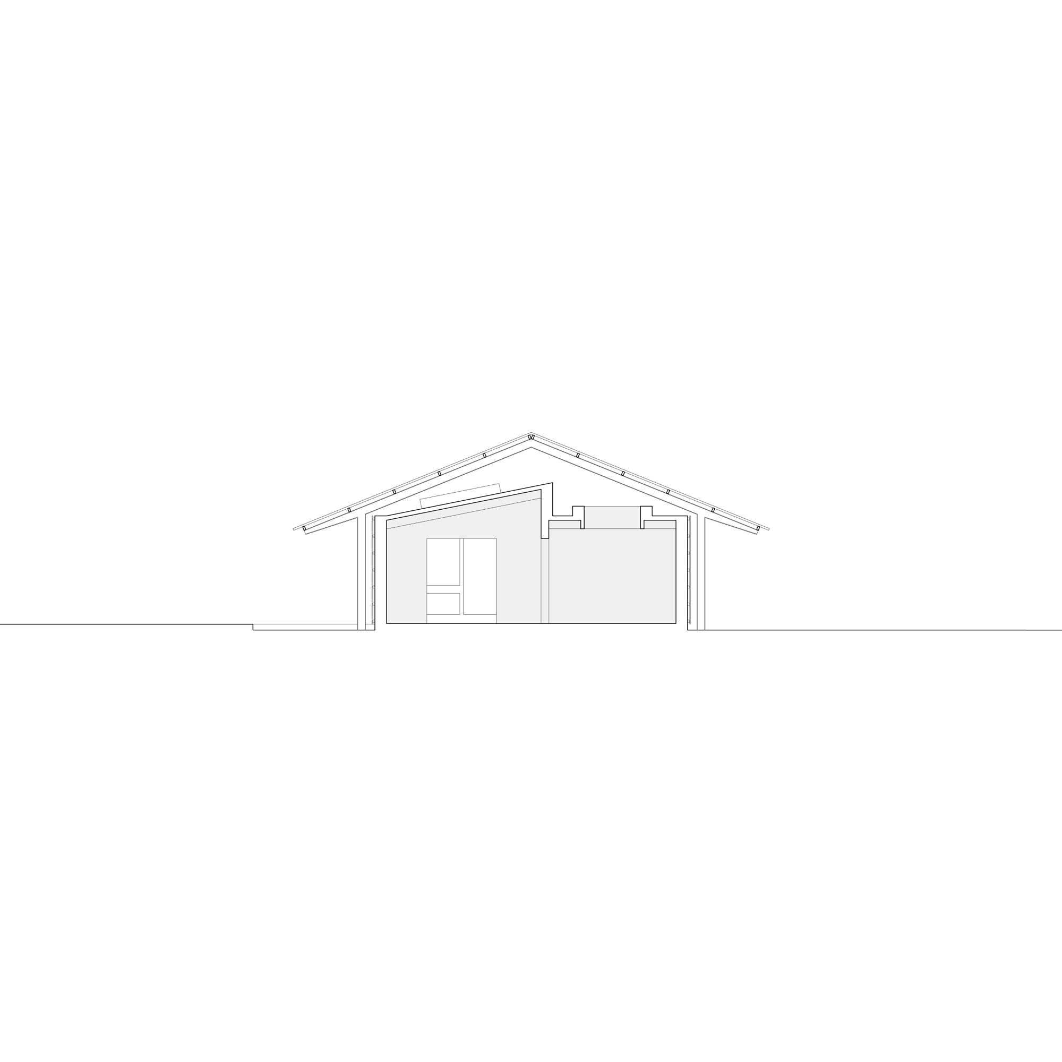
014 A WORKSHOP FOR A FURNITURE MAKER
COMMISSION
2020 - ONGOING
COMMISSION
2020 - ONGOING
The project concerns the formation of a workshop in rural Midlothian, Scotland for a young furniture maker.
The proposed building replaces a derelict livestock barn, one of a number of such structures constructed in the middle of the twentieth century to support the needs of a significant dairy farm that operated on the site for over eight decades.
The long, wide roof of the proposed workshop is supported by a galvanised steel portal frame, spatially and structurally disengaged from two timber-framed buildings situated beneath it. The approach is developed in response to a limited budget and a desire to facilitate future adaptation. The timber structures may be assembled and disassembled without disruption to the outer steel frame, permitting a phased construction method, and allowing the building to easily revert back to use for general agricultural purposes.
The proposal comprises two woodworking studios, a machine room, WC, kitchenette, and a large multipurpose space housed within two buildings, separated by a spacious covered entrance. Sheltered by the broad canopy of the roof, the porch provides a dry and well-ventilated environment to store wood.
The inside and outside walls of the timber buildings are faced in plywood, the exterior surfaces treated with a black wood stain. The galvanised steel components of the portal frame structure are matched by the glazed doors and windows of the timber rooms. A bed of concrete blocks laid in a stacked formation distinguishes the territory occupied by the workshop and its facilities, extending like a carpet from beneath the eaves of the metal roof to mark the building’s entrance. Inside, the floors of the workshop and studios are covered by a surface of dark red linoleum.
The proposed building replaces a derelict livestock barn, one of a number of such structures constructed in the middle of the twentieth century to support the needs of a significant dairy farm that operated on the site for over eight decades.
The long, wide roof of the proposed workshop is supported by a galvanised steel portal frame, spatially and structurally disengaged from two timber-framed buildings situated beneath it. The approach is developed in response to a limited budget and a desire to facilitate future adaptation. The timber structures may be assembled and disassembled without disruption to the outer steel frame, permitting a phased construction method, and allowing the building to easily revert back to use for general agricultural purposes.
The proposal comprises two woodworking studios, a machine room, WC, kitchenette, and a large multipurpose space housed within two buildings, separated by a spacious covered entrance. Sheltered by the broad canopy of the roof, the porch provides a dry and well-ventilated environment to store wood.
The inside and outside walls of the timber buildings are faced in plywood, the exterior surfaces treated with a black wood stain. The galvanised steel components of the portal frame structure are matched by the glazed doors and windows of the timber rooms. A bed of concrete blocks laid in a stacked formation distinguishes the territory occupied by the workshop and its facilities, extending like a carpet from beneath the eaves of the metal roof to mark the building’s entrance. Inside, the floors of the workshop and studios are covered by a surface of dark red linoleum.