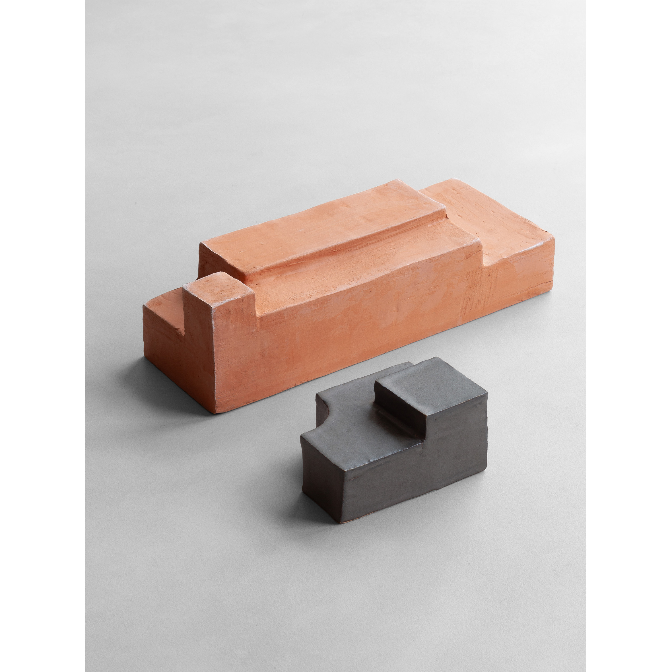
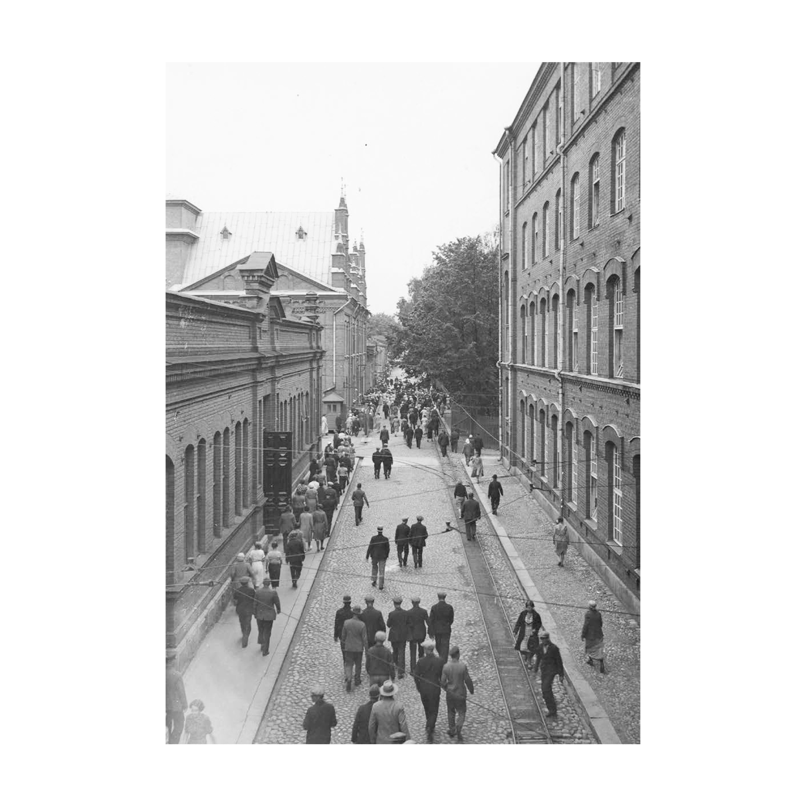
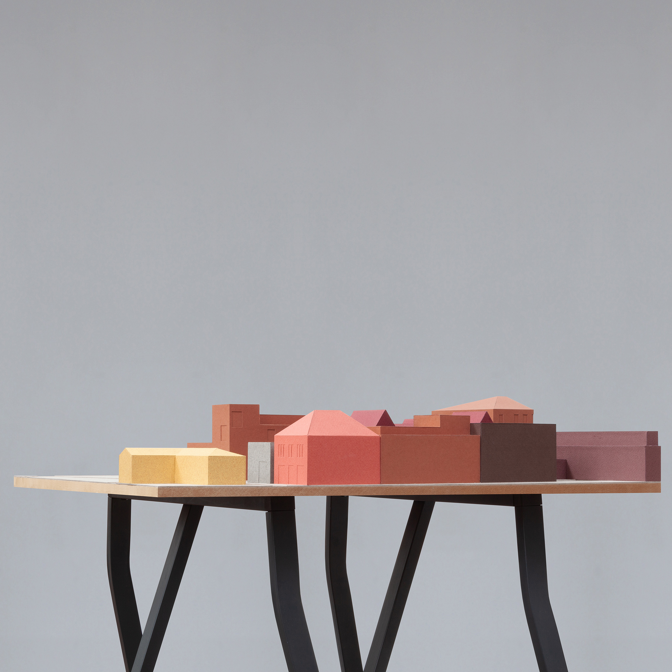
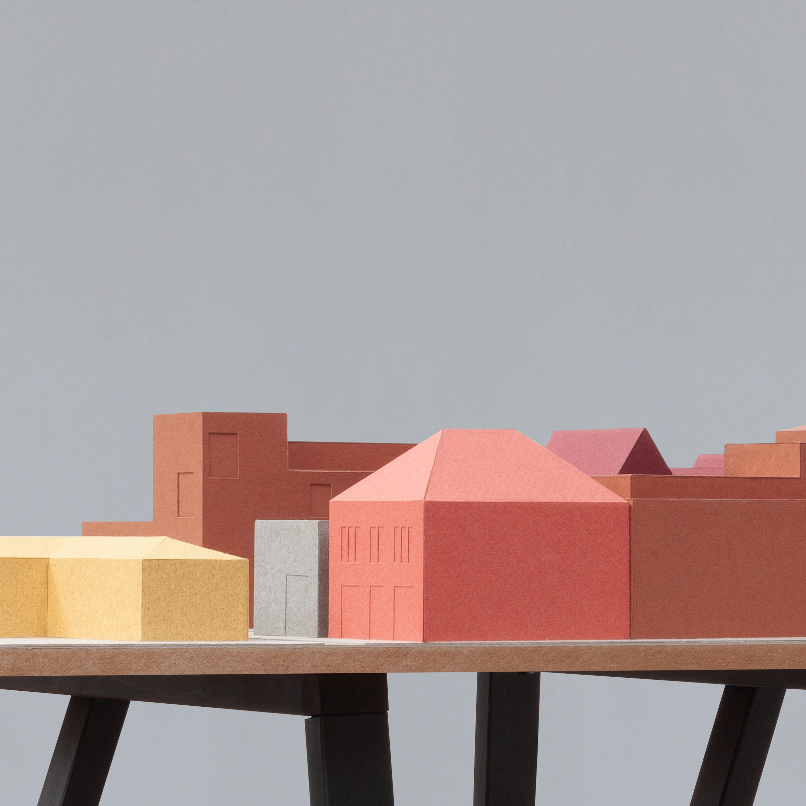
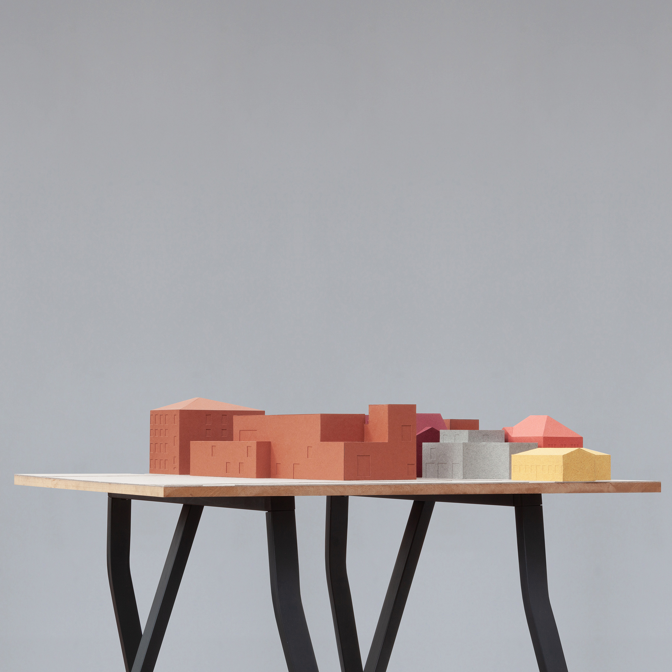

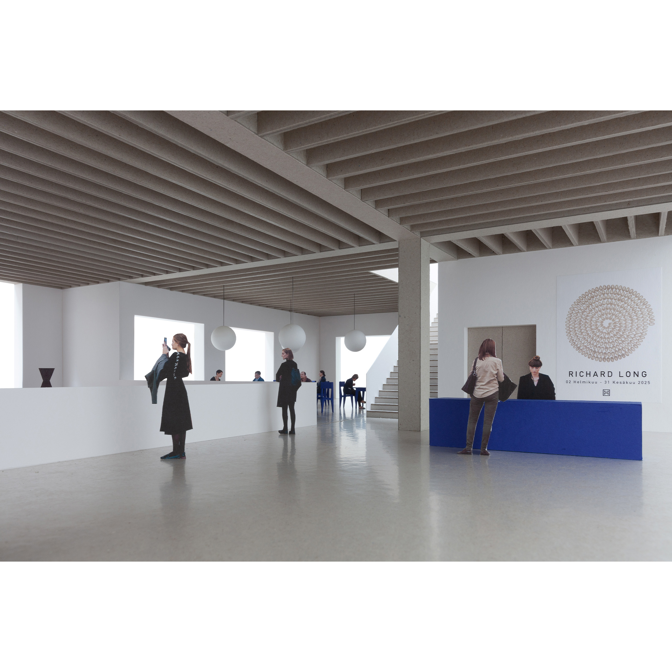
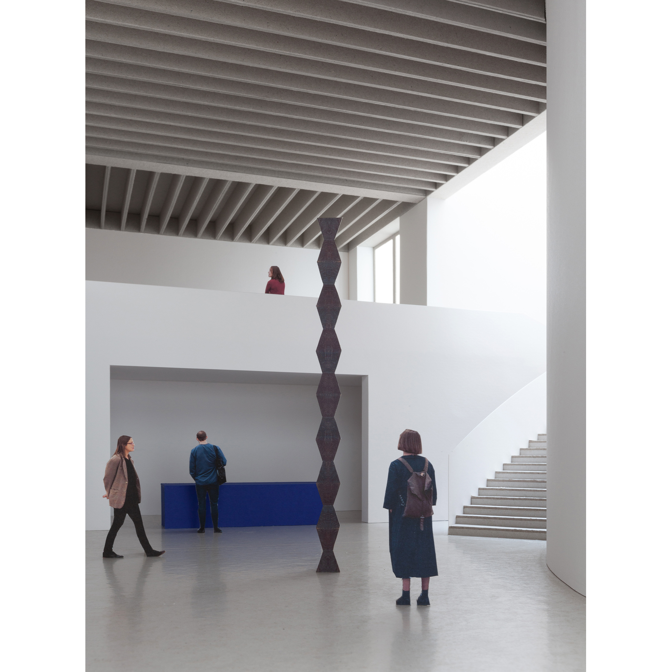
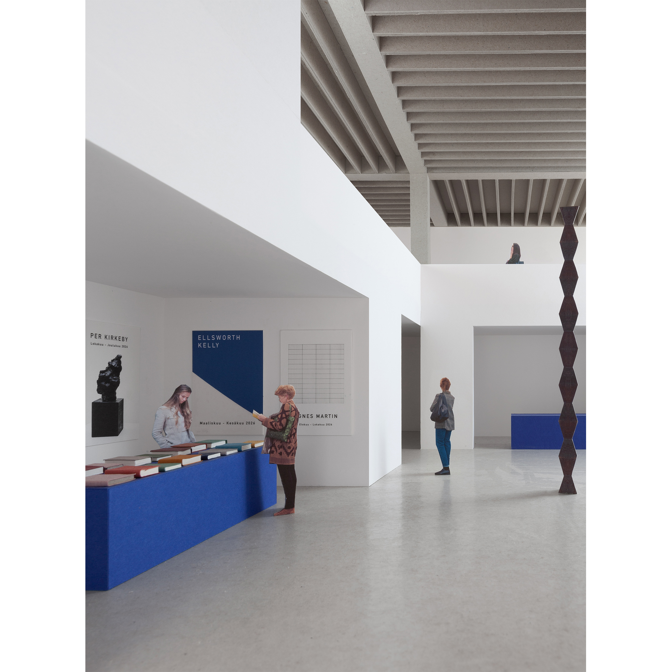
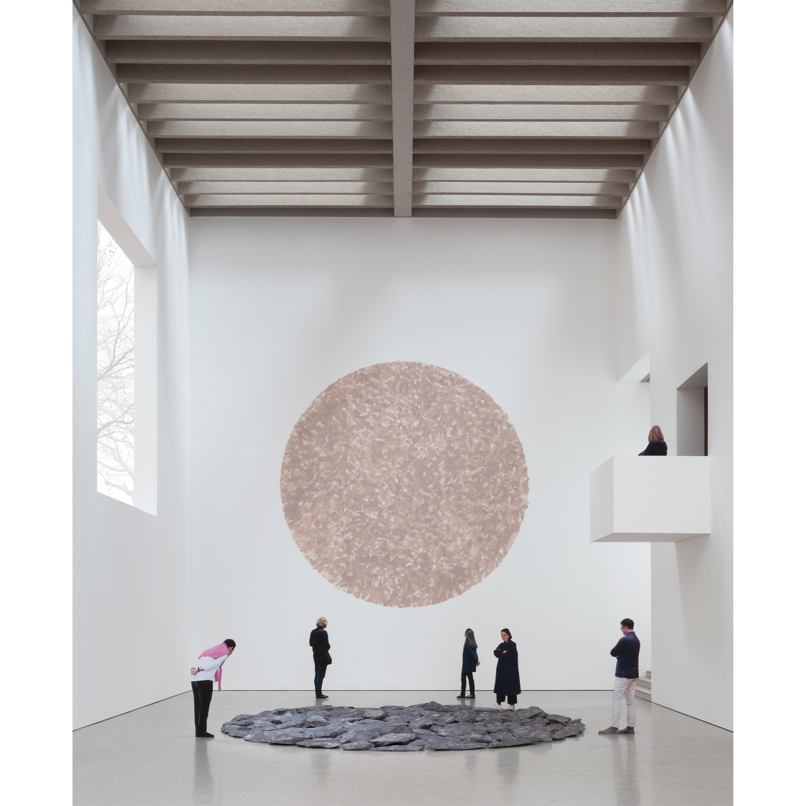
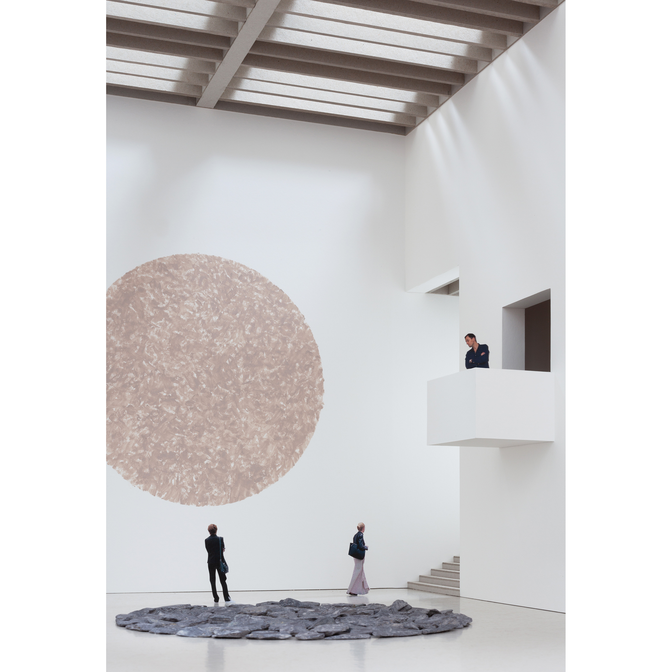
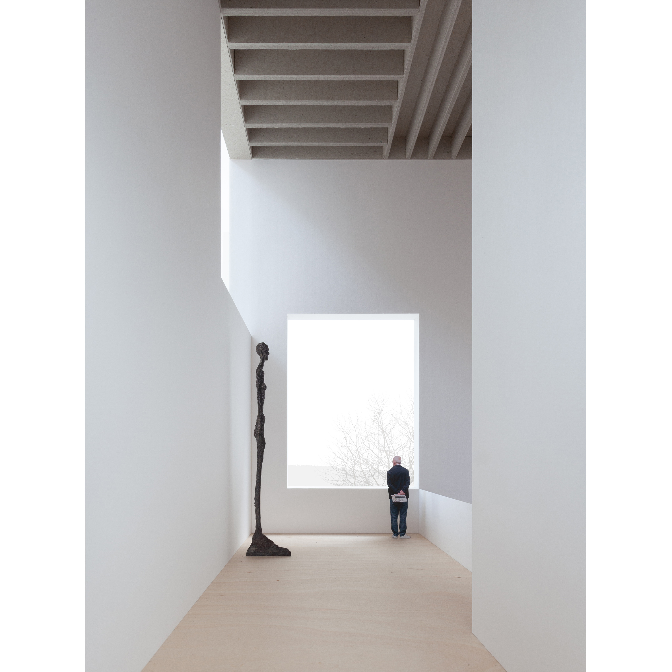

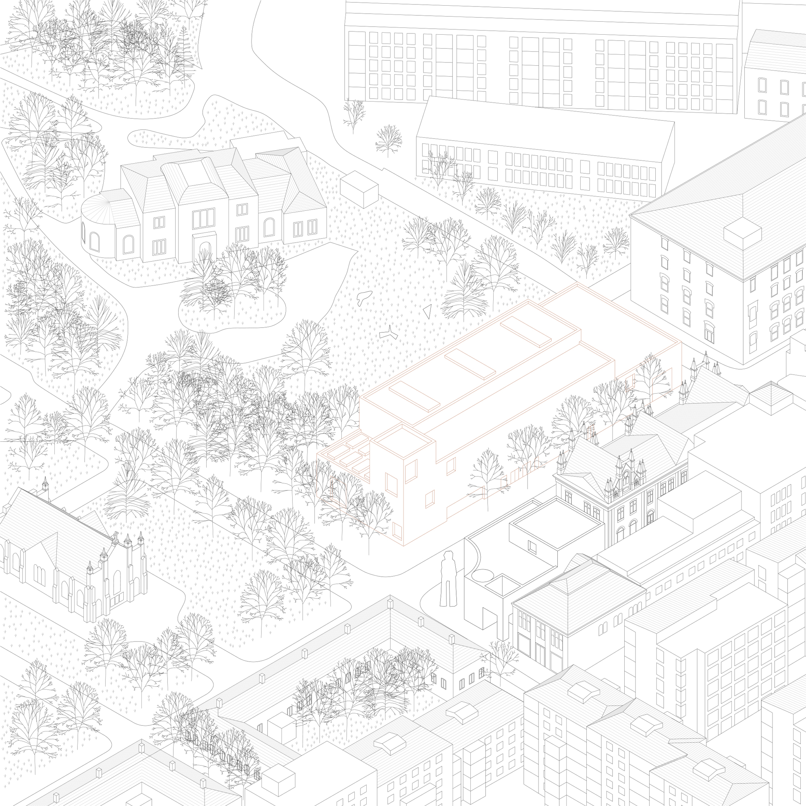
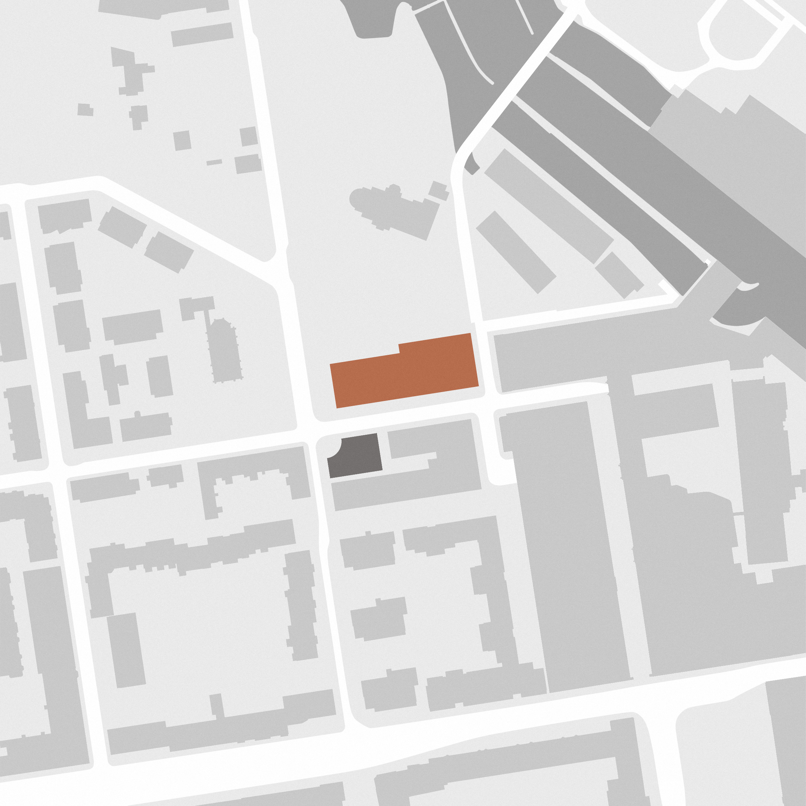
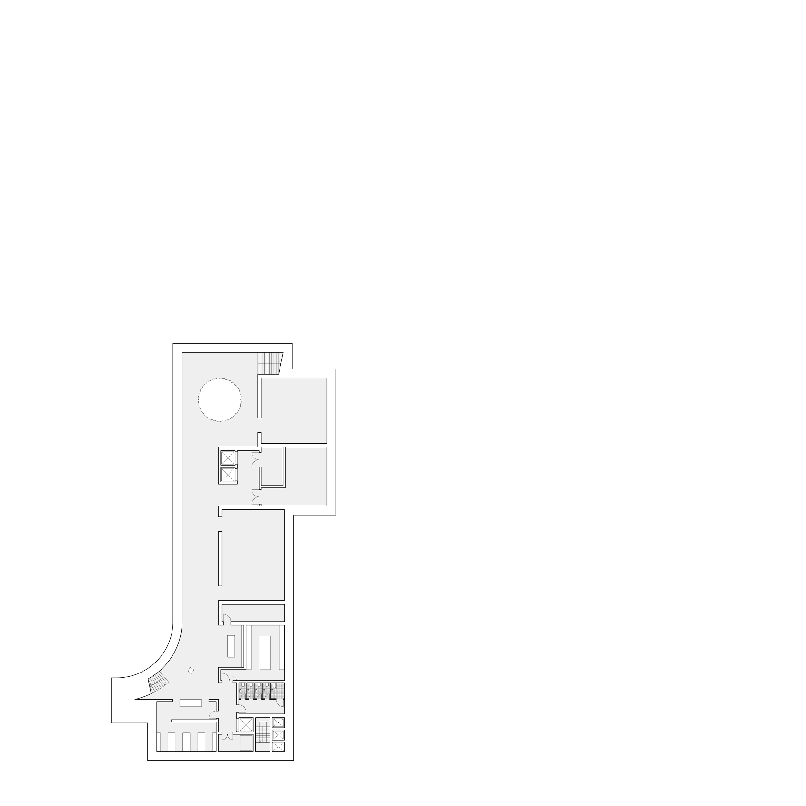
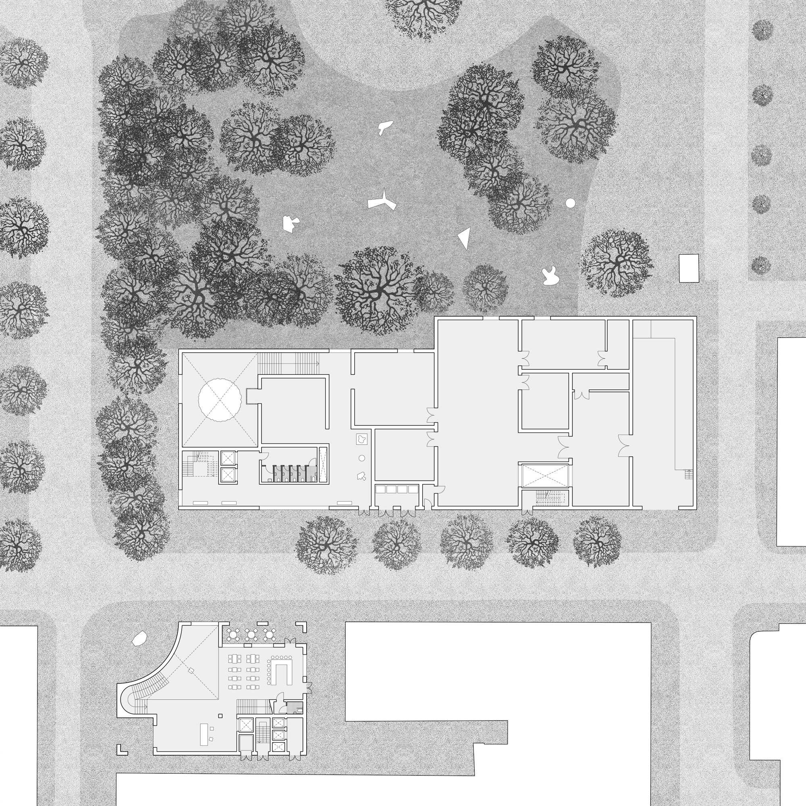
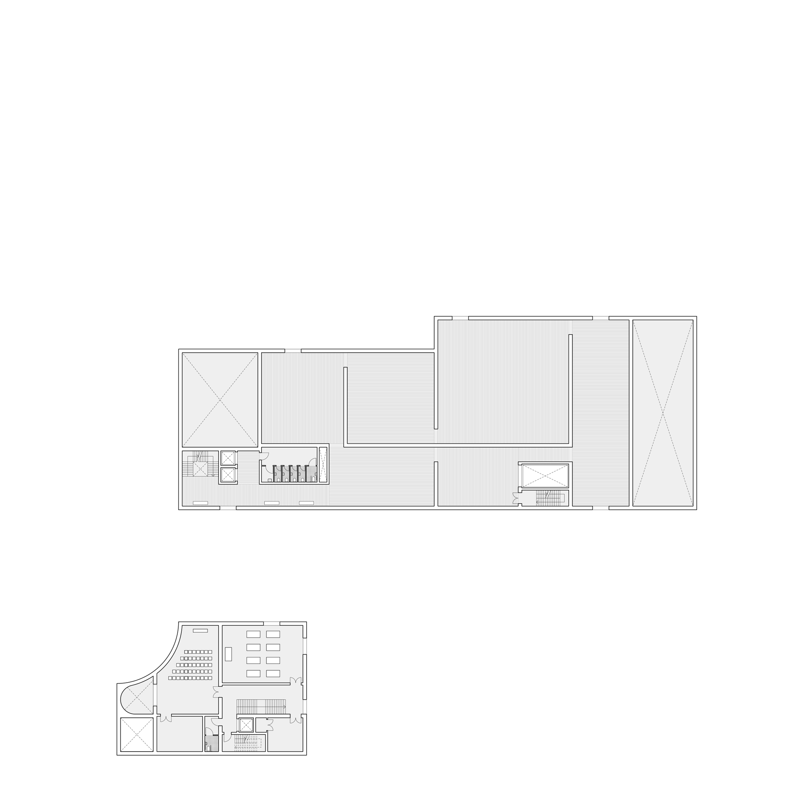
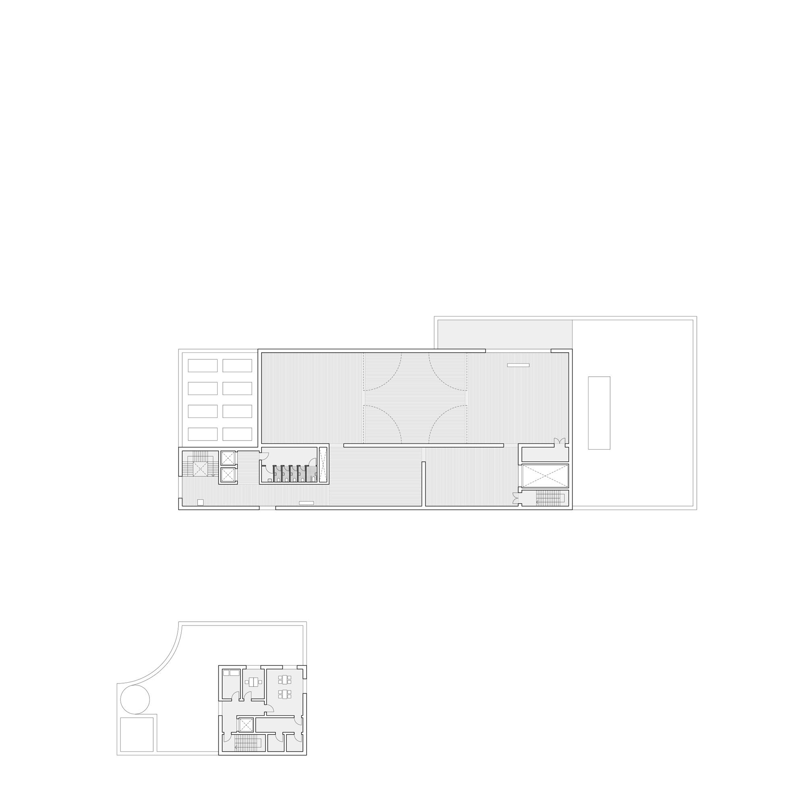

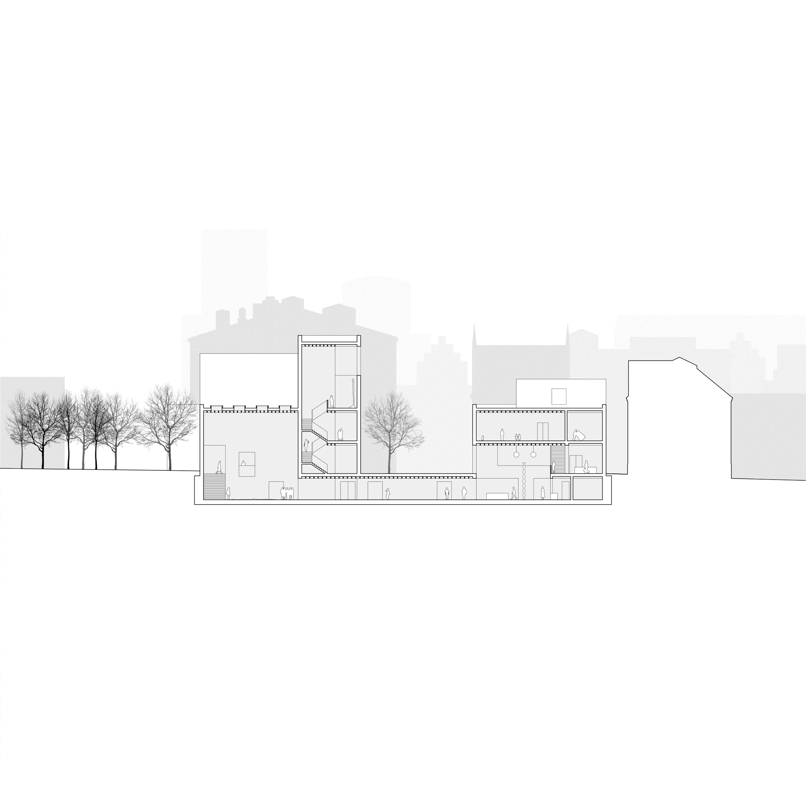

Developed in response to an
open international competition organised by the City of Tampere and Sara Hilden
Foundation, the project concerns the formation of a new museum of art in
Tampere (Finland), the most populous inland city of the Nordic countries.
Established as a settlement in the 7th century, Tampere grew significantly in the 19th century as a product of mechanisation, becoming Finland’s industrial capital. Of the numerous industrialists who contributed to Tampere’s expansion, James Finlayson (a Scottish immigrant) had unquestionably the greatest influence. The textile mill he founded in 1820 grew quickly to become the city’s most significant enterprise, employing half of the population by the middle of the 19th century. The buildings constructed by the Finlayson Company remain a prominent and treasured architectural feature of modern-day Tampere.
The competition site occupies a position at the junction of two distinct territories. To the north lies a well-maintained public garden, to the south, the city centre. Bisecting the site is a broad, tree-lined street; a leafy boulevard through which employees of the Finlayson Company customarily passed on their way to and from work.
The proposed museum is composed of two visible parts, connected by a subterranean passage. A large, high-sided building contains the main exhibition spaces and technical facilities, while a smaller structure accommodates a range of amenities including a café, bookshop, lecture theatre and classroom. The broad distribution of the building programme across (and beneath) the site has the effect of greatly diminishing the perceived scale of the museum such that the new buildings, similar in character to a factory and a house, read as fragments of the industrial city.
Distinct in scale and form, the two buildings are united by a common material language, faced in red and grey brick, respectively. Distinguishing themselves from the ornate mills and factories surrounding the competition site, the museum’s buildings are conspicuous by their lack of surface detail - abstracted versions of their decorated neighbours, at once familiar and foreign.
Positioned at the south-west corner of the site, the museum’s ‘front door’ is set back from the street edge, contained within a roofless portico. The buildings’ most prominent corners, situated at the crossing of two major roads, are marked by distinctive features. The gallery building is distinguished by a tall volume that houses a grand staircase and vertical circulation core. Rising above the roofline of the surrounding buildings, the tower, like the chimneys of the neighbouring factories, becomes a prominent feature of the city skyline. The entrance building is characterised by a tall, curved wall, its concave form cradling a small piazza within which large sculptures may be positioned.
The new museum offers a particularly wide variety of conditions in which to display and experience art. A double-height foyer within the entrance building provides a space for the display of free-standing sculptural works visible to passers-by through a large picture window. Beneath the road, within the subterranean passage, a ‘black box’ gallery provides an environment suited to the display of highly light-sensitive work or film. A triple-height room situated at the opposite end of the underground link serves as a highly adaptable space in which to support temporary installations or large-scale performance work. The exhibition rooms on the ground and first floors (intended to house the museum’s permanent collection) are more typical in nature, conforming to the standard ‘white cube’ format of high walls and controlled natural light. At the top of the building, a forty-metre-long exhibition hall allows the museum to display works in a variety of spatial formats through a system of concealed partitions embedded within the perimeter walls, borrowing loosely from the picture room of John Soane’s house in Lincoln’s Inn Fields.
The plan of the museum is arranged in such a way as to dictate a slow, gradual ascent through the building, concluding at a large window overlooking Willem von Nottbeckin Park and Lake Näsijärvi. The public garden itself serves as a continuation of the museum’s exhibition space, providing an environment for the display of sculpture outdoors. Stairwells and corridors are scaled generously so that artworks may be displayed within them, blurring the distinction between circulation and gallery space. The cumulative effect is one of experiencing a continuous, uninterrupted display of art, from entrance to exit.
Established as a settlement in the 7th century, Tampere grew significantly in the 19th century as a product of mechanisation, becoming Finland’s industrial capital. Of the numerous industrialists who contributed to Tampere’s expansion, James Finlayson (a Scottish immigrant) had unquestionably the greatest influence. The textile mill he founded in 1820 grew quickly to become the city’s most significant enterprise, employing half of the population by the middle of the 19th century. The buildings constructed by the Finlayson Company remain a prominent and treasured architectural feature of modern-day Tampere.
The competition site occupies a position at the junction of two distinct territories. To the north lies a well-maintained public garden, to the south, the city centre. Bisecting the site is a broad, tree-lined street; a leafy boulevard through which employees of the Finlayson Company customarily passed on their way to and from work.
The proposed museum is composed of two visible parts, connected by a subterranean passage. A large, high-sided building contains the main exhibition spaces and technical facilities, while a smaller structure accommodates a range of amenities including a café, bookshop, lecture theatre and classroom. The broad distribution of the building programme across (and beneath) the site has the effect of greatly diminishing the perceived scale of the museum such that the new buildings, similar in character to a factory and a house, read as fragments of the industrial city.
Distinct in scale and form, the two buildings are united by a common material language, faced in red and grey brick, respectively. Distinguishing themselves from the ornate mills and factories surrounding the competition site, the museum’s buildings are conspicuous by their lack of surface detail - abstracted versions of their decorated neighbours, at once familiar and foreign.
Positioned at the south-west corner of the site, the museum’s ‘front door’ is set back from the street edge, contained within a roofless portico. The buildings’ most prominent corners, situated at the crossing of two major roads, are marked by distinctive features. The gallery building is distinguished by a tall volume that houses a grand staircase and vertical circulation core. Rising above the roofline of the surrounding buildings, the tower, like the chimneys of the neighbouring factories, becomes a prominent feature of the city skyline. The entrance building is characterised by a tall, curved wall, its concave form cradling a small piazza within which large sculptures may be positioned.
The new museum offers a particularly wide variety of conditions in which to display and experience art. A double-height foyer within the entrance building provides a space for the display of free-standing sculptural works visible to passers-by through a large picture window. Beneath the road, within the subterranean passage, a ‘black box’ gallery provides an environment suited to the display of highly light-sensitive work or film. A triple-height room situated at the opposite end of the underground link serves as a highly adaptable space in which to support temporary installations or large-scale performance work. The exhibition rooms on the ground and first floors (intended to house the museum’s permanent collection) are more typical in nature, conforming to the standard ‘white cube’ format of high walls and controlled natural light. At the top of the building, a forty-metre-long exhibition hall allows the museum to display works in a variety of spatial formats through a system of concealed partitions embedded within the perimeter walls, borrowing loosely from the picture room of John Soane’s house in Lincoln’s Inn Fields.
The plan of the museum is arranged in such a way as to dictate a slow, gradual ascent through the building, concluding at a large window overlooking Willem von Nottbeckin Park and Lake Näsijärvi. The public garden itself serves as a continuation of the museum’s exhibition space, providing an environment for the display of sculpture outdoors. Stairwells and corridors are scaled generously so that artworks may be displayed within them, blurring the distinction between circulation and gallery space. The cumulative effect is one of experiencing a continuous, uninterrupted display of art, from entrance to exit.