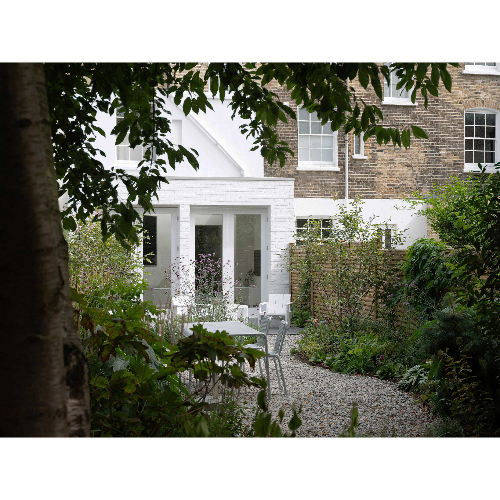

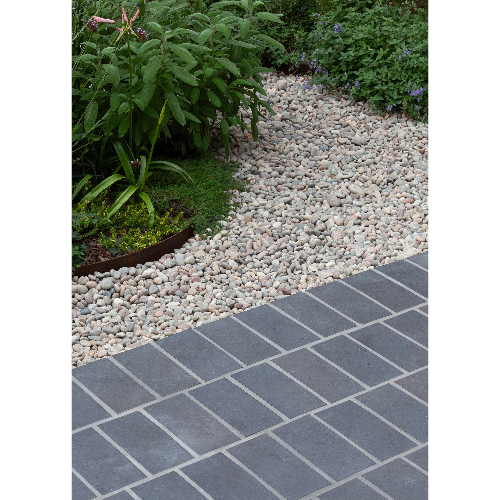
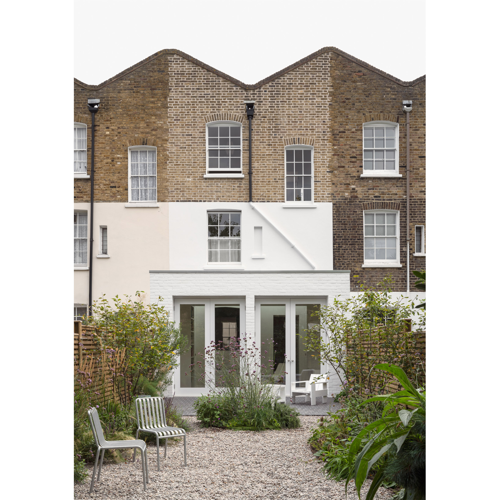
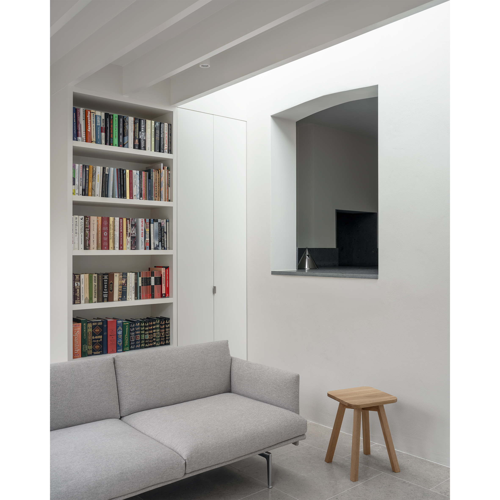
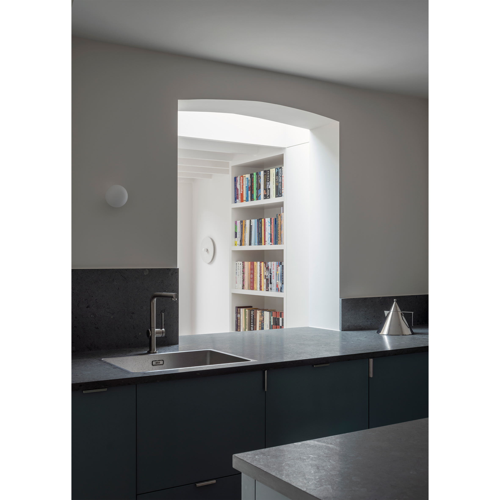

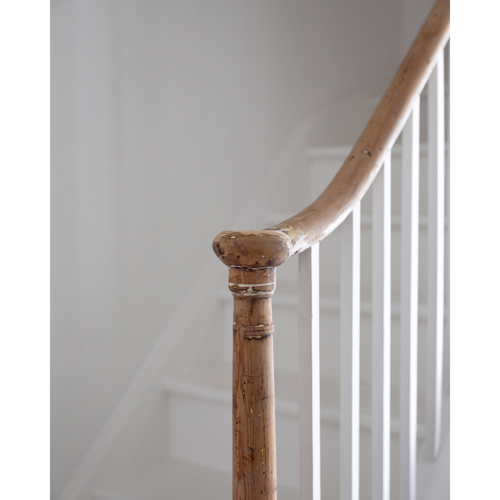
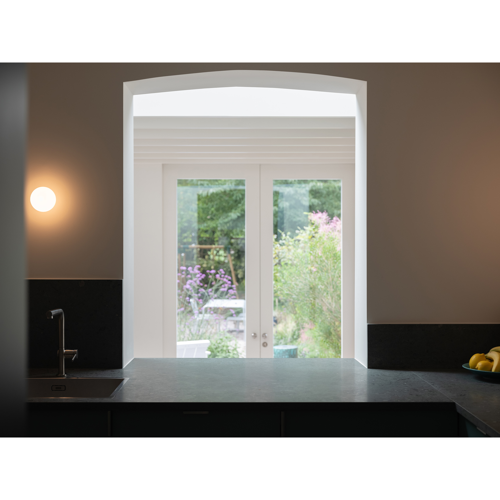
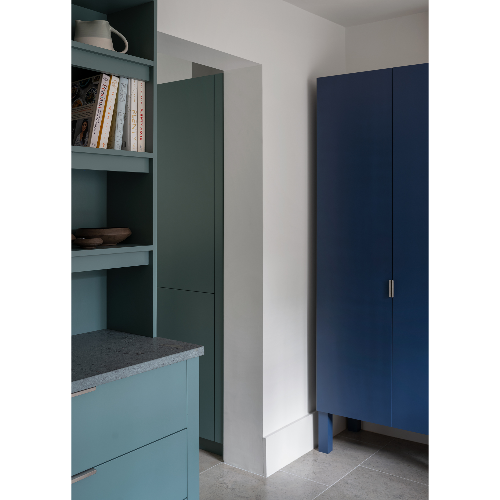
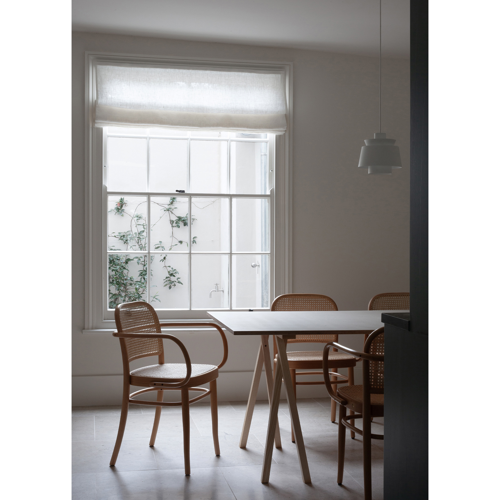
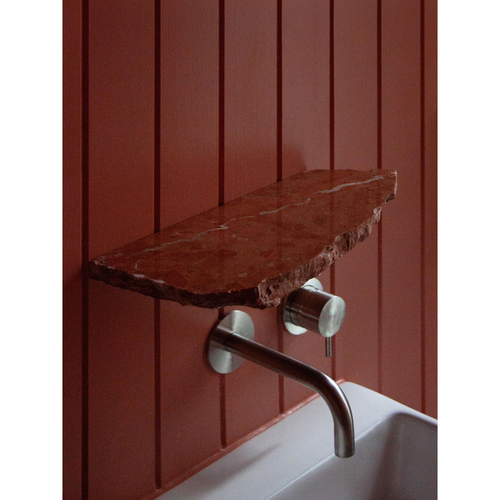
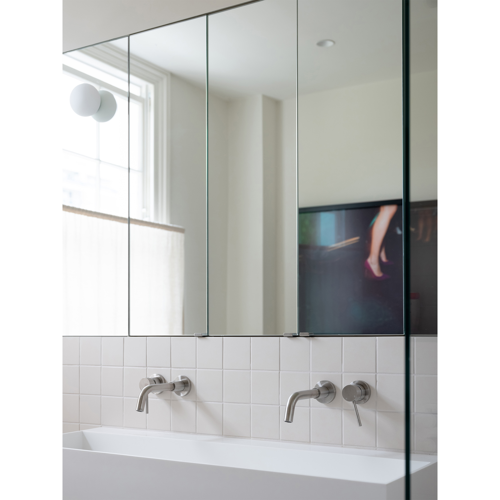
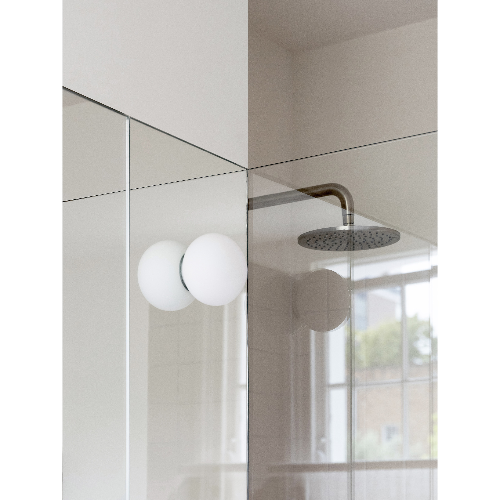
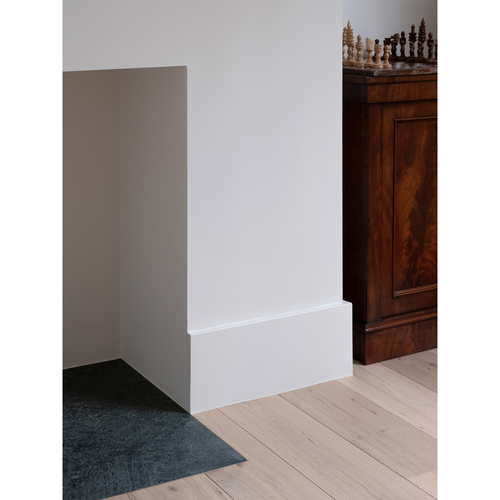
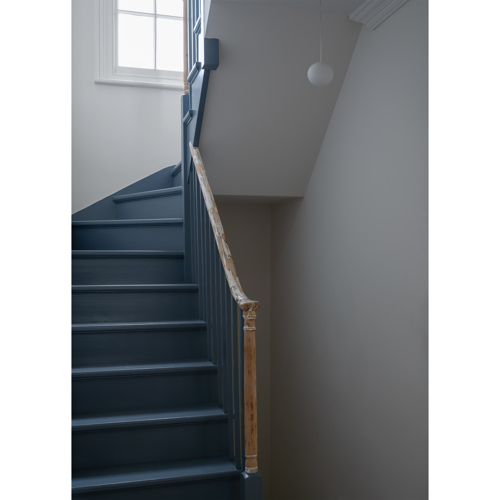
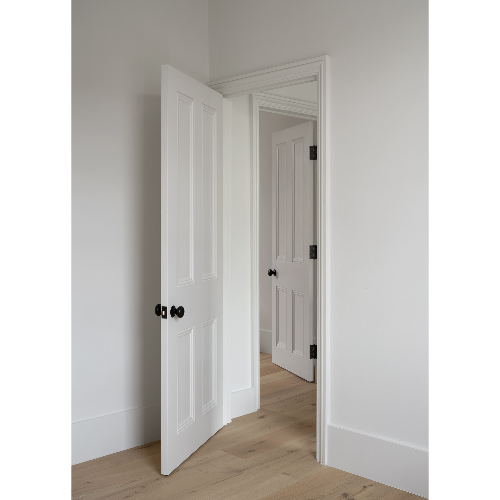

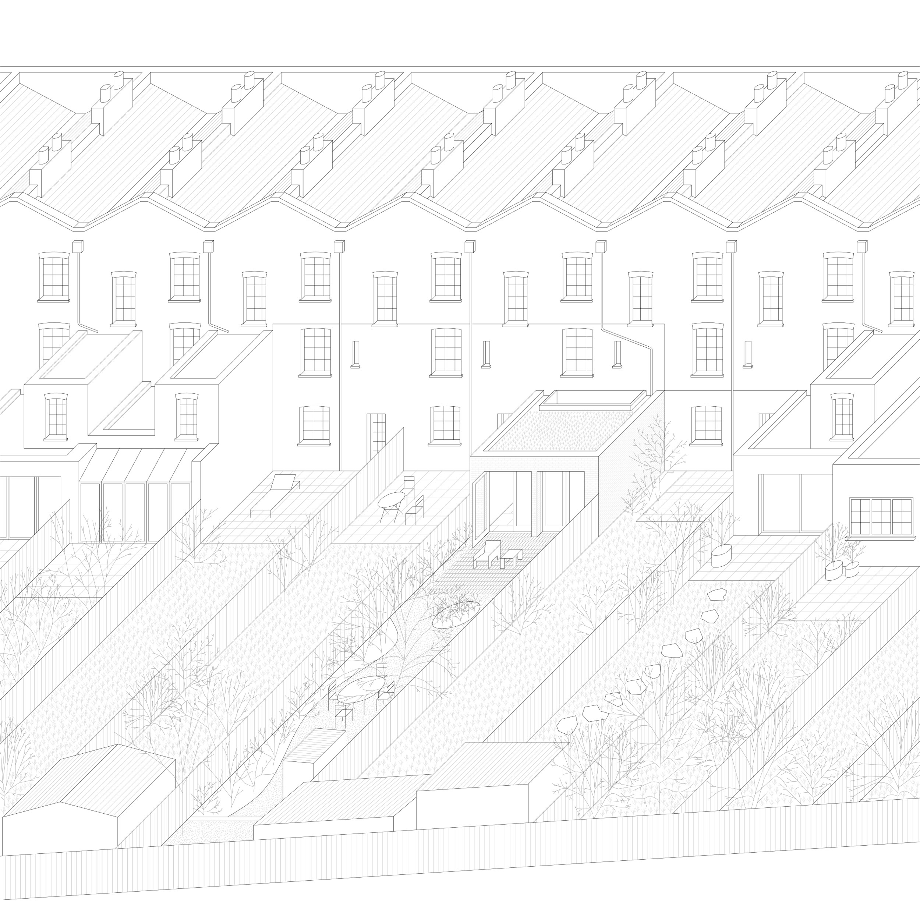
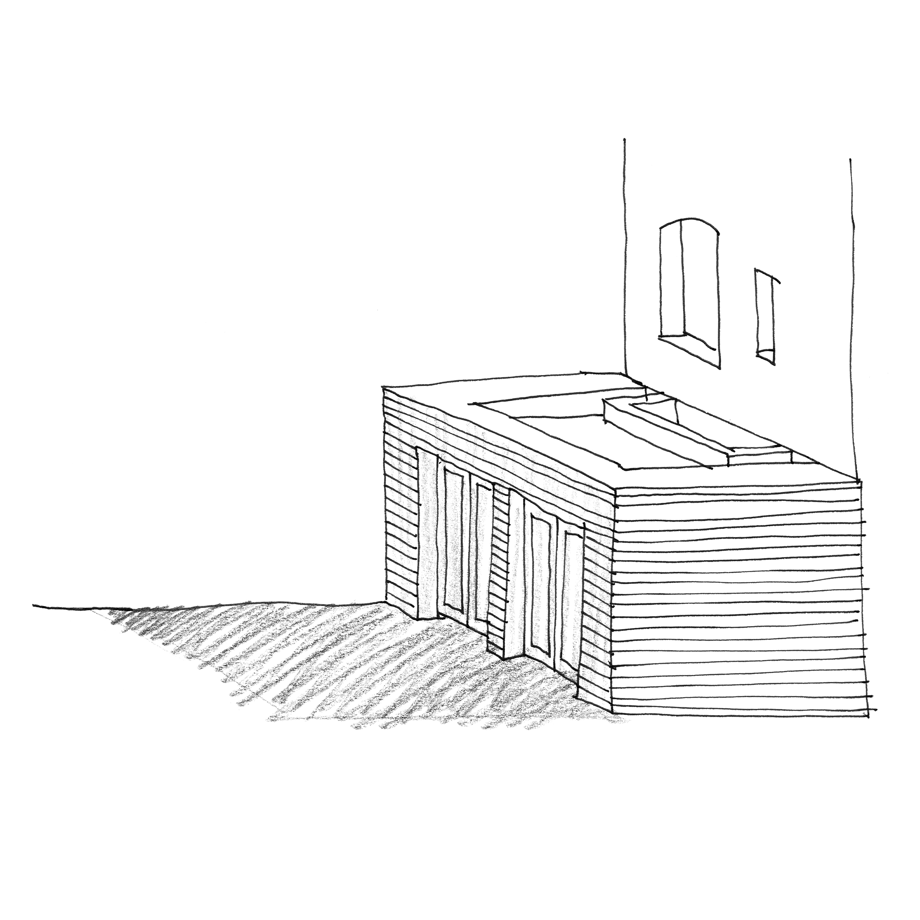
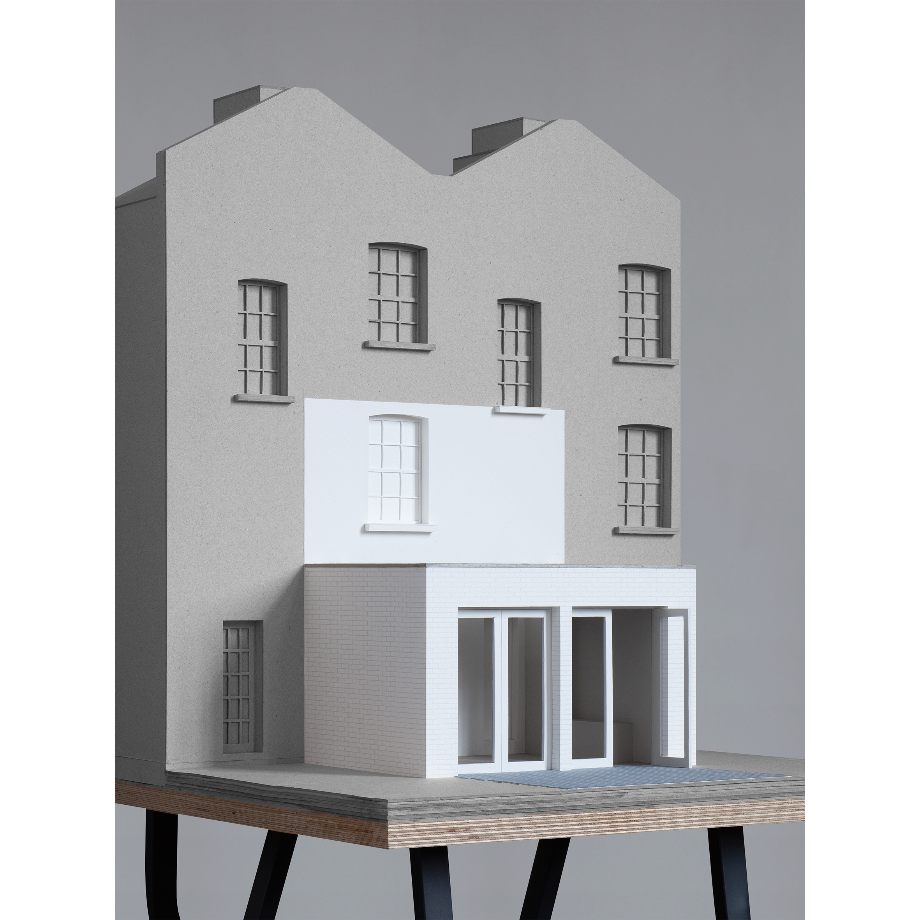
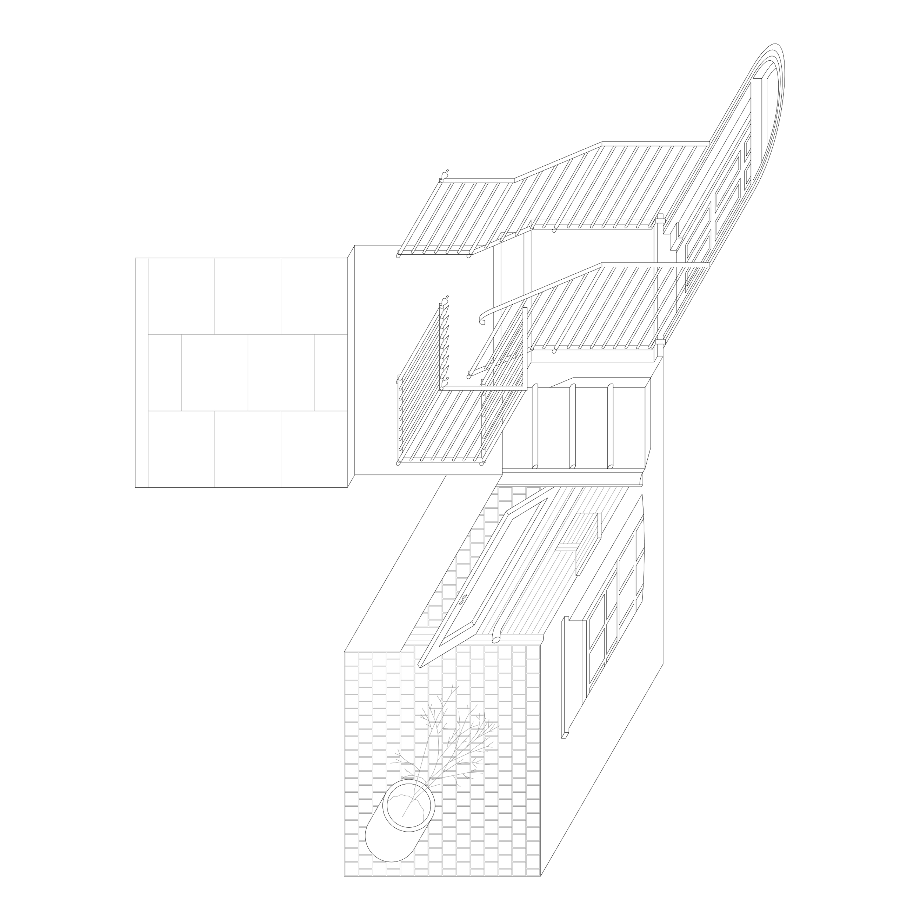
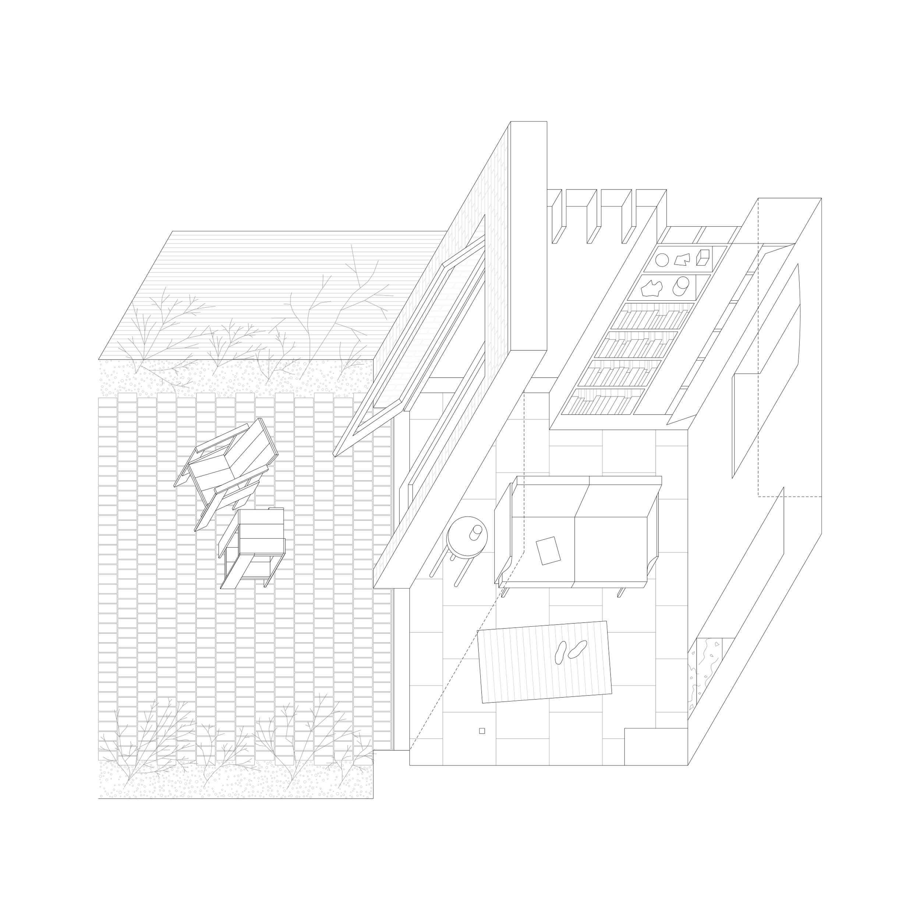
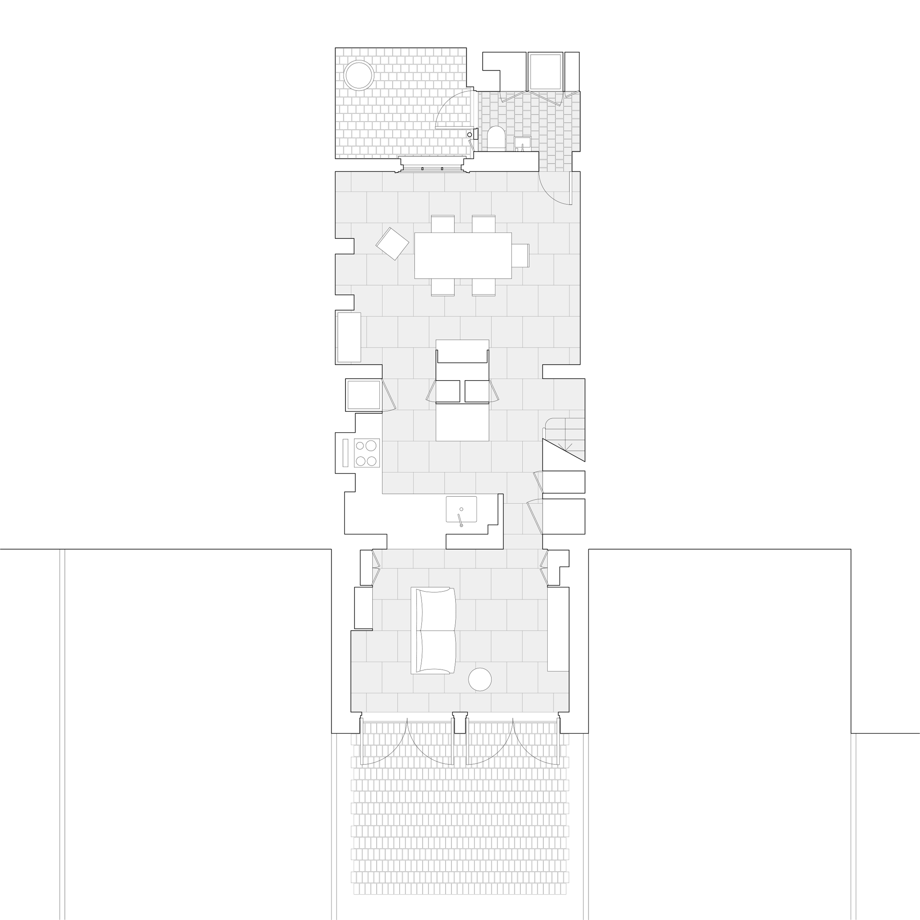
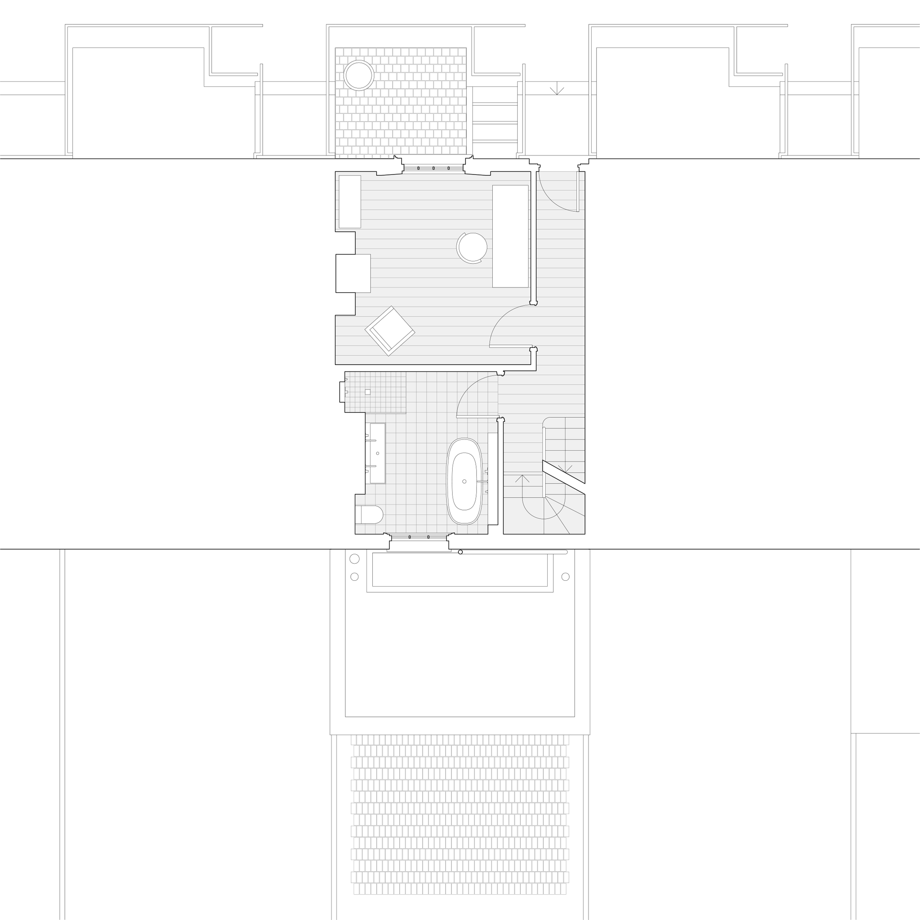
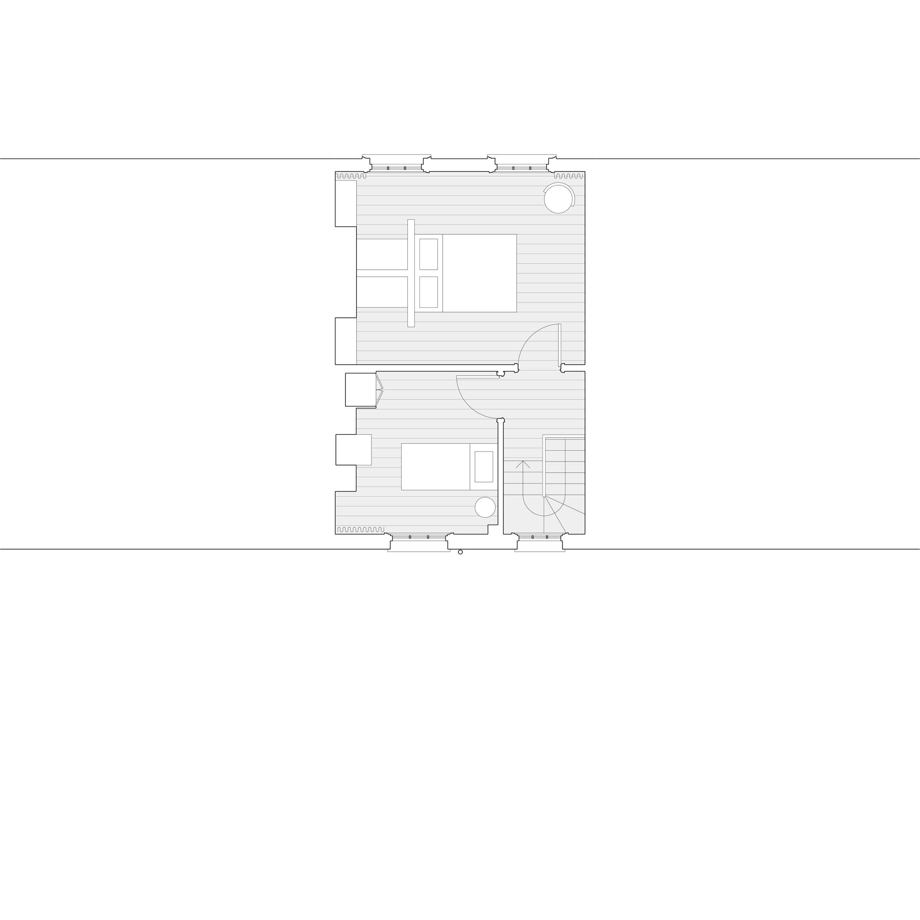
017 MATILDA
COMMISSION
2023
WITH SABINA TOMALIK
PHOTOGRAPHY BY JOHAN DEHLIN, MATTHEW BLUNDERFIELD, WILLIAM GUTHRIE
COMMISSION
2023
WITH SABINA TOMALIK
PHOTOGRAPHY BY JOHAN DEHLIN, MATTHEW BLUNDERFIELD, WILLIAM GUTHRIE
A
three-storey house, part of an elegant terrace facing a public park in
north London, was purchased by a young family in 2020. Dating back
to the early nineteenth century, the building and garden had suffered
decades of neglect by previous owners. Almost nothing of the Georgian interior
remained, and the house’s exterior and garden had fallen into a condition of
disrepair.
Resisting the temptation to revive the spirit of the original house - a process reliant on a high degree of speculation and often resulting in work of questionable fidelity - the project instead seeks to reinforce and enhance the best qualities of the existing building, whether of Georgian provenance or not. In this sense the project may be thought of as an exercise in consolidation and adjustment, rather than restoration.
The project does not attempt to radically restructure the nature of the house’s interior, but instead alter the way the building is occupied and experienced through a process of considered intervention.
The most significant of these interventions concerns the introduction of two new rooms. These modest additions - consciously restrained in scale and appearance - seek to enhance the quality and functionality of the house’s internal spaces and redefine the relationship of the building to its neighbouring external environments.
A compact utility room is formed within an existing lightwell, sheltered beneath the bridge-like structure of the house’s stepped entrance, while onto the original building’s west-facing elevation is added a living room - a halfway space between the garden and house. The depth and height of this addition is sized carefully to avoid disruption to the prevailing scale of rooms in the existing building. A large skylight separates the lime-rendered wall of the Georgian house from the exposed timber roof structure of the new room, introducing much-needed natural light to the kitchen, and intensifying the expression of the retained rear elevation, the doorstep and sill of which are reinstated in the form of a kitchen worktop and threshold made of green slate.
The garden room’s external appearance is characterised by a skin of white-painted brick punctuated by two openings of equal size. Flush-jointed lime mortar is applied to the door reveals in loose imitation of the house’s smooth-cheeked windows, while the mortar joints of the outer brick walls are set back to emphasise the building’s ‘brickness’. Painted precast lintels and mill-finish aluminium copings mark the termination of the openings and walls in a straightforward manner, celebrating the economy and simplicity of the building’s construction.
Lying beyond the glazed doors of the garden room, a carpet of quarry tiles forms an outdoor terrace, flanked by herbaceous shrubs. The dark blue surface, equal in scale to the adjacent garden room, creates the impression of the building’s shadow cast indelibly on the ground.
A serpentine gravel path stretches from the paved terrace to the back boundary fence, growing and shrinking in width to establish a sequence of distinct spaces. A rich variety of plants and flowers populate the fringes of the path, diminishing the perception of narrowness and forming a generous habitat for the reestablishment of insect and birdlife.
At the end of the garden, beneath the cover of a mature cherry tree, lies a children’s play area - a sheltered, den-like space, disconnected from the world of the house.
Resisting the temptation to revive the spirit of the original house - a process reliant on a high degree of speculation and often resulting in work of questionable fidelity - the project instead seeks to reinforce and enhance the best qualities of the existing building, whether of Georgian provenance or not. In this sense the project may be thought of as an exercise in consolidation and adjustment, rather than restoration.
The project does not attempt to radically restructure the nature of the house’s interior, but instead alter the way the building is occupied and experienced through a process of considered intervention.
The most significant of these interventions concerns the introduction of two new rooms. These modest additions - consciously restrained in scale and appearance - seek to enhance the quality and functionality of the house’s internal spaces and redefine the relationship of the building to its neighbouring external environments.
A compact utility room is formed within an existing lightwell, sheltered beneath the bridge-like structure of the house’s stepped entrance, while onto the original building’s west-facing elevation is added a living room - a halfway space between the garden and house. The depth and height of this addition is sized carefully to avoid disruption to the prevailing scale of rooms in the existing building. A large skylight separates the lime-rendered wall of the Georgian house from the exposed timber roof structure of the new room, introducing much-needed natural light to the kitchen, and intensifying the expression of the retained rear elevation, the doorstep and sill of which are reinstated in the form of a kitchen worktop and threshold made of green slate.
The garden room’s external appearance is characterised by a skin of white-painted brick punctuated by two openings of equal size. Flush-jointed lime mortar is applied to the door reveals in loose imitation of the house’s smooth-cheeked windows, while the mortar joints of the outer brick walls are set back to emphasise the building’s ‘brickness’. Painted precast lintels and mill-finish aluminium copings mark the termination of the openings and walls in a straightforward manner, celebrating the economy and simplicity of the building’s construction.
Lying beyond the glazed doors of the garden room, a carpet of quarry tiles forms an outdoor terrace, flanked by herbaceous shrubs. The dark blue surface, equal in scale to the adjacent garden room, creates the impression of the building’s shadow cast indelibly on the ground.
A serpentine gravel path stretches from the paved terrace to the back boundary fence, growing and shrinking in width to establish a sequence of distinct spaces. A rich variety of plants and flowers populate the fringes of the path, diminishing the perception of narrowness and forming a generous habitat for the reestablishment of insect and birdlife.
At the end of the garden, beneath the cover of a mature cherry tree, lies a children’s play area - a sheltered, den-like space, disconnected from the world of the house.