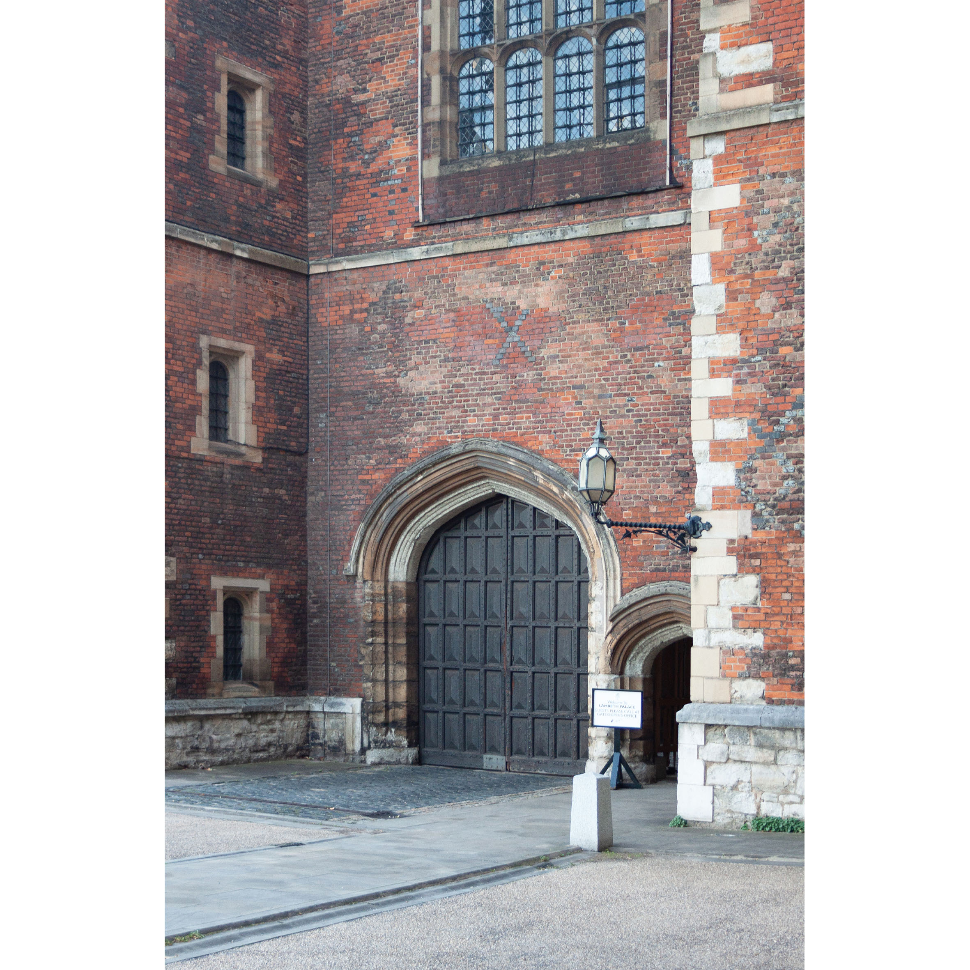
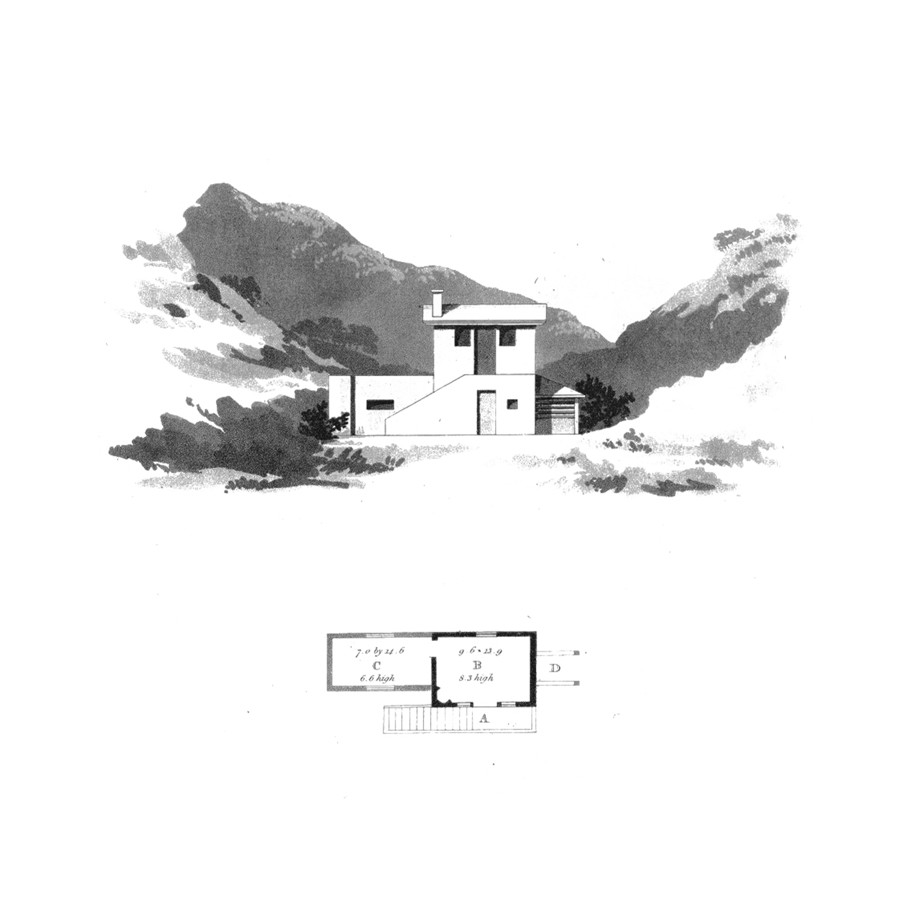
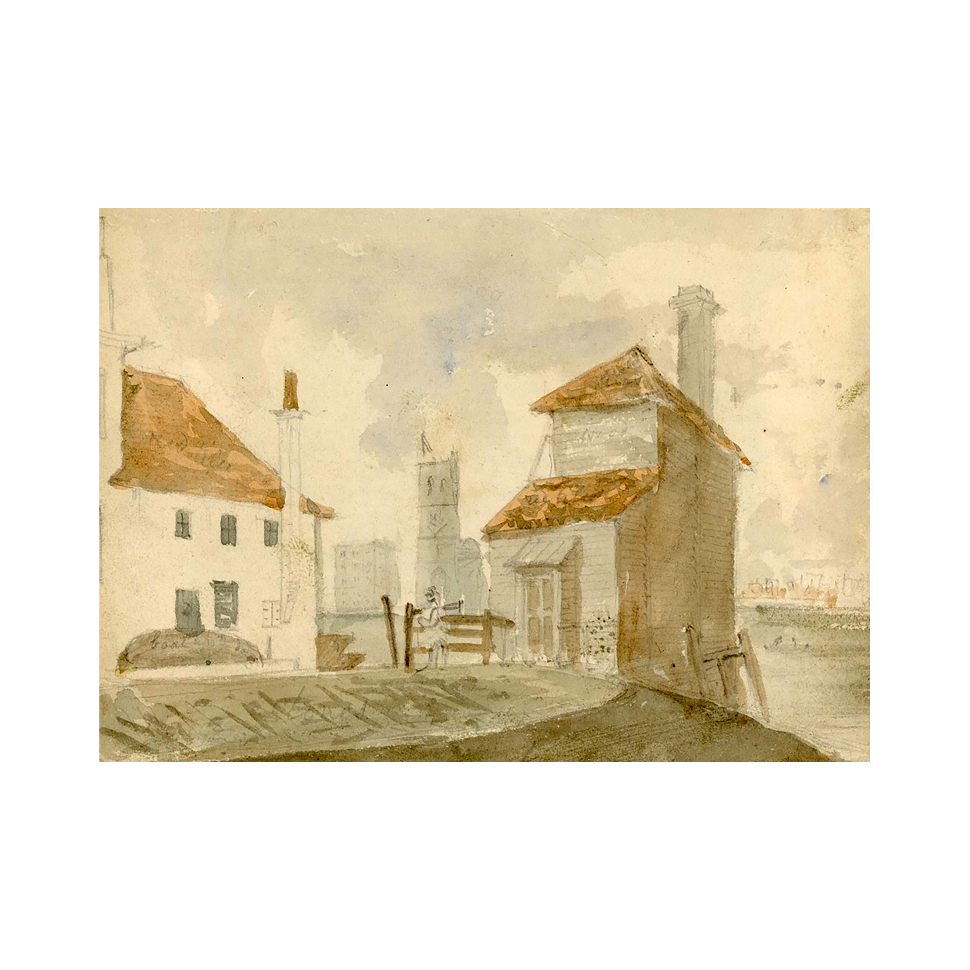

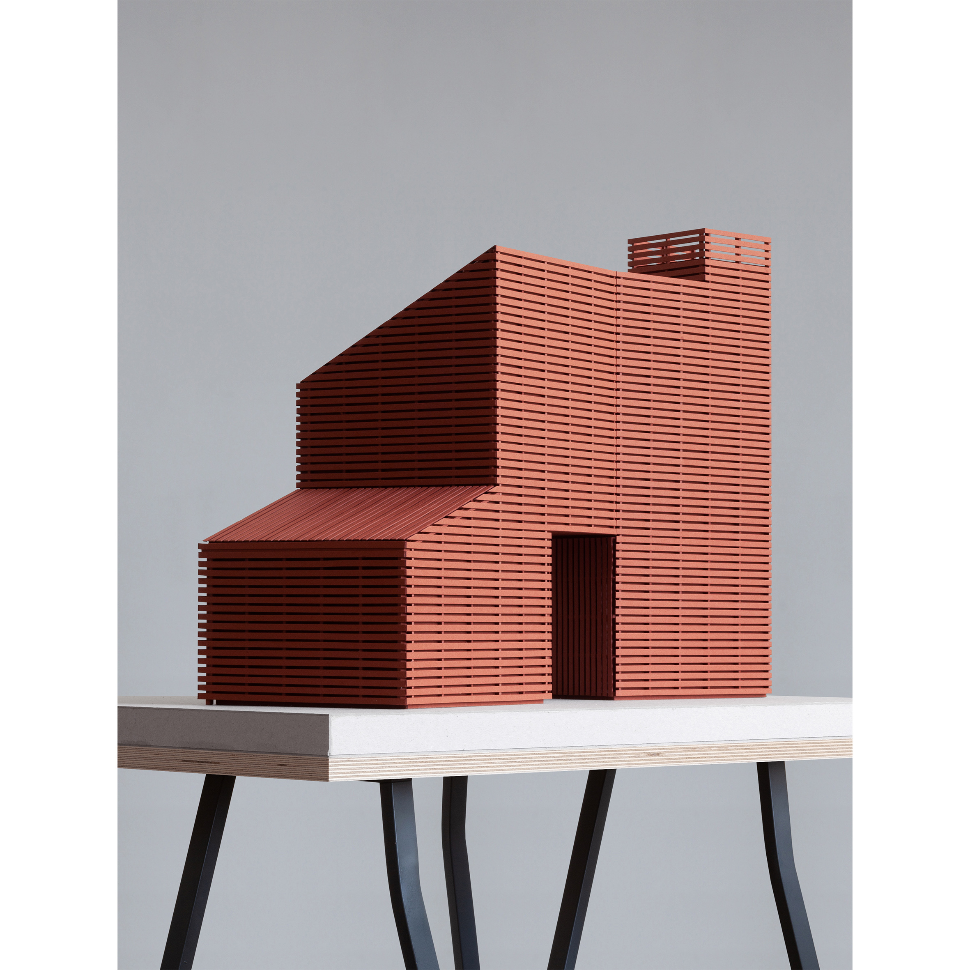
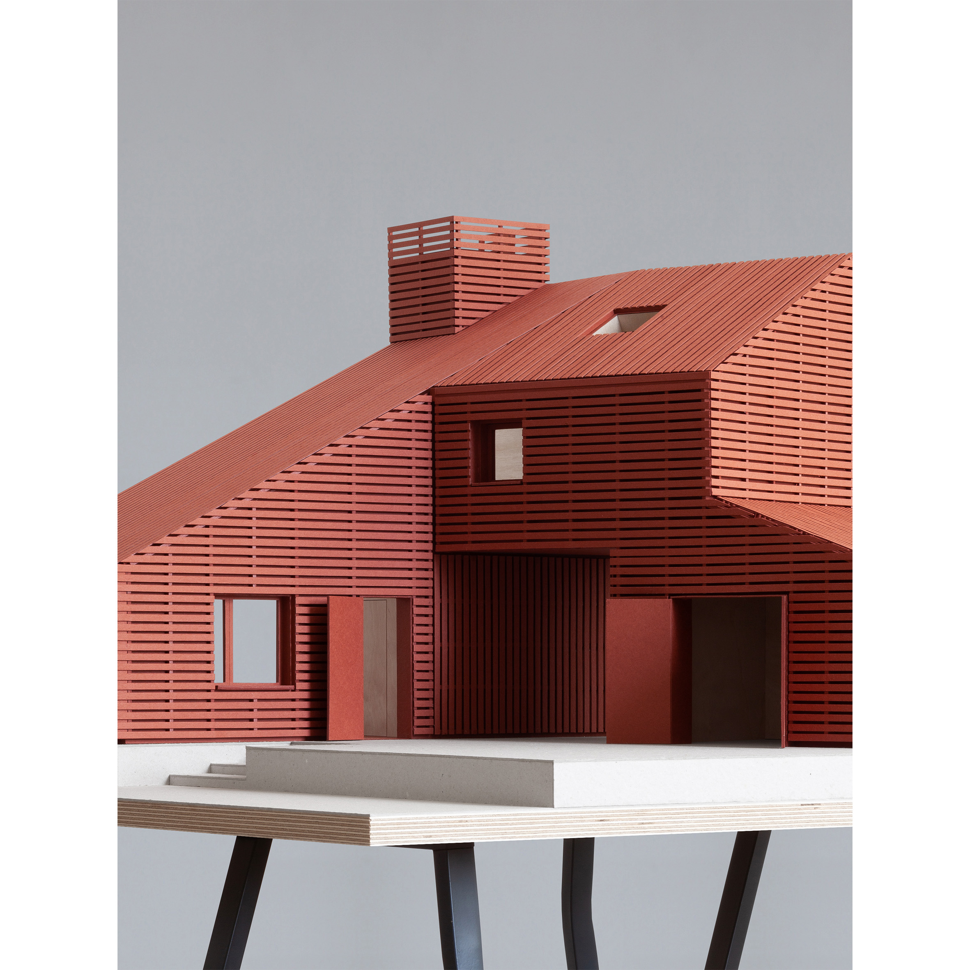
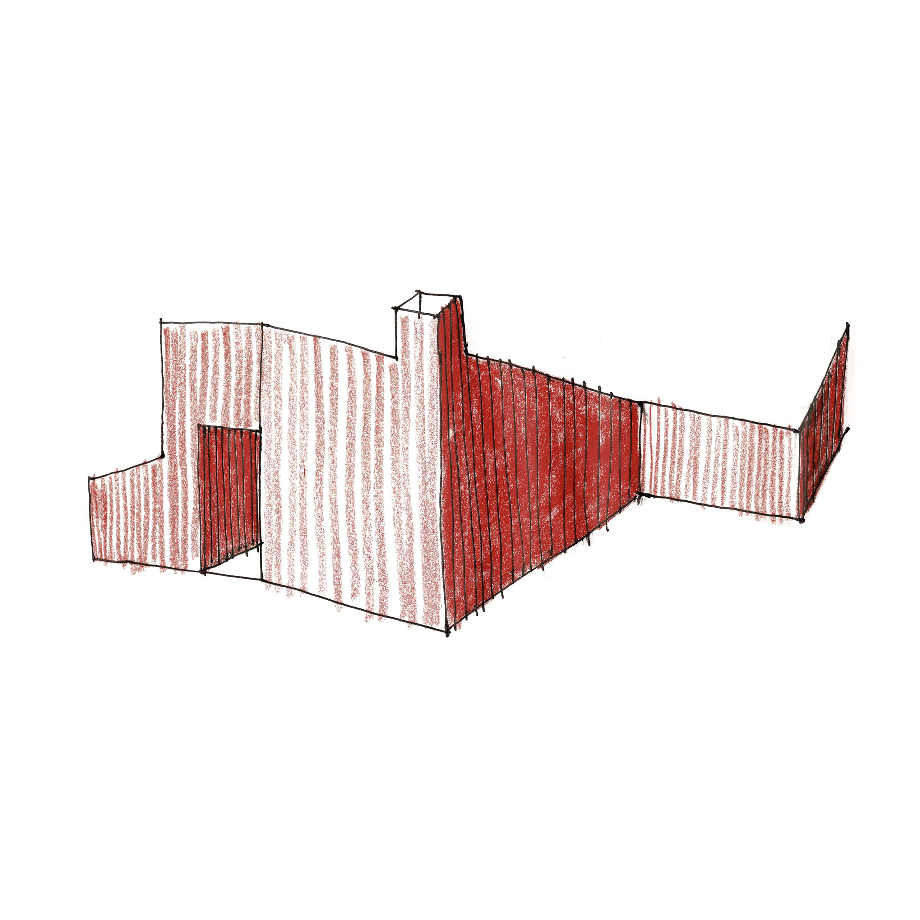
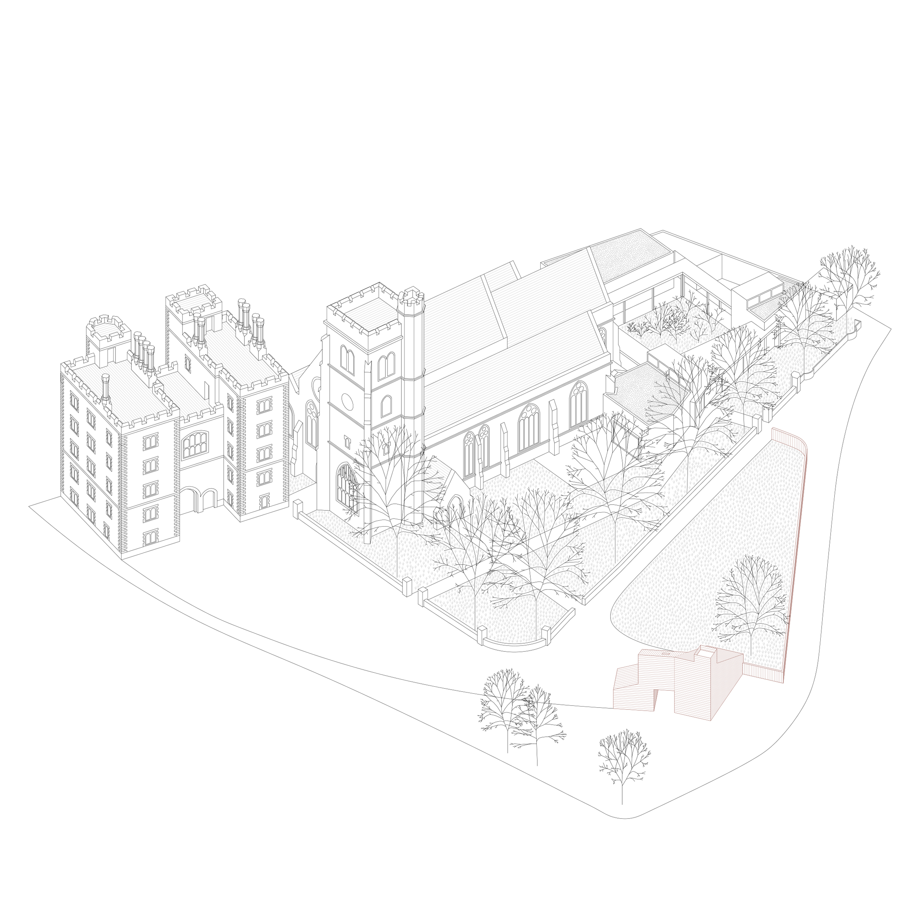
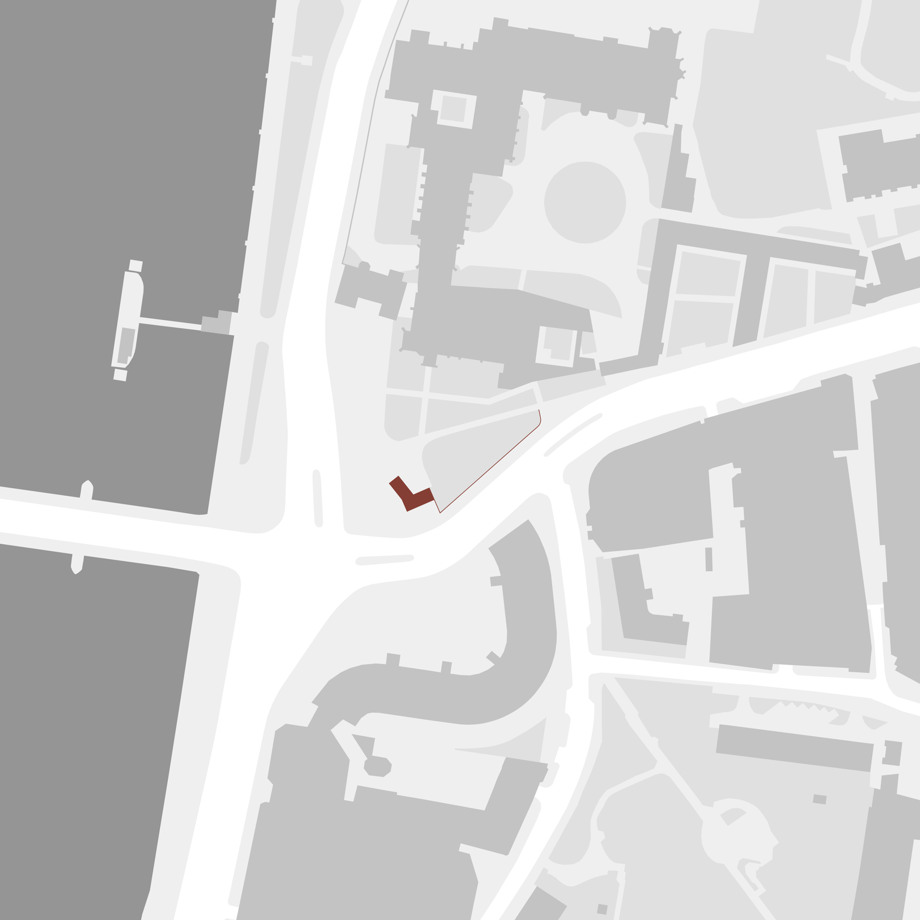
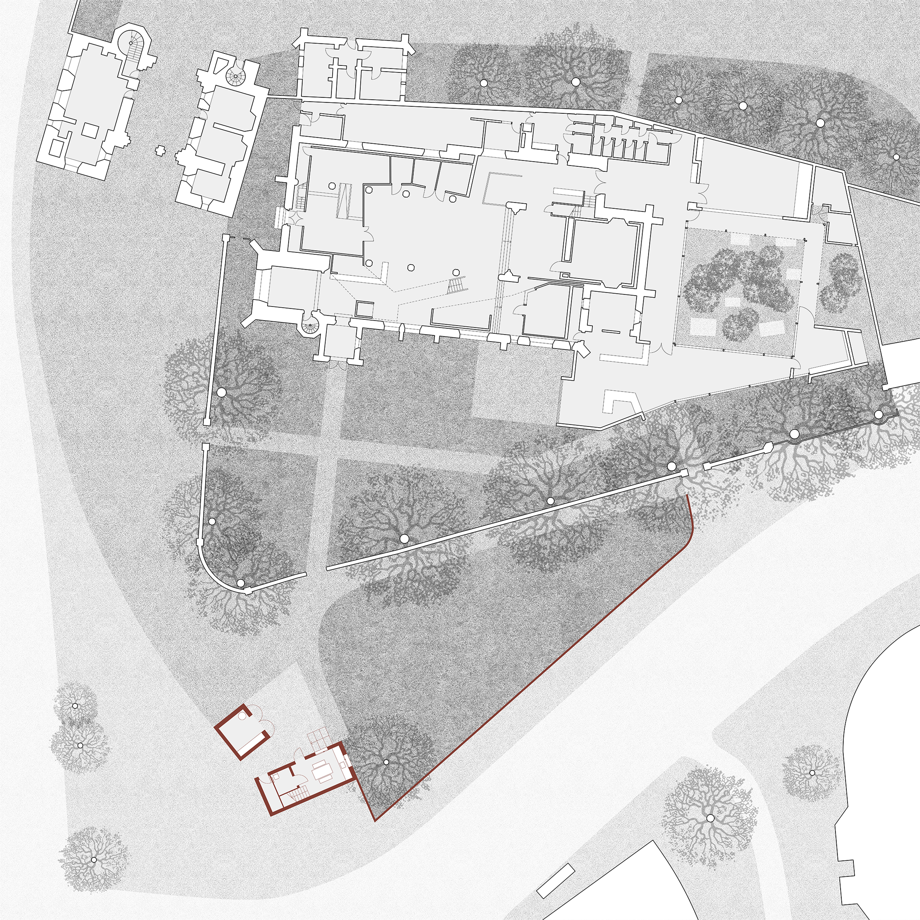
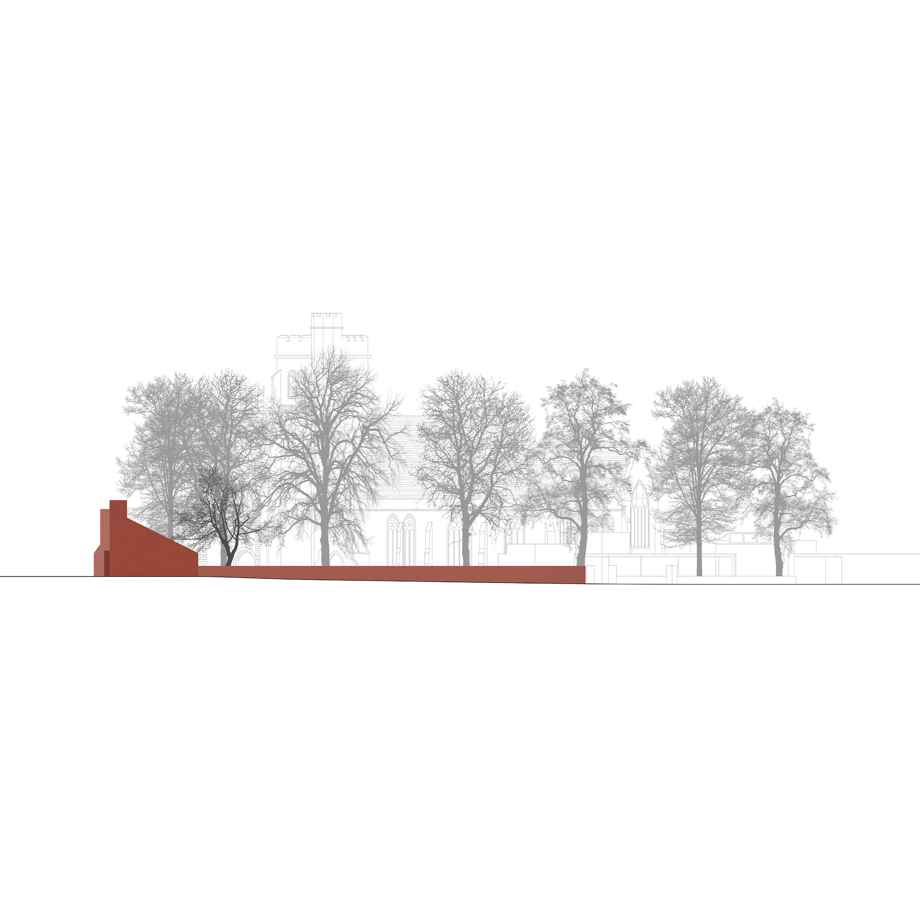


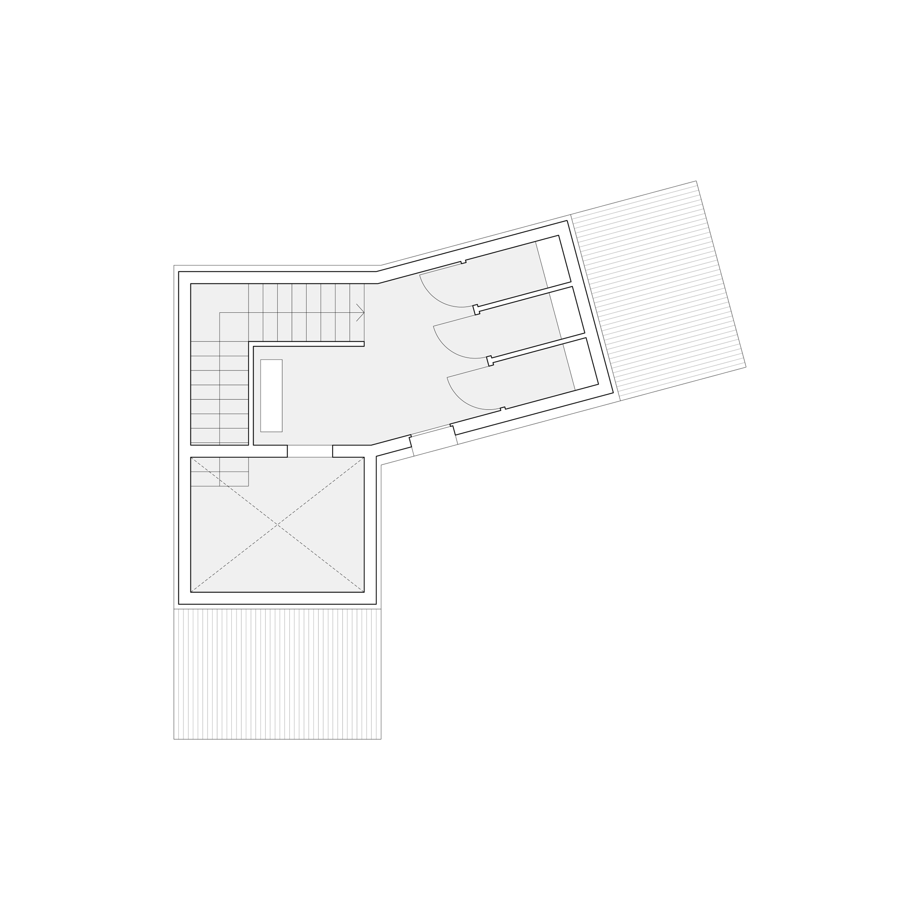
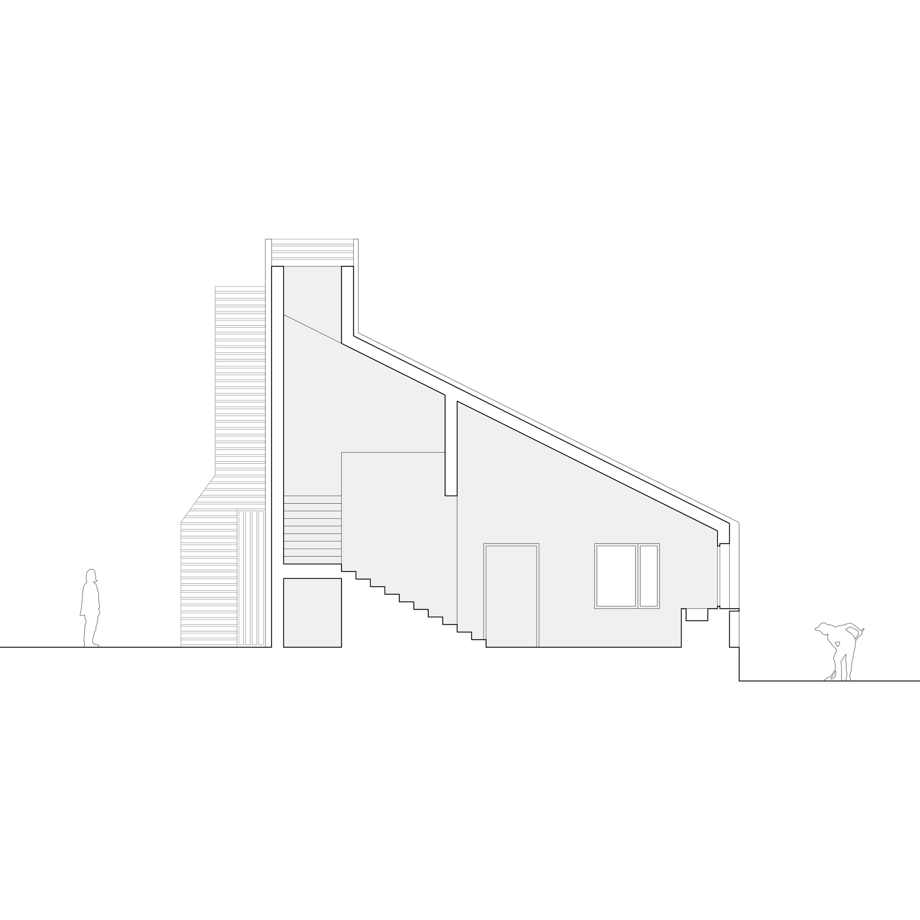

018 A HOUSE FOR GARDENERS
COMPETITION (SHORTLISTED)
2021
COMPETITION (SHORTLISTED)
2021
This project, a proposal put
forward as part of an open competition organised by the Garden Museum, concerns
the formation of an entrance pavilion and maintenance facility situated at the
mouth of a new public garden in Lambeth, London.
Joseph Gandy’s catalogue of small buildings from the early nineteenth century (Designs for Cottages, Cottage Farms and Other Buildings) demonstrates an unconventional approach to the design of agricultural facilities, each structure possessing a vibrant personality delightfully at odds with its more prosaic function. Like Gandy’s buildings, the proposed pavilion is both characterful and practical, attending carefully to the needs of its users and the garden.
The pavilion is formed of three functional parts: a storage room for tools and gardening equipment; a social space for the garden’s maintenance staff and volunteers; and a changing room. These elements are organised in a manner similar to the Tudor gatehouse that stands at the northern edge of the Garden Museum site, arranged around a covered entranceway.
The building, constructed from prefabricated CLT panels, is a taut composition of familiar forms characterised by a large roof and chimney (acting as a source of natural light and ventilation). Echoing the work of the Smithsons at St Hilda’s College, Oxford, and the words of their 1977 essay Into the Air, the building wears a loose-fitting jacket of red-stained timber designed to accept occupation by ‘external inhabitants’ in the form of vegetation and animal life.
Inflected subtly to acknowledge the line of the road and the stone wall of the churchyard, the L-shaped plan form establishes a sheltered outdoor space onto which the pavilion’s facilities open. The building is positioned at a level above the garden, avoiding disruption to tree roots and archaeology, and establishing a soft distinction between the territory of the working courtyard and that of the public green.
The pavilion watches over the garden in the manner of a protective guardian, its timber skin extending, ribbon-like, along Lambeth Road, forming a barrier against pollution and wind. The small building, like the curious horse ferry tollhouse that stood on the opposite side of the riverbank several centuries before, becomes a modest landmark along the Thames, conspicuously out of step with the prevailing scale of buildings that populate the river’s edge today.
Joseph Gandy’s catalogue of small buildings from the early nineteenth century (Designs for Cottages, Cottage Farms and Other Buildings) demonstrates an unconventional approach to the design of agricultural facilities, each structure possessing a vibrant personality delightfully at odds with its more prosaic function. Like Gandy’s buildings, the proposed pavilion is both characterful and practical, attending carefully to the needs of its users and the garden.
The pavilion is formed of three functional parts: a storage room for tools and gardening equipment; a social space for the garden’s maintenance staff and volunteers; and a changing room. These elements are organised in a manner similar to the Tudor gatehouse that stands at the northern edge of the Garden Museum site, arranged around a covered entranceway.
The building, constructed from prefabricated CLT panels, is a taut composition of familiar forms characterised by a large roof and chimney (acting as a source of natural light and ventilation). Echoing the work of the Smithsons at St Hilda’s College, Oxford, and the words of their 1977 essay Into the Air, the building wears a loose-fitting jacket of red-stained timber designed to accept occupation by ‘external inhabitants’ in the form of vegetation and animal life.
Inflected subtly to acknowledge the line of the road and the stone wall of the churchyard, the L-shaped plan form establishes a sheltered outdoor space onto which the pavilion’s facilities open. The building is positioned at a level above the garden, avoiding disruption to tree roots and archaeology, and establishing a soft distinction between the territory of the working courtyard and that of the public green.
The pavilion watches over the garden in the manner of a protective guardian, its timber skin extending, ribbon-like, along Lambeth Road, forming a barrier against pollution and wind. The small building, like the curious horse ferry tollhouse that stood on the opposite side of the riverbank several centuries before, becomes a modest landmark along the Thames, conspicuously out of step with the prevailing scale of buildings that populate the river’s edge today.