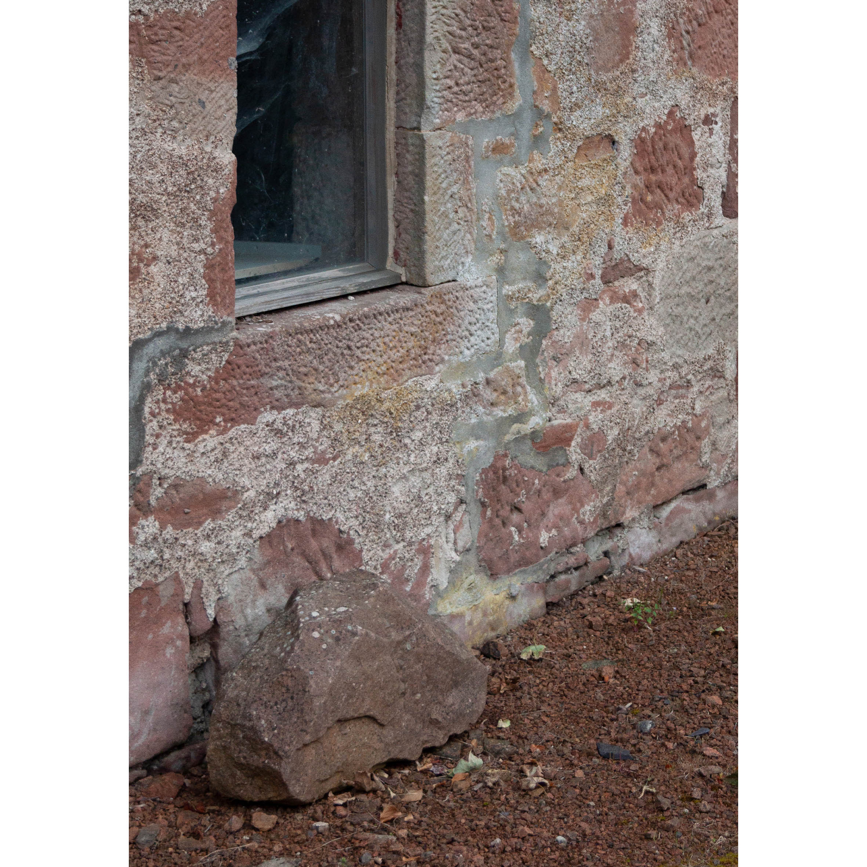
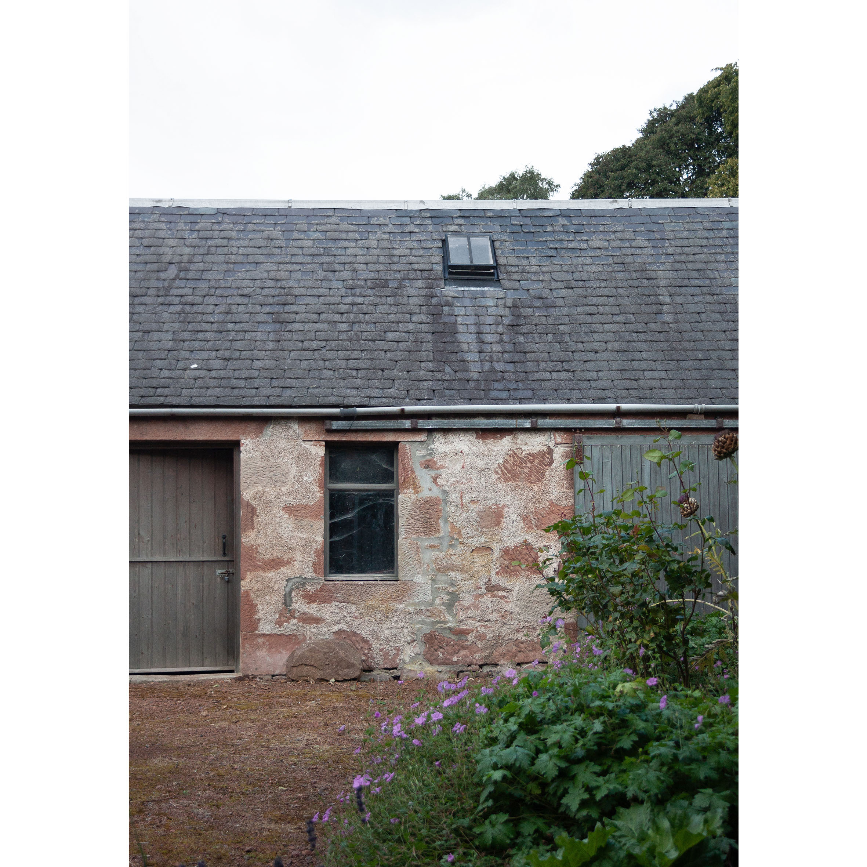
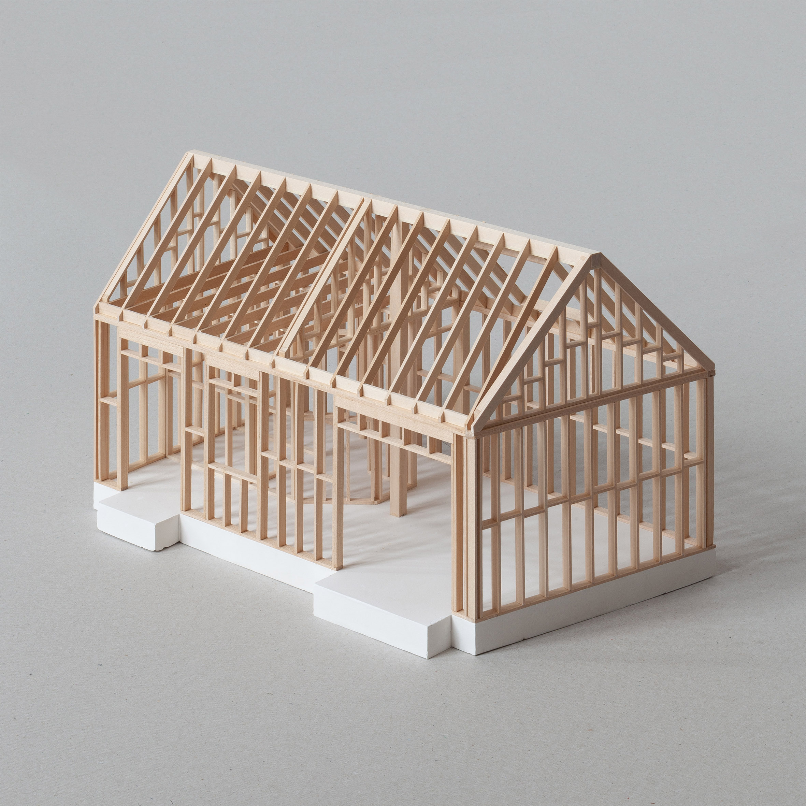
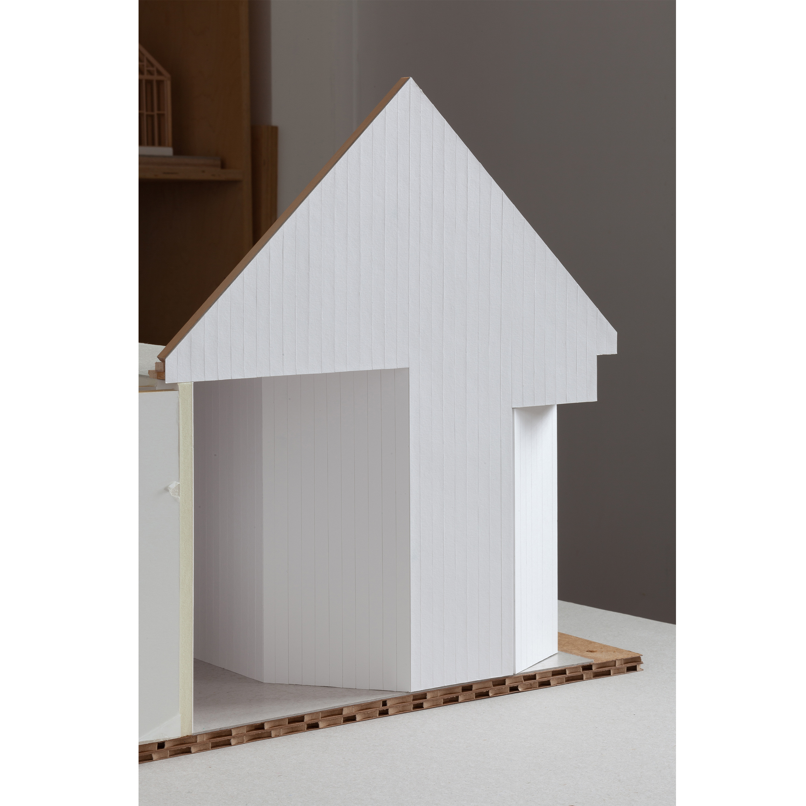
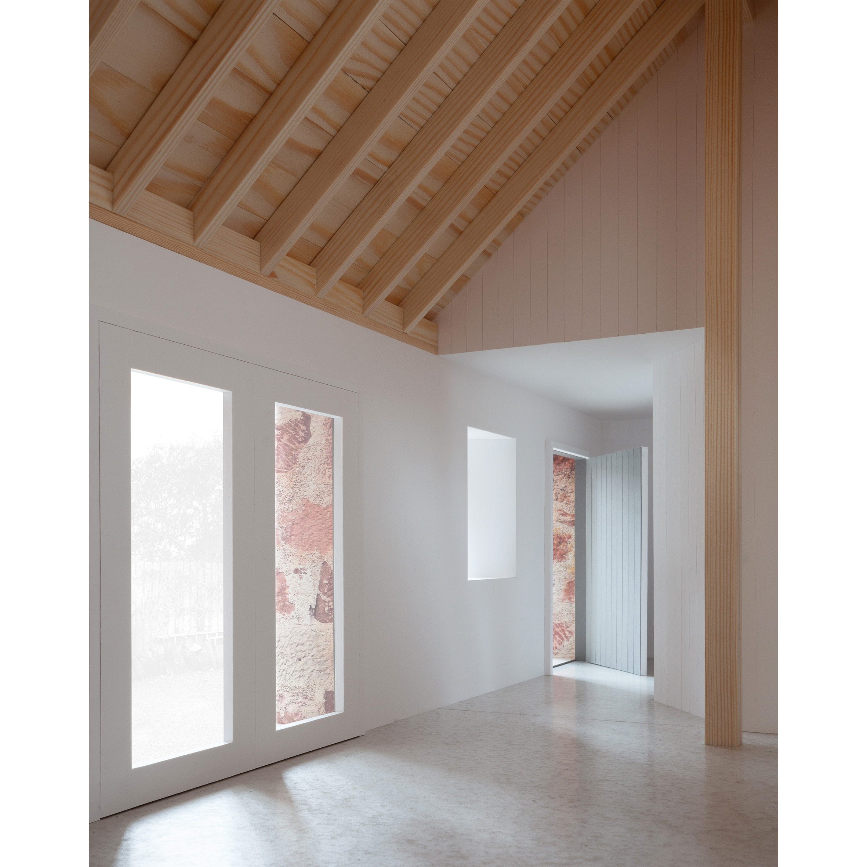
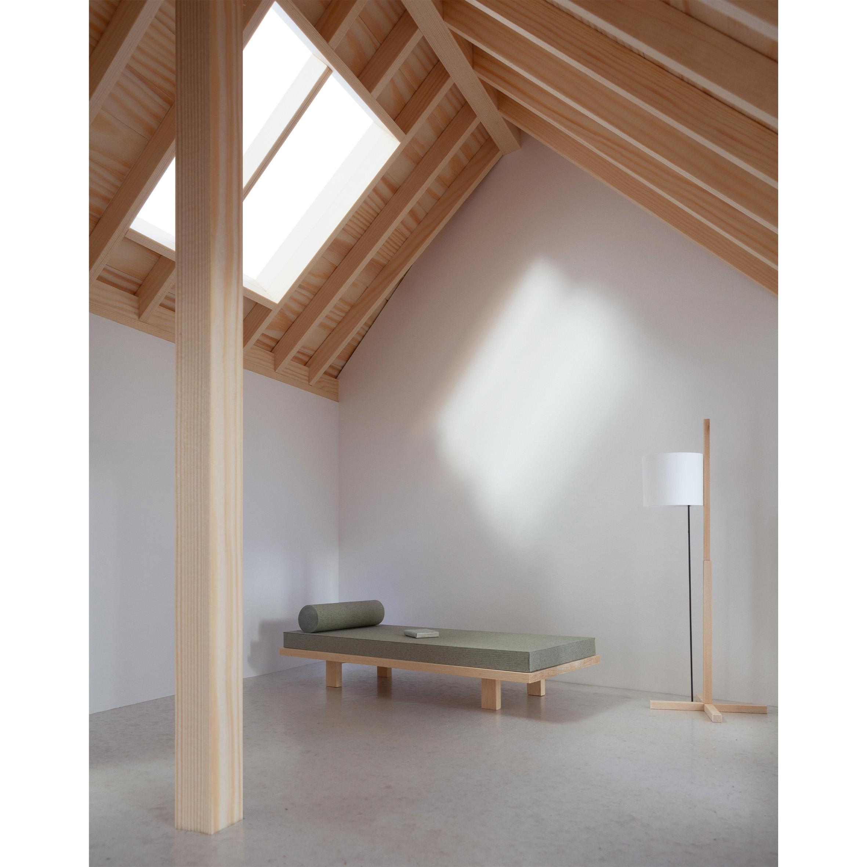
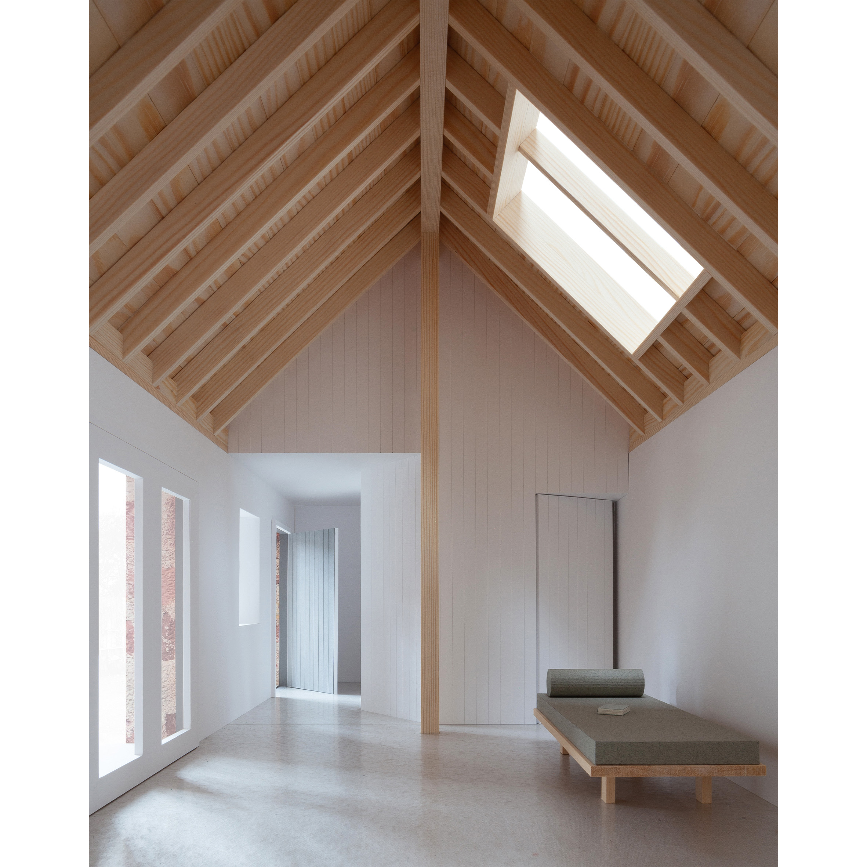
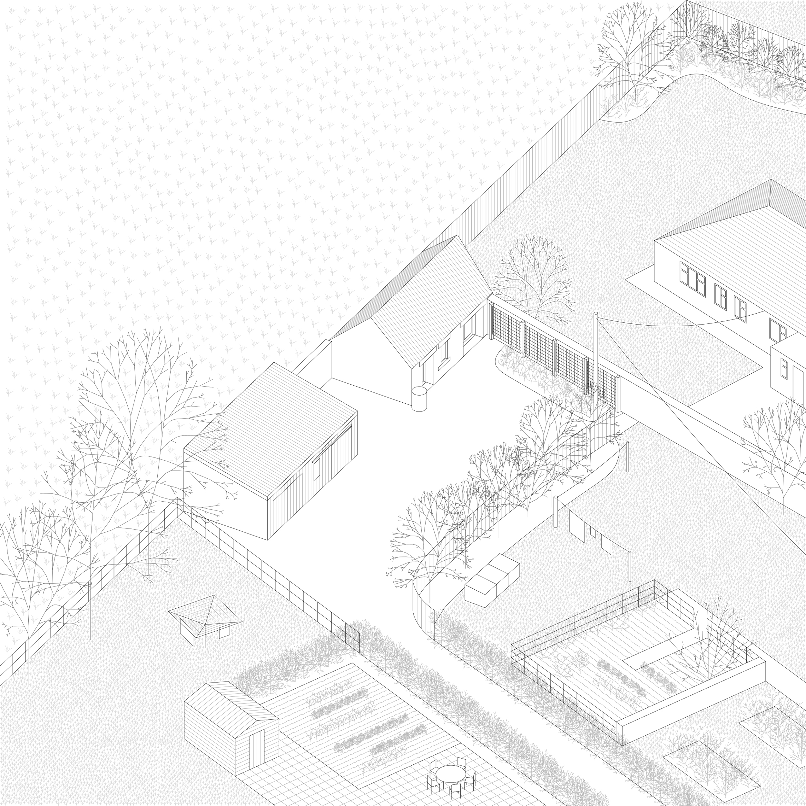
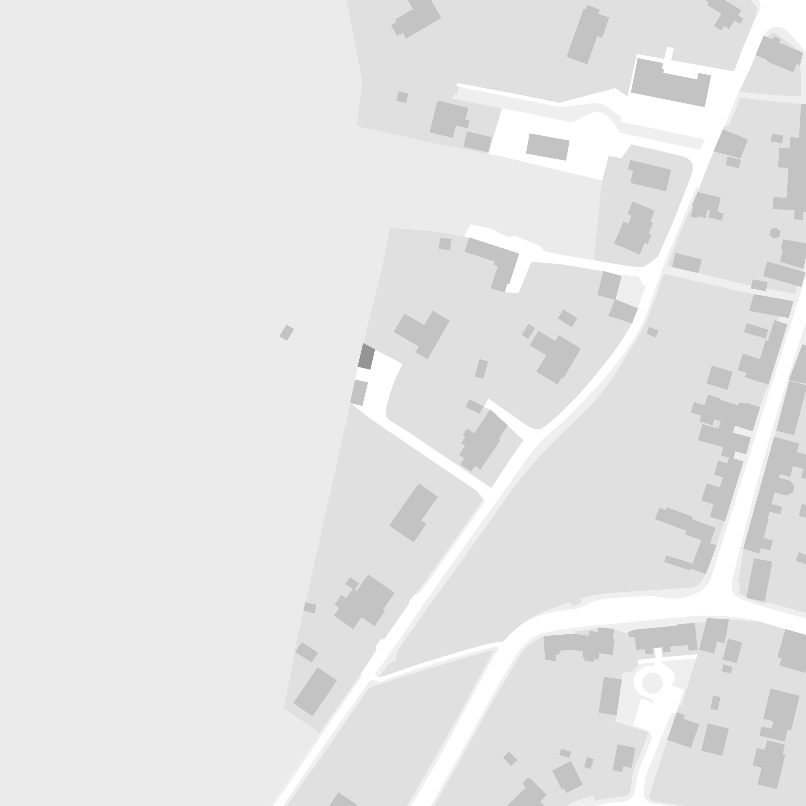
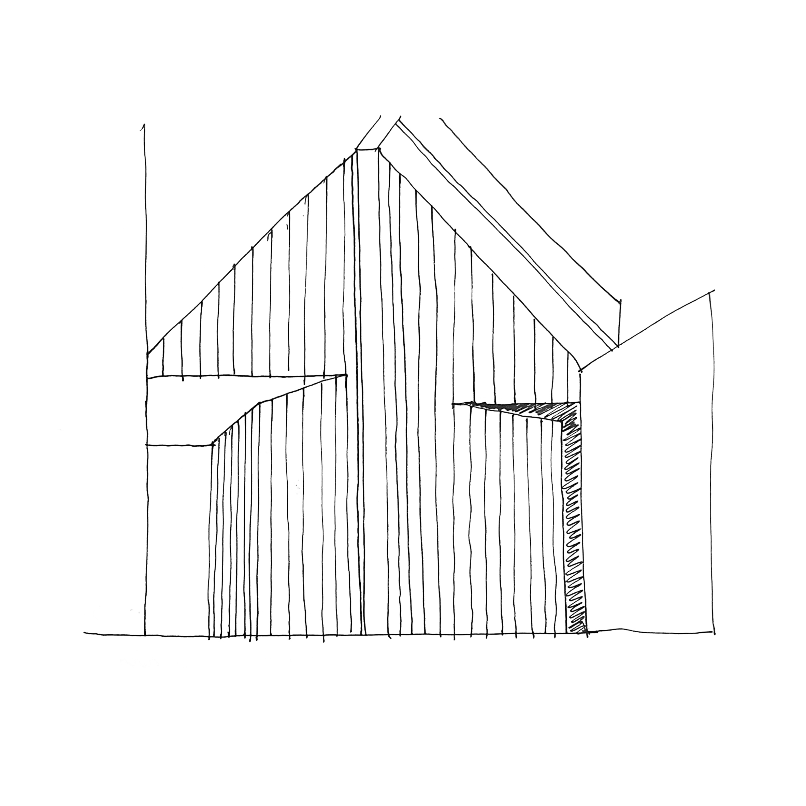
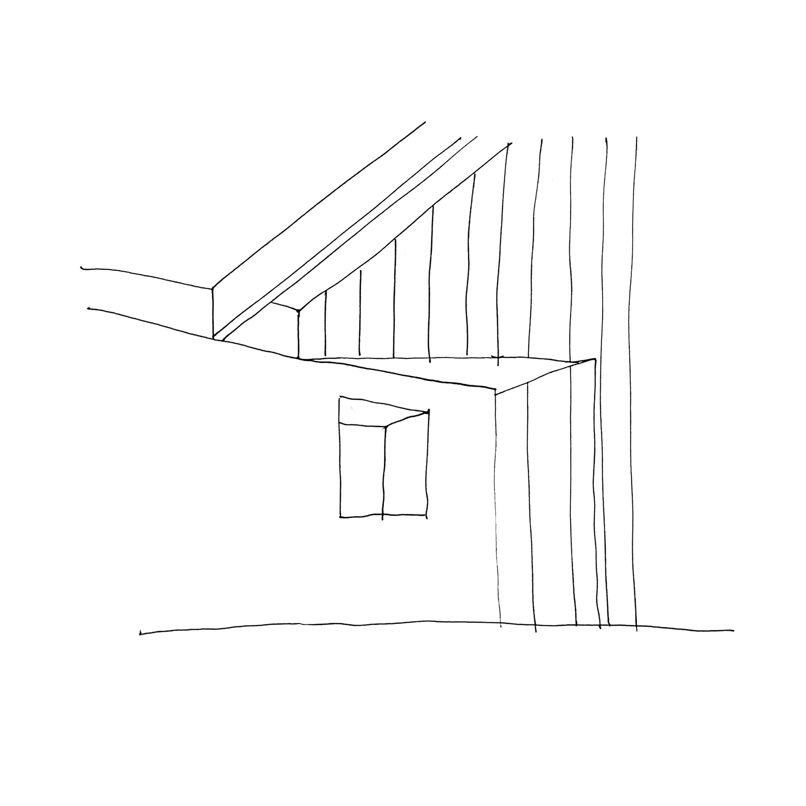
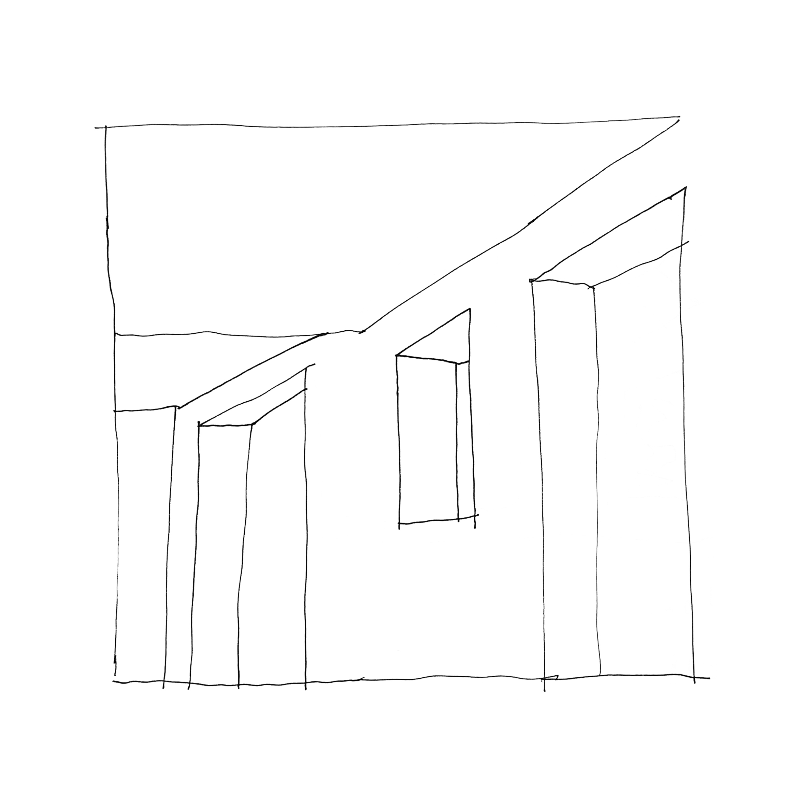
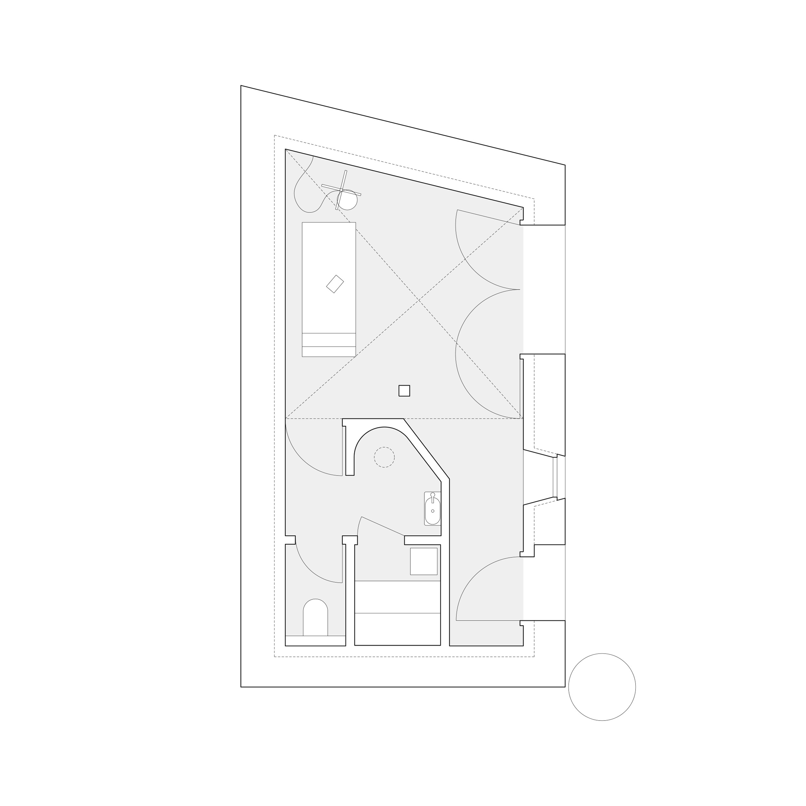
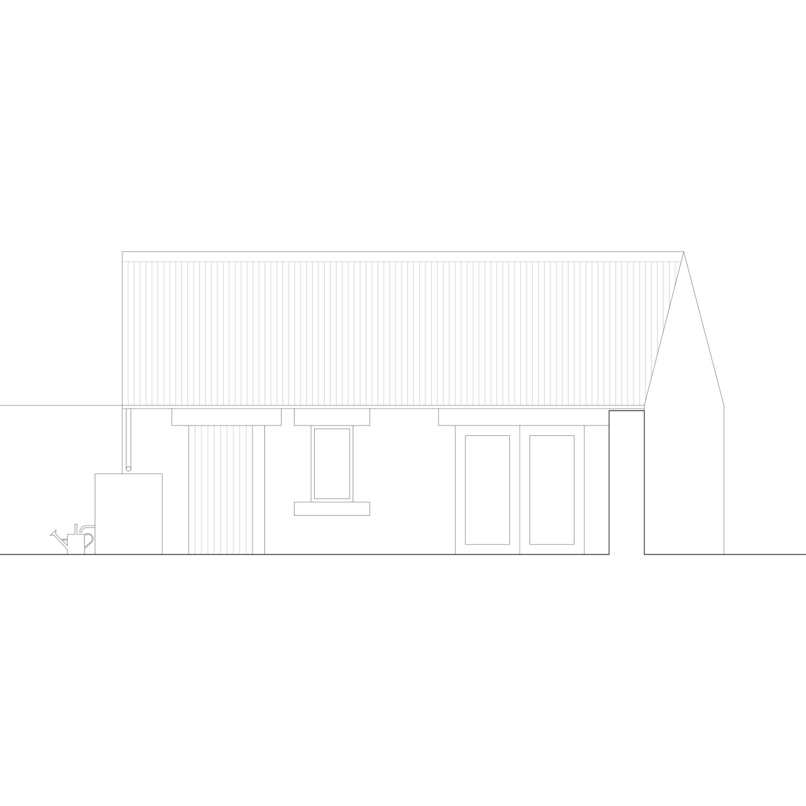
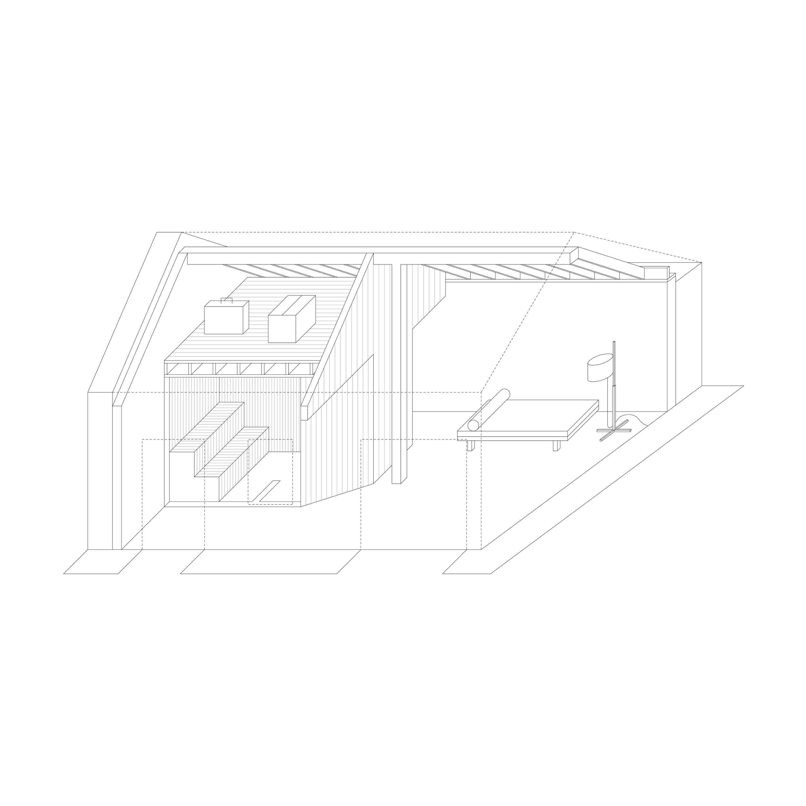
020 OUTHOUSE
COMMISSION
2022 - ONGOING
COMMISSION
2022 - ONGOING
Situated at the foot of a hill, within a lovingly-maintained garden on the Black Isle in northern Scotland,
a small stone building has stood for a century and half, its walls built on ground
once occupied by Picts and Vikings.
Beginning its life as a stable and tack room for the Victorian family responsible for its construction, the building now serves as an outbuilding for the storage of gardening tools and firewood.
The project concerns the restoration and alteration of this diminutive structure, providing additional accommodation for the occupants of the adjoining house - an elegant building constructed from pink sandstone, overlooking the sea.
The proposal aims to conserve the character of the outhouse and the condition of the garden it stands within, preserving its external appearance and reviving its salient features. In contrast, a process of liberal reassembly is proposed within the building’s existing walls, forming rooms that are both useful and conducive to rest and relaxation.
One half of the building’s interior is exposed to the roof structure, creating a generous living space illuminated by a large skylight positioned in such a way as to capture the light of the setting sun. A square timber column is located at the centre of the building providing support to the roof’s ridge beam and acting to accentuate the change in scale from the height of the entrance hallway to that of the capacious living room.
A painted timber screen encases a compact arrangement of washing facilities and storage space, enabling the small building to serve multiple forms of occupation simultaneously.
Beginning its life as a stable and tack room for the Victorian family responsible for its construction, the building now serves as an outbuilding for the storage of gardening tools and firewood.
The project concerns the restoration and alteration of this diminutive structure, providing additional accommodation for the occupants of the adjoining house - an elegant building constructed from pink sandstone, overlooking the sea.
The proposal aims to conserve the character of the outhouse and the condition of the garden it stands within, preserving its external appearance and reviving its salient features. In contrast, a process of liberal reassembly is proposed within the building’s existing walls, forming rooms that are both useful and conducive to rest and relaxation.
One half of the building’s interior is exposed to the roof structure, creating a generous living space illuminated by a large skylight positioned in such a way as to capture the light of the setting sun. A square timber column is located at the centre of the building providing support to the roof’s ridge beam and acting to accentuate the change in scale from the height of the entrance hallway to that of the capacious living room.
A painted timber screen encases a compact arrangement of washing facilities and storage space, enabling the small building to serve multiple forms of occupation simultaneously.