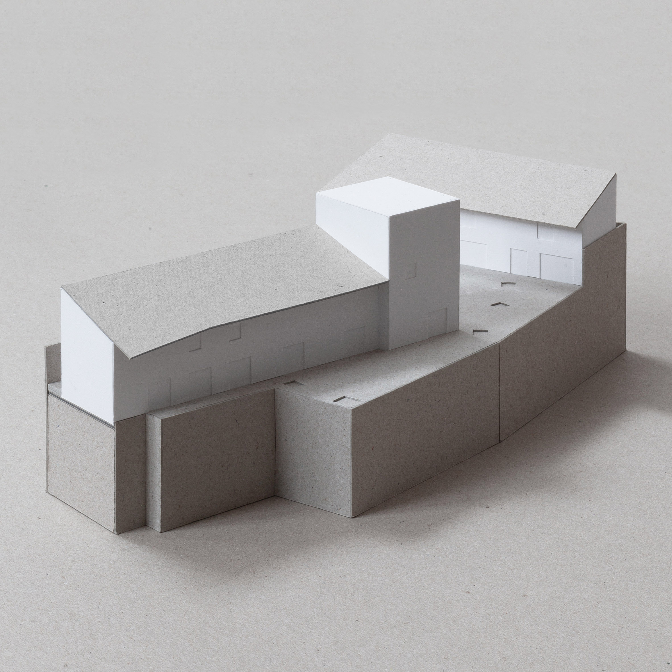
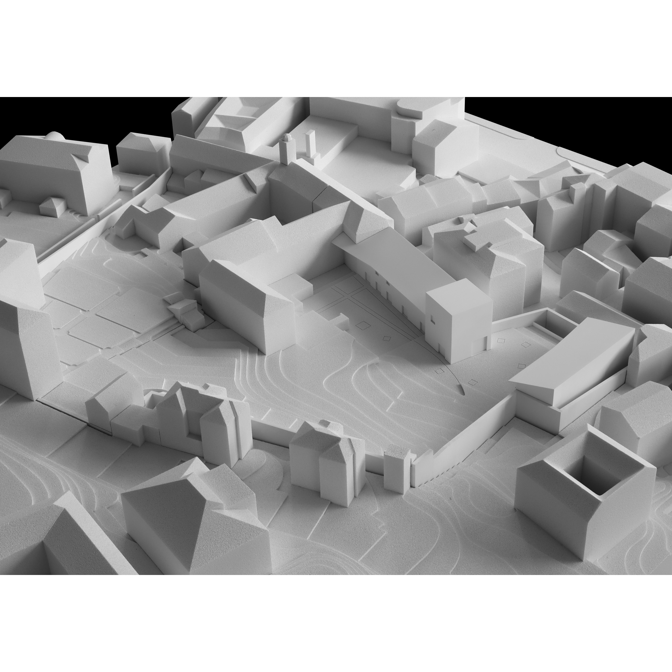
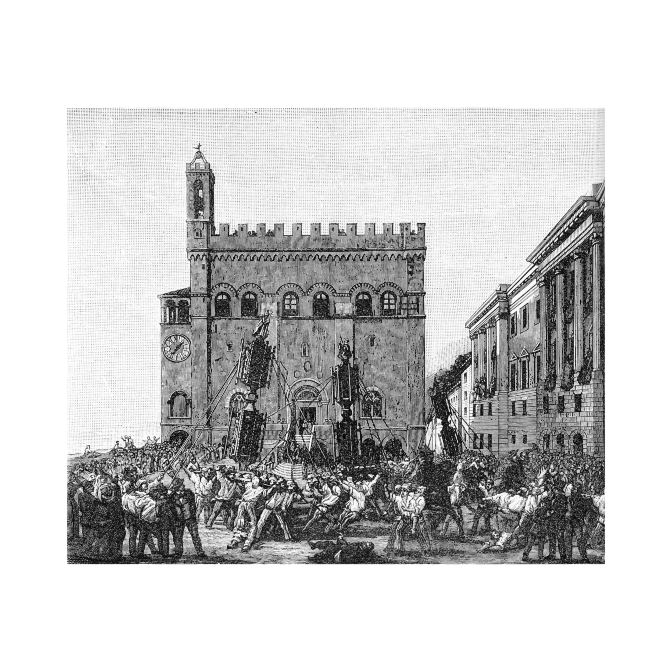
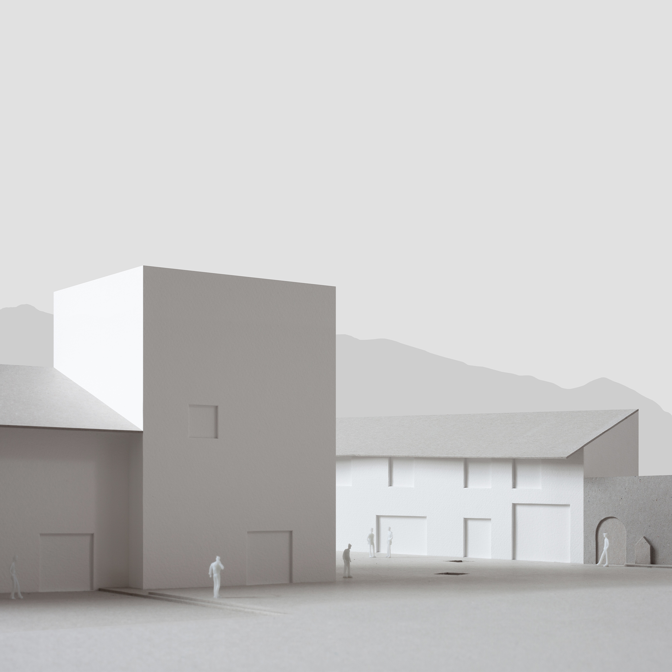

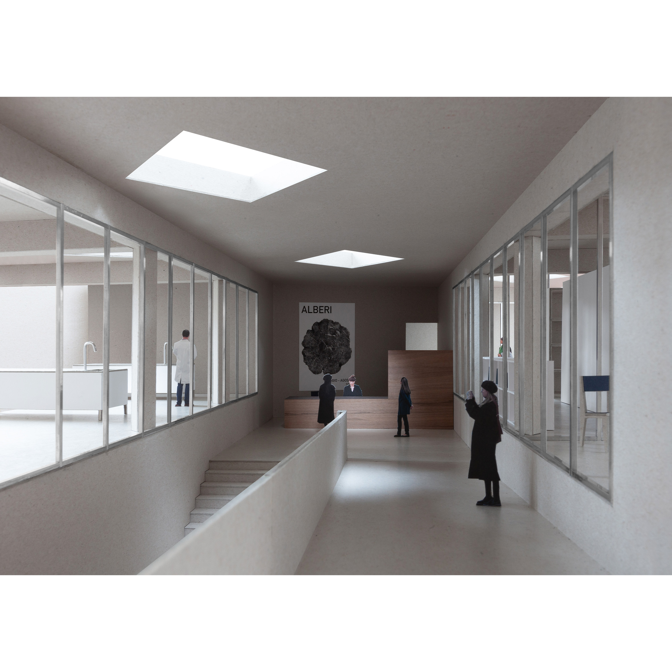
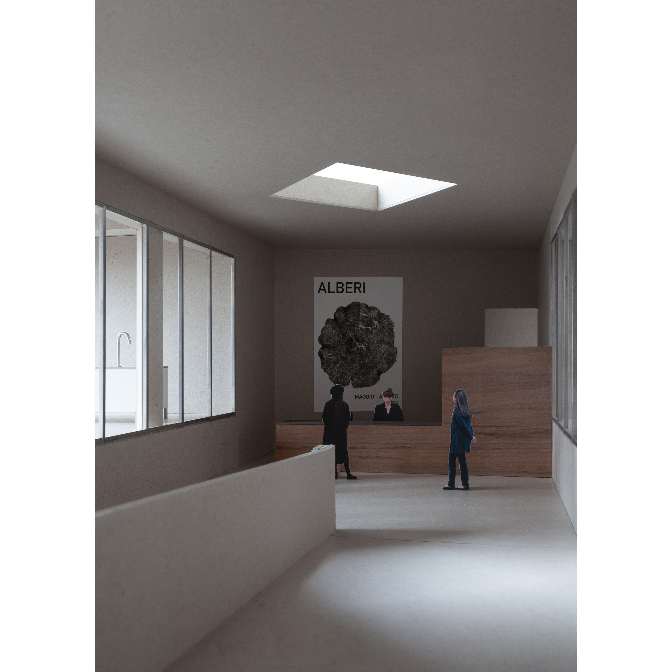
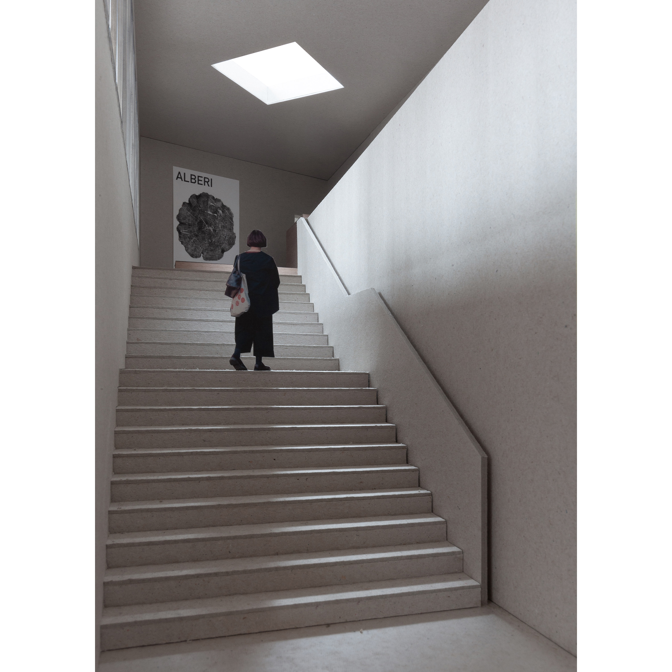
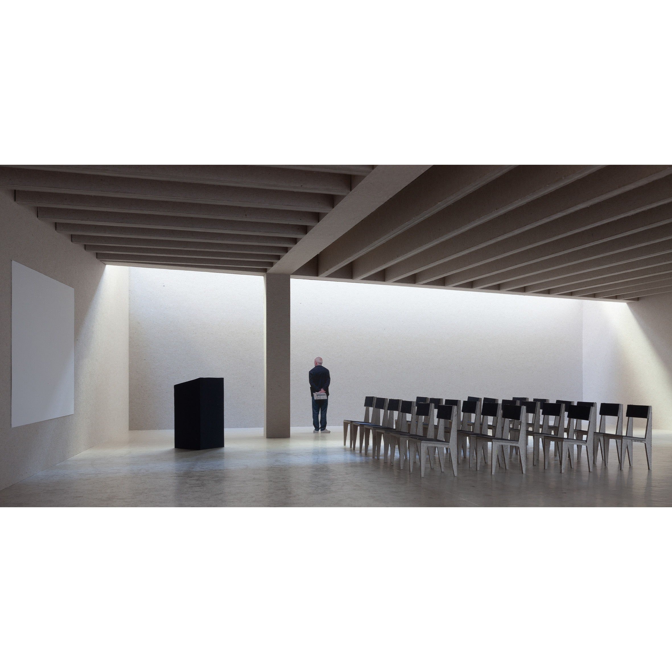
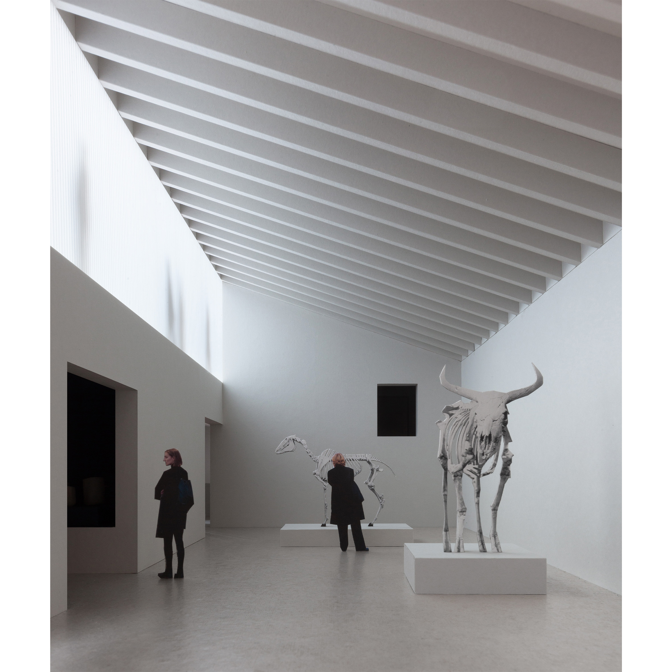
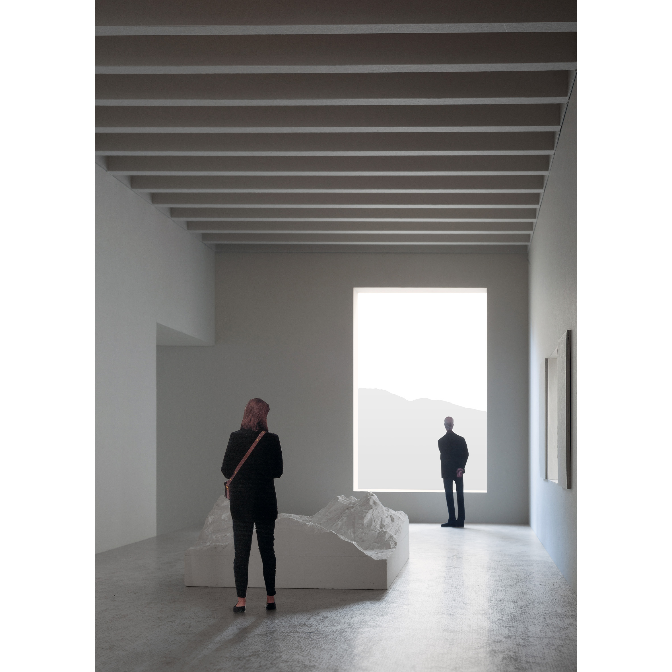
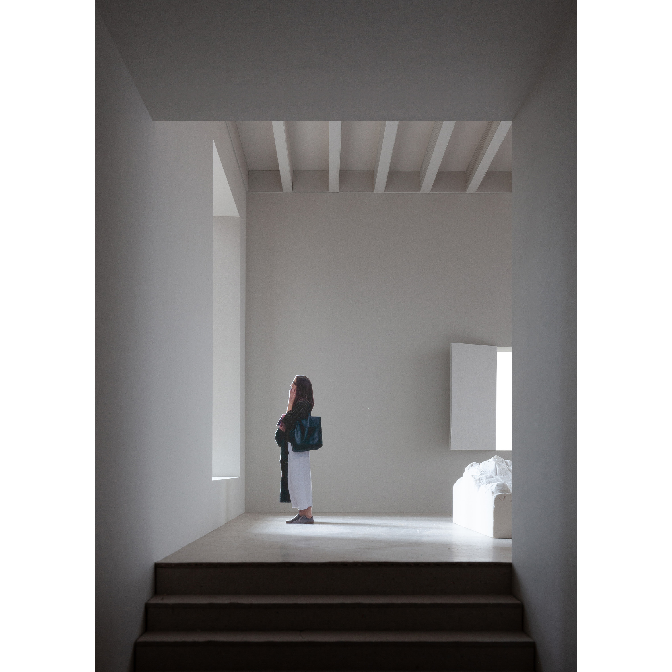
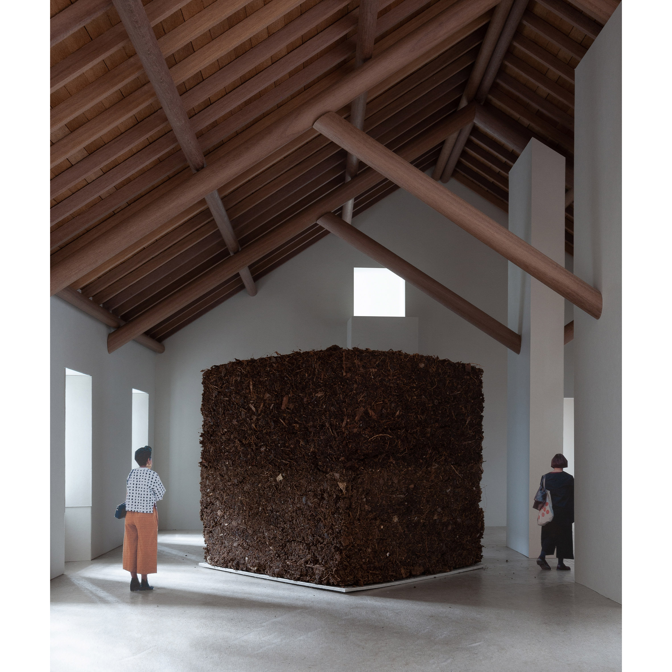

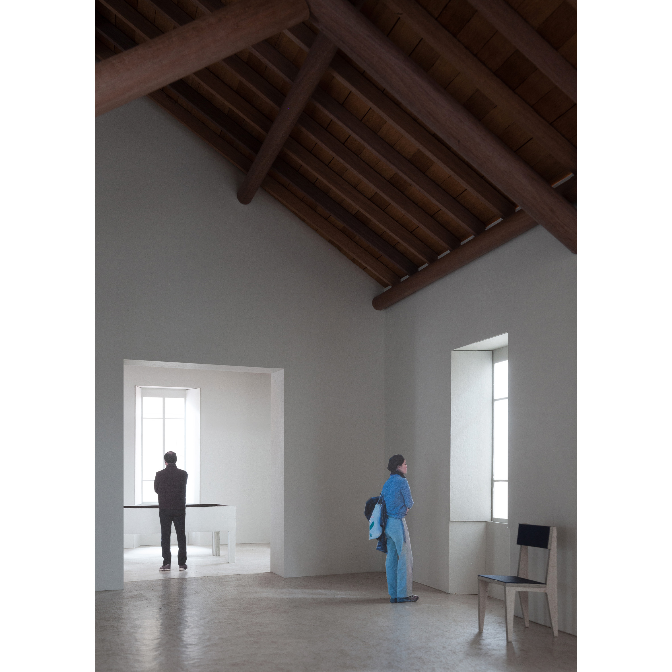

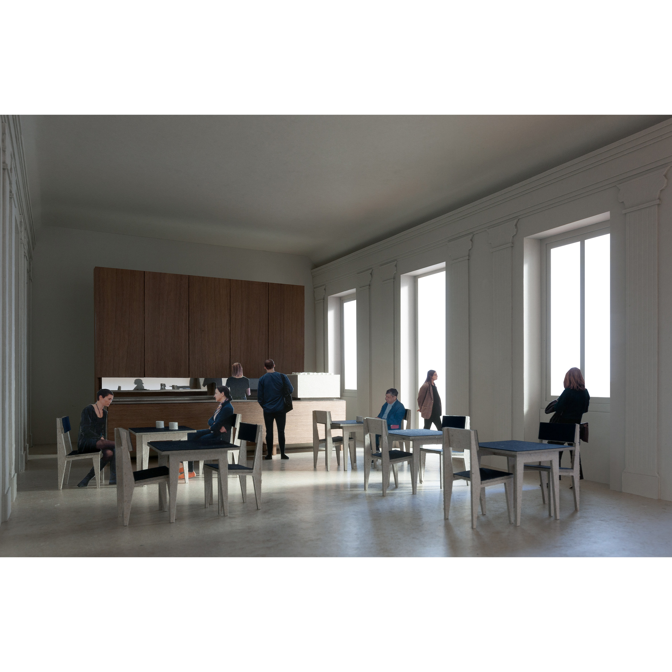
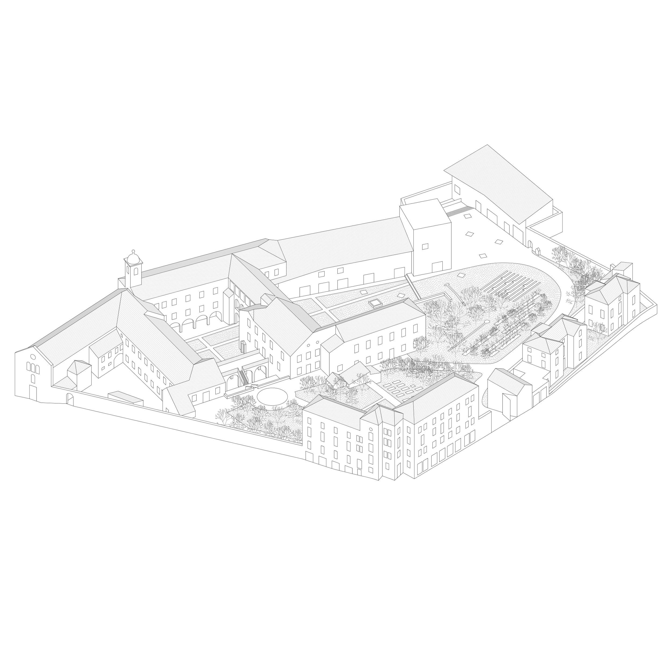
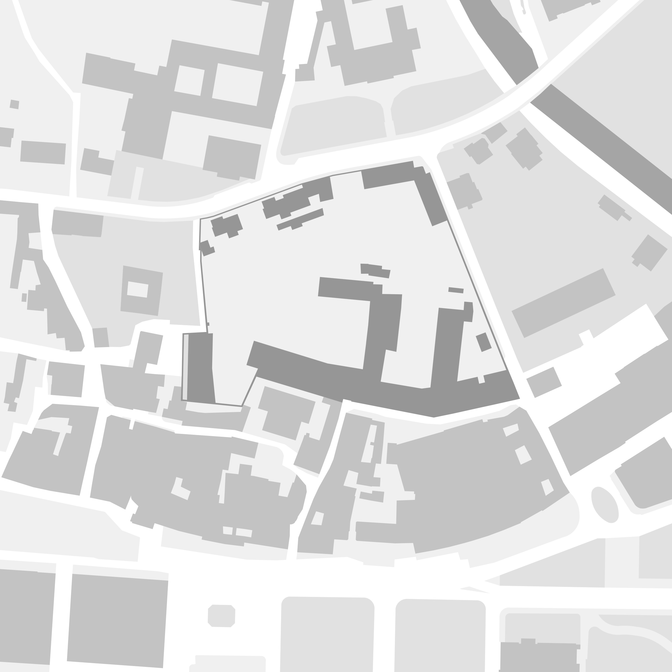

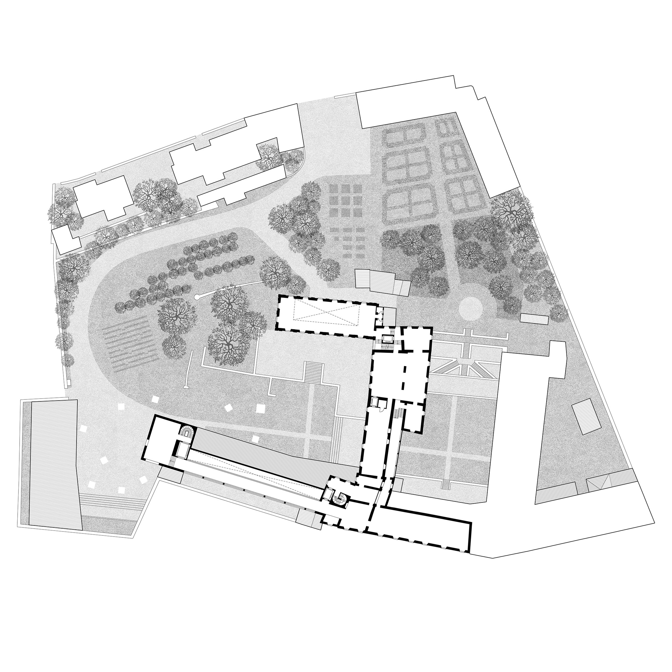
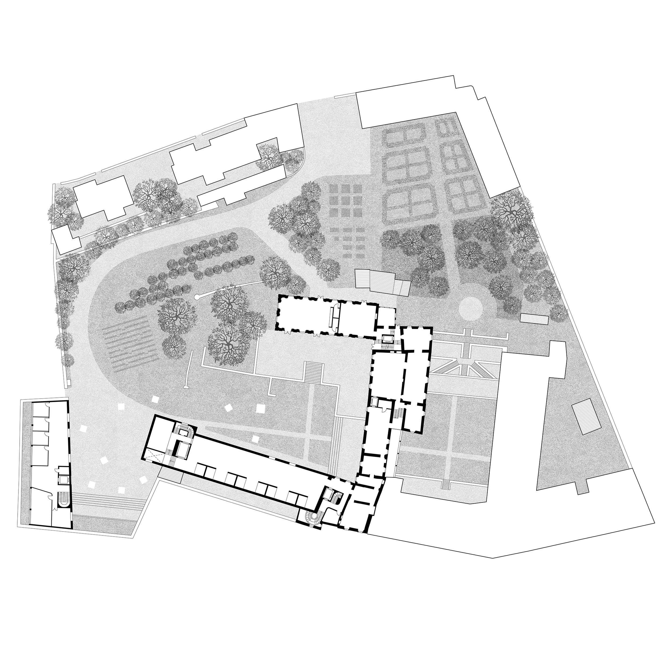
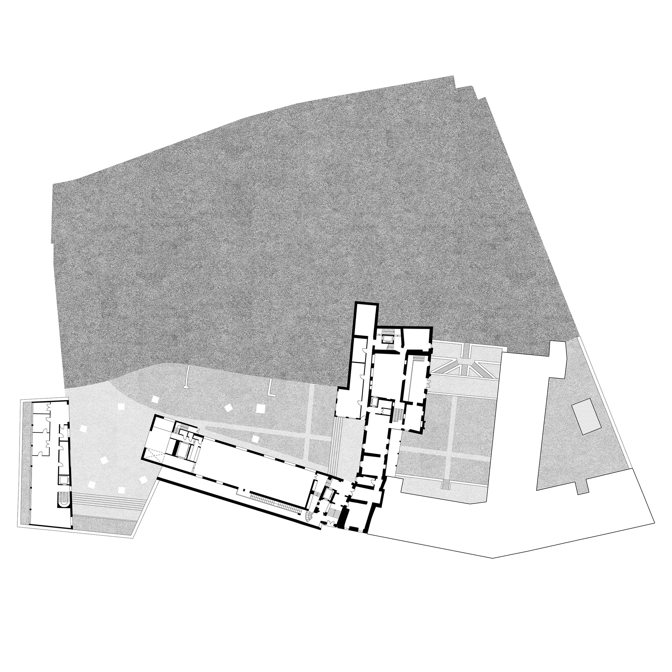
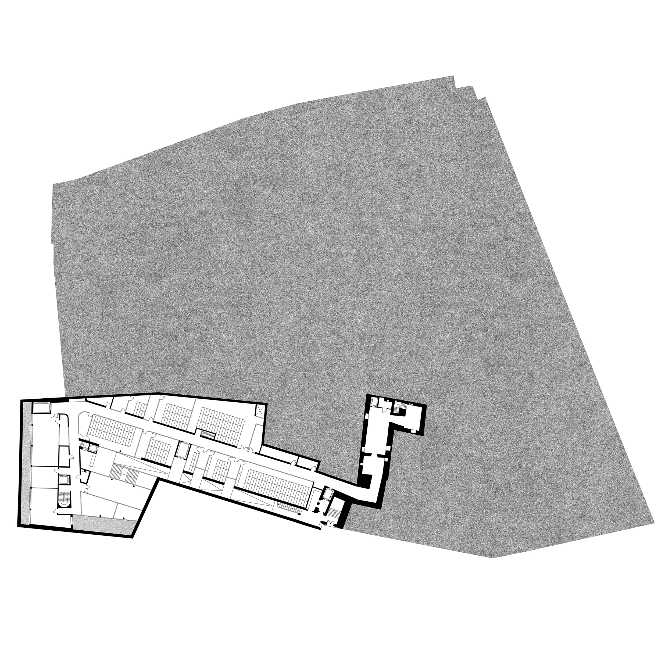
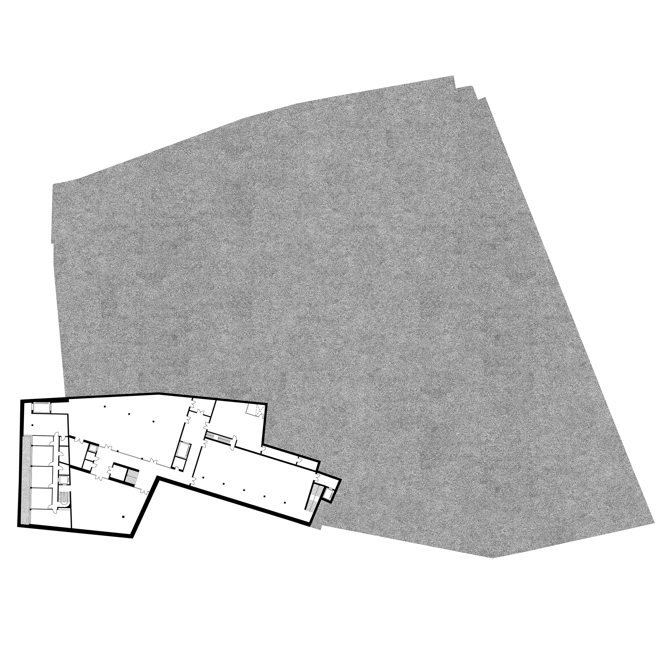
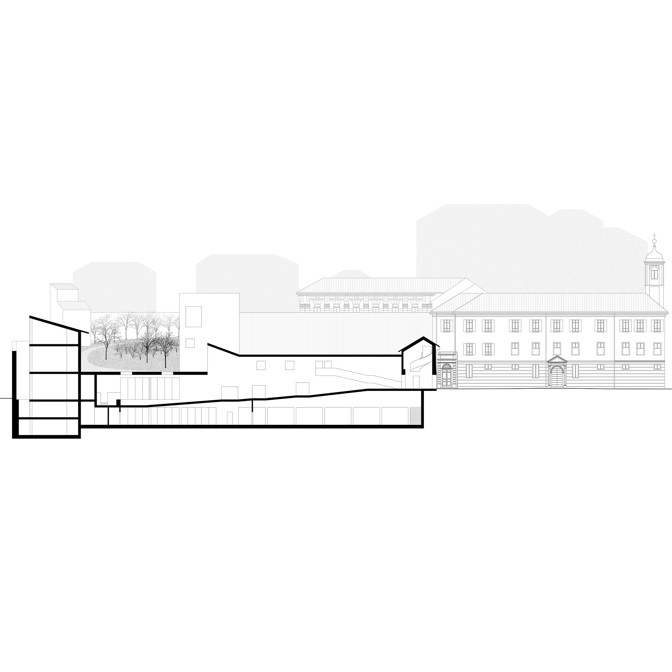
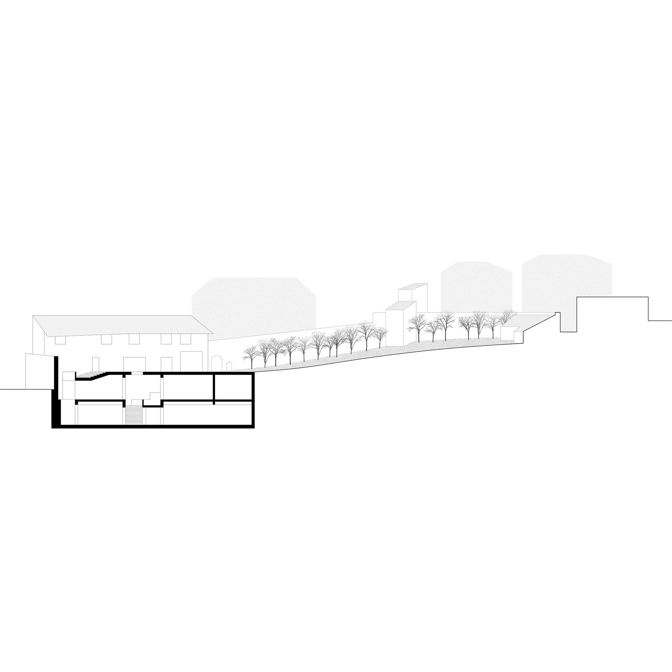
On a
hillside close to the shores of Lago Maggiore, contained behind high-sided
stone walls, lies a garden; a hidden landscape situated at the edge of
Locarno’s old town, watched over by a monastery complex that has stood for
nearly three quarters of a millennium. In this remarkable place we propose the
establishment of a new museum devoted to the telling of Ticino’s history.
Building on the site’s accretive development over several centuries, the new museum seeks to consolidate and enhance the character of the existing buildings and garden through a process of sensitive alteration and enlargement.
Following the line of the wall that distinguishes the garden from the city, a new wing composed of four parts is proposed in the south-west corner of the site.
The first of these - an elongated volume capped by a shallow, mono-pitched roof - embraces the western gable of the convent in the manner of a grasped hand, its oversized eaves uniting the existing and new. Its garden-facing elevation is one distinguished by square openings set deeply within a surface of pitted concrete, while its city façade - composed of a lightweight, semi-transparent glass curtain - peers over the wall like a periscope, illuminating the rooms organised along its length. The largest of these spaces is situated on the top floor, consisting of a long, double-height exhibition hall for the display of large objects, and an arrangement of compact rooms for light-sensitive artefacts. A corridor enclosed on both sides by a skin of obscure glass connects the new museum wing to the existing institute at high level and acts as a continuous clerestory, illuminating the hall below.
The long, low-lying form of the eastern block is bookended by a compact tower that departs from the prevailing language of pitched roof forms. This aberration occurs at the point of the building’s interaction with the open landscape, at the centre of the new museum wing. The tall volume stands over the garden and city, announcing itself with measured confidence in the manner of the Palazzo dei Consoli in Gubbio (Umbria, Italy) – a building of significant influence in the conception of the project. On the tower’s top floor, a room of generous proportions offers users of the museum an elevated vantage point from which to observe Monte Gambarogno and the sublime natural landscape of the Canton.
The last of the extension’s three visible parts is located at the western edge of the site and houses the museum’s administrative facilities. The building reads as a sibling of its eastern neighbour, sharing the same essential characteristics. The block is turned in accordance with the line of the existing wall, with its opaque face addressing the garden, and its translucent glass skin facing west, connecting the office’s occupants to the city and to the old garden wall, positioned in such proximity as to feel part of the building’s fabric.
A fourth, subterranean element, distributed over three levels, houses laboratories, workshops, storage spaces, and multi-purpose rooms. These facilities, ordinarily hidden from public view, are here exposed through the extensive employment of glazed partitions and skylights, offering visitors a rare insight into the working world of the museum.
By embedding a significant portion of the museum’s facilities beneath ground, the apparent scale of the new museum is significantly diminished, and the landscape is granted space to extend to the edge of the original stone wall, maintaining a clear line of sight from the top of the garden to its southern perimeter and the city beyond. A large-scale planting initiative is proposed to repurpose the significant volume of earth extracted from the site, giving life to new gardens and green spaces throughout the city.
A library, café, and research facility, as well as spaces dedicated to the display of artefacts and temporary installations, are contained within a series of sensitively remodelled spaces in the former convent.
The proposal, submitted as part of an international, two-stage competition, was awarded third prize by a jury consisting of, amongst others, Vittorio Magnago Lampugnani and Walter Angonese.
Building on the site’s accretive development over several centuries, the new museum seeks to consolidate and enhance the character of the existing buildings and garden through a process of sensitive alteration and enlargement.
Following the line of the wall that distinguishes the garden from the city, a new wing composed of four parts is proposed in the south-west corner of the site.
The first of these - an elongated volume capped by a shallow, mono-pitched roof - embraces the western gable of the convent in the manner of a grasped hand, its oversized eaves uniting the existing and new. Its garden-facing elevation is one distinguished by square openings set deeply within a surface of pitted concrete, while its city façade - composed of a lightweight, semi-transparent glass curtain - peers over the wall like a periscope, illuminating the rooms organised along its length. The largest of these spaces is situated on the top floor, consisting of a long, double-height exhibition hall for the display of large objects, and an arrangement of compact rooms for light-sensitive artefacts. A corridor enclosed on both sides by a skin of obscure glass connects the new museum wing to the existing institute at high level and acts as a continuous clerestory, illuminating the hall below.
The long, low-lying form of the eastern block is bookended by a compact tower that departs from the prevailing language of pitched roof forms. This aberration occurs at the point of the building’s interaction with the open landscape, at the centre of the new museum wing. The tall volume stands over the garden and city, announcing itself with measured confidence in the manner of the Palazzo dei Consoli in Gubbio (Umbria, Italy) – a building of significant influence in the conception of the project. On the tower’s top floor, a room of generous proportions offers users of the museum an elevated vantage point from which to observe Monte Gambarogno and the sublime natural landscape of the Canton.
The last of the extension’s three visible parts is located at the western edge of the site and houses the museum’s administrative facilities. The building reads as a sibling of its eastern neighbour, sharing the same essential characteristics. The block is turned in accordance with the line of the existing wall, with its opaque face addressing the garden, and its translucent glass skin facing west, connecting the office’s occupants to the city and to the old garden wall, positioned in such proximity as to feel part of the building’s fabric.
A fourth, subterranean element, distributed over three levels, houses laboratories, workshops, storage spaces, and multi-purpose rooms. These facilities, ordinarily hidden from public view, are here exposed through the extensive employment of glazed partitions and skylights, offering visitors a rare insight into the working world of the museum.
By embedding a significant portion of the museum’s facilities beneath ground, the apparent scale of the new museum is significantly diminished, and the landscape is granted space to extend to the edge of the original stone wall, maintaining a clear line of sight from the top of the garden to its southern perimeter and the city beyond. A large-scale planting initiative is proposed to repurpose the significant volume of earth extracted from the site, giving life to new gardens and green spaces throughout the city.
A library, café, and research facility, as well as spaces dedicated to the display of artefacts and temporary installations, are contained within a series of sensitively remodelled spaces in the former convent.
The proposal, submitted as part of an international, two-stage competition, was awarded third prize by a jury consisting of, amongst others, Vittorio Magnago Lampugnani and Walter Angonese.